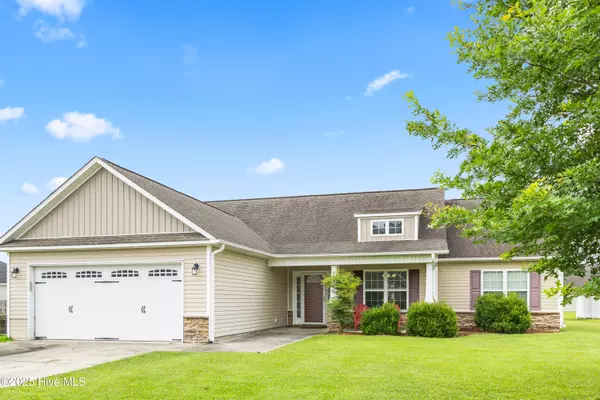$284,000
$279,900
1.5%For more information regarding the value of a property, please contact us for a free consultation.
3 Beds
2 Baths
1,639 SqFt
SOLD DATE : 07/17/2025
Key Details
Sold Price $284,000
Property Type Single Family Home
Sub Type Single Family Residence
Listing Status Sold
Purchase Type For Sale
Square Footage 1,639 sqft
Price per Sqft $173
Subdivision Coopers Pointe
MLS Listing ID 100514006
Sold Date 07/17/25
Style Wood Frame
Bedrooms 3
Full Baths 2
HOA Y/N No
Year Built 2014
Annual Tax Amount $3,133
Lot Size 0.360 Acres
Acres 0.36
Lot Dimensions 105x146x102x148
Property Sub-Type Single Family Residence
Source Hive MLS
Property Description
Craftsman-style home in the heart of Winterville offering 1,639 square feet of well-designed living space and a spacious backyard perfect for play, entertaining, or future outdoor projects. The open-concept kitchen features bar seating and stainless steel appliances, flowing into a vaulted living room with cathedral ceilings.
A formal dining room adds flexibility for gatherings or daily use. Tile flooring in the bathrooms and utility room adds style and function. The large primary suite includes an en suite bath with dual vanities, and two additional bedrooms provide space for guests, a home office, or a growing household. A two-car garage offers plenty of storage and convenience. No HOA! Located near shopping, dining, and local amenities.
Location
State NC
County Pitt
Community Coopers Pointe
Zoning R15
Direction Continue on Evans St to Winterville. Turn Right onto Cooper Street. Turn Left onto Forbes Avenue. Turn Left onto Barrel Drive and property will be on your Right.
Location Details Mainland
Rooms
Basement None
Primary Bedroom Level Primary Living Area
Interior
Interior Features Walk-in Closet(s), High Ceilings, Entrance Foyer, Ceiling Fan(s), Walk-in Shower
Heating Fireplace(s), Electric, Heat Pump
Cooling Central Air
Flooring LVT/LVP, Carpet
Appliance Electric Oven, Built-In Microwave, Refrigerator, Dishwasher
Exterior
Parking Features Garage Faces Front, Off Street
Garage Spaces 2.0
Utilities Available Sewer Connected, Water Connected
Amenities Available No Amenities
Roof Type Shingle
Porch Patio, Porch
Building
Story 1
Entry Level One
Foundation Slab
Sewer Municipal Sewer
Water Municipal Water
New Construction No
Schools
Elementary Schools W. H. Robinson
Middle Schools A. G. Cox
High Schools South Central High School
Others
Tax ID 080141
Acceptable Financing Cash, Conventional, FHA, VA Loan
Listing Terms Cash, Conventional, FHA, VA Loan
Read Less Info
Want to know what your home might be worth? Contact us for a FREE valuation!

Our team is ready to help you sell your home for the highest possible price ASAP

GET MORE INFORMATION
Partner | Lic# 235067







