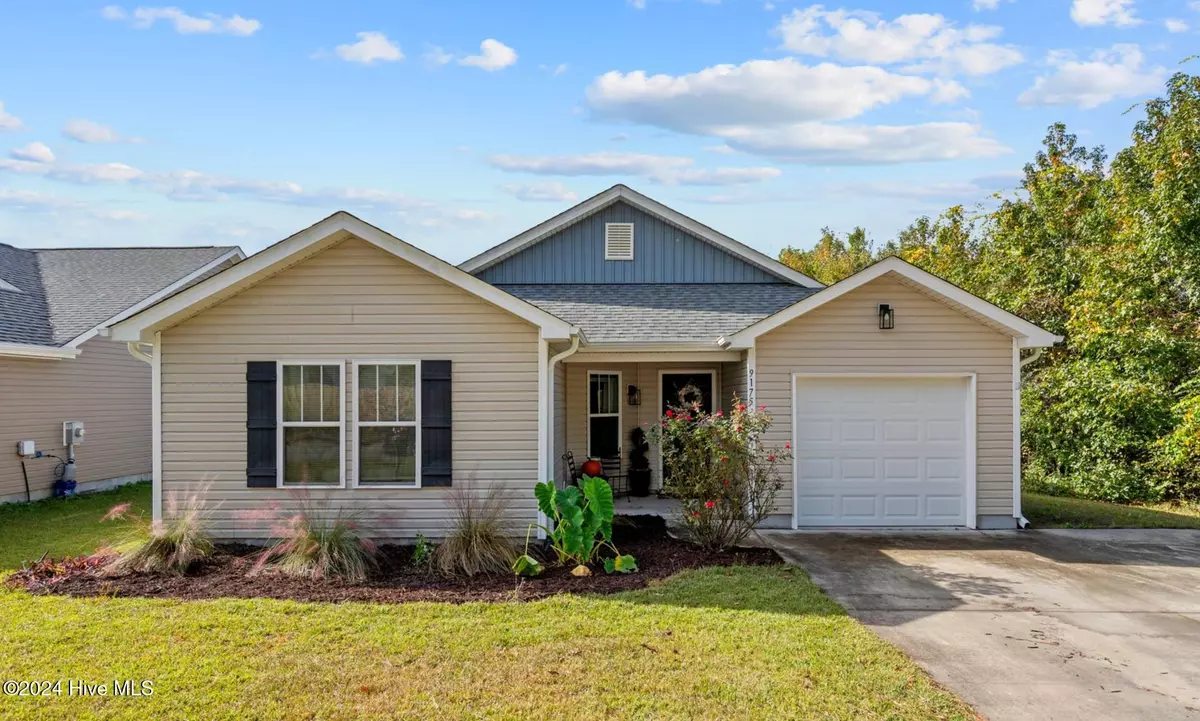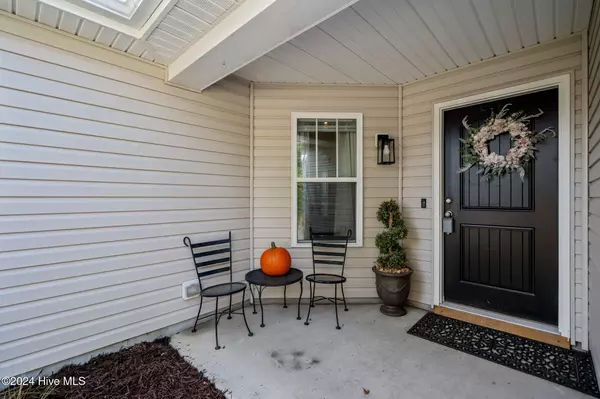$298,483
$299,900
0.5%For more information regarding the value of a property, please contact us for a free consultation.
3 Beds
2 Baths
1,401 SqFt
SOLD DATE : 02/20/2025
Key Details
Sold Price $298,483
Property Type Single Family Home
Sub Type Single Family Residence
Listing Status Sold
Purchase Type For Sale
Square Footage 1,401 sqft
Price per Sqft $213
Subdivision Summerlin Trace
MLS Listing ID 100473697
Sold Date 02/20/25
Style Wood Frame
Bedrooms 3
Full Baths 2
HOA Y/N No
Year Built 2019
Annual Tax Amount $1,101
Lot Size 9,409 Sqft
Acres 0.22
Lot Dimensions 141' x 77' x 135' x 60'
Property Sub-Type Single Family Residence
Source Hive MLS
Property Description
This gorgeous home is nestled in the desirable Summerlin Trace community. This Dakota floorplan offers 3 large bedrooms and 2 full bathrooms. The sizable kitchen offers plenty of cabinet space across 3 walls. This massive living room serves as a great entertaining space, drawing in lots of natural light. The master suite sits on one side of the home, while the other bedrooms are secluded down the front hallway. Step outside to find a covered porch on the front and a large backyard with patio out back. This private oasis includes a natural buffer between you and your neighbor on the right side of the property. The community has no HOA dues. It is uniquely located 1 mile south of I-140 & 1 mile north of Hwy 74, allowing you to reach downtown Wilmington in under 10 minutes. Make an appointment today to see your hew home.
Location
State NC
County Brunswick
Community Summerlin Trace
Zoning R60
Direction Take the Leland exit, make a right on Mt Misery Road, then go 0.4 miles before turning left on Arden Road.
Location Details Mainland
Rooms
Primary Bedroom Level Primary Living Area
Interior
Interior Features Master Downstairs, Walk-in Closet(s), Vaulted Ceiling(s), Entrance Foyer, Ceiling Fan(s)
Heating Electric, Forced Air
Cooling Central Air
Fireplaces Type None
Fireplace No
Appliance Refrigerator
Exterior
Parking Features Garage Faces Front, Off Street, Paved
Garage Spaces 1.0
Utilities Available Sewer Available, Water Available
Amenities Available No Amenities
Roof Type Shingle
Porch Covered, Patio, Porch
Building
Story 1
Entry Level One
Foundation Slab
Sewer Municipal Sewer
Water Municipal Water
New Construction No
Schools
Elementary Schools Lincoln
Middle Schools Leland
High Schools North Brunswick
Others
Tax ID 023pd00501
Acceptable Financing Cash, Conventional
Listing Terms Cash, Conventional
Read Less Info
Want to know what your home might be worth? Contact us for a FREE valuation!

Our team is ready to help you sell your home for the highest possible price ASAP

GET MORE INFORMATION
Partner | Lic# 235067







