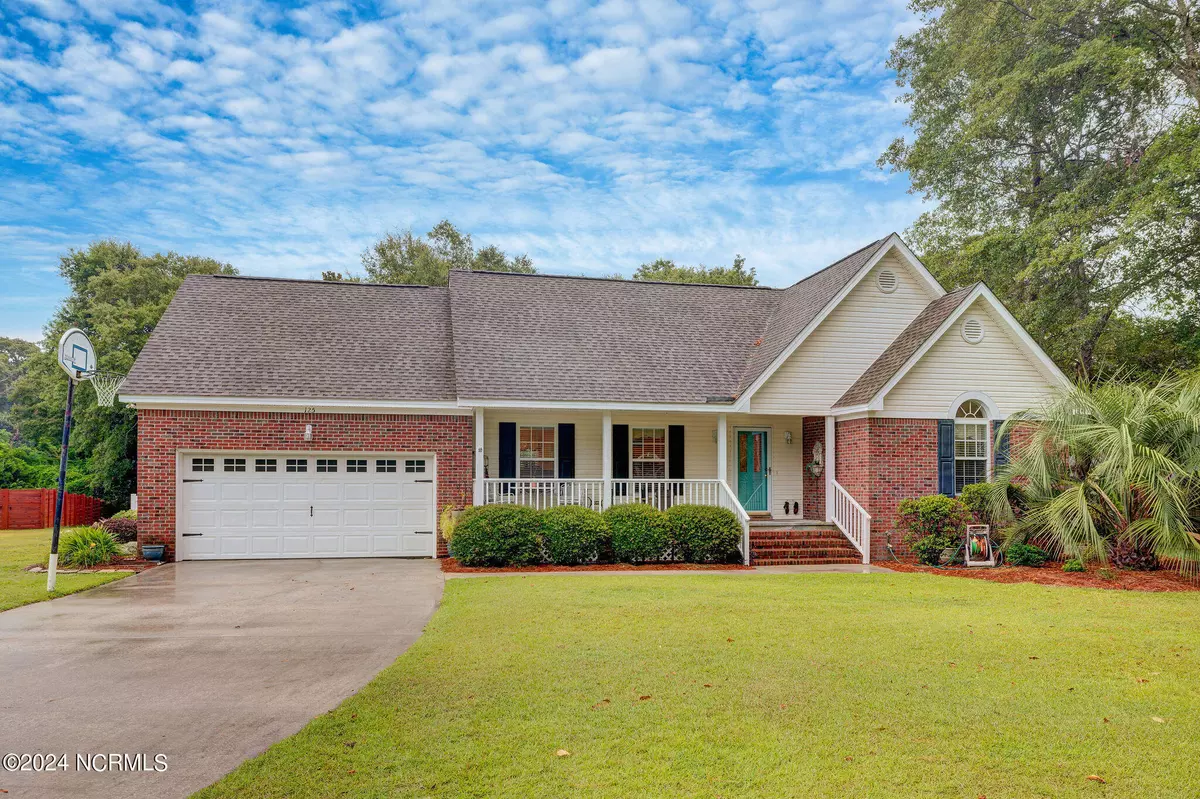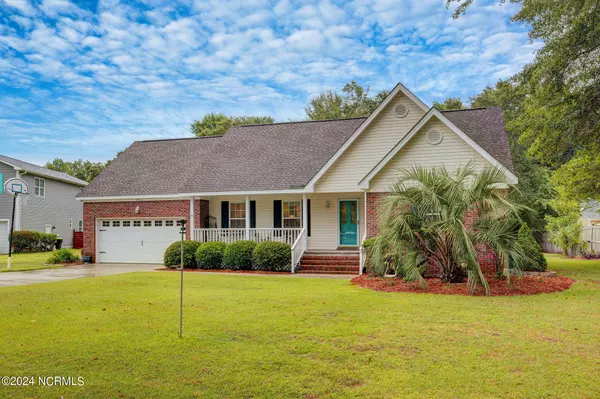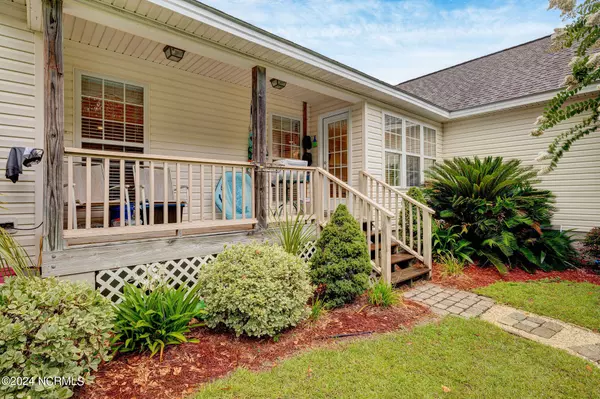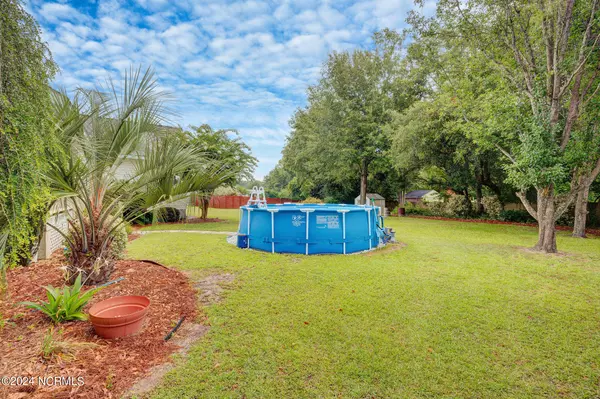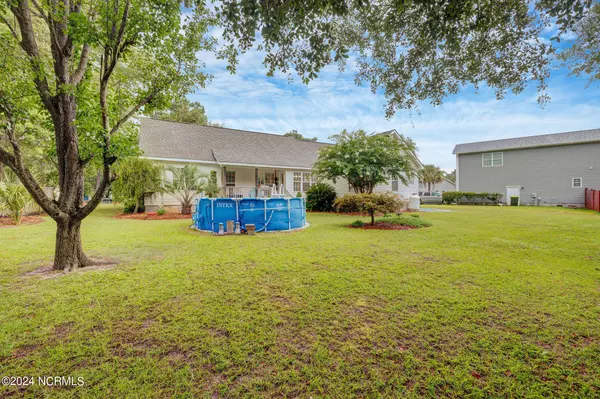$435,000
$450,000
3.3%For more information regarding the value of a property, please contact us for a free consultation.
3 Beds
2 Baths
1,639 SqFt
SOLD DATE : 01/09/2025
Key Details
Sold Price $435,000
Property Type Single Family Home
Sub Type Single Family Residence
Listing Status Sold
Purchase Type For Sale
Square Footage 1,639 sqft
Price per Sqft $265
Subdivision Scotts Glen
MLS Listing ID 100456900
Sold Date 01/09/25
Style Wood Frame
Bedrooms 3
Full Baths 2
HOA Y/N No
Originating Board Hive MLS
Year Built 2000
Annual Tax Amount $2,440
Lot Size 0.528 Acres
Acres 0.53
Lot Dimensions IRR
Property Description
Lovely ranch home situated at the end of a cul-de-sac off of Scotts Hill Loop. This home has been very well maintained and is located within walking distance to Marsh Creek Marina with ICW front dining. NO HOA and plenty of room to park you boat or get a slip at the full service marina. Covered front porch welcomes you to the 3BR, 2 Bath split plan. Living room has vaulted ceilings and is centered around a gas log fireplace. Kitchen with dining area opens to the covered rear porch overlooking the private rear yard with mature trees. Abbey Nature Preserve is right around the corner providing a great place for exercise and exploring nature. Roof replaced in 2018 and HVAC in 2019. Above ground pool can convey with the sale or seller will remove if desired. Don't miss this opportunity for country coastal living situated right between Wilmington and Hampstead!
Location
State NC
County Pender
Community Scotts Glen
Zoning R20C
Direction Market Street North past Porters Neck Rd. Take right on Scotts Hill Loop. Take right onto Scotts Glen then first right onto Coppers Trail. Home is at end of cul-de-sac on the right.
Location Details Mainland
Rooms
Other Rooms Shed(s)
Basement Crawl Space
Primary Bedroom Level Primary Living Area
Interior
Interior Features Master Downstairs, 9Ft+ Ceilings, Walk-In Closet(s)
Heating Electric, Heat Pump
Cooling Central Air
Flooring Carpet, Tile, Wood
Fireplaces Type Gas Log
Fireplace Yes
Appliance Stove/Oven - Electric, Microwave - Built-In, Dishwasher
Exterior
Parking Features Off Street, Paved
Garage Spaces 2.0
Roof Type Architectural Shingle
Porch Covered, Porch
Building
Story 1
Entry Level One
Sewer Septic On Site
Water Municipal Water
New Construction No
Schools
Elementary Schools South Topsail
Middle Schools Topsail
High Schools Topsail
Others
Tax ID 3280-07-3823-0000
Acceptable Financing Cash, Conventional, FHA, VA Loan
Listing Terms Cash, Conventional, FHA, VA Loan
Special Listing Condition None
Read Less Info
Want to know what your home might be worth? Contact us for a FREE valuation!

Our team is ready to help you sell your home for the highest possible price ASAP

GET MORE INFORMATION
Partner | Lic# 235067


