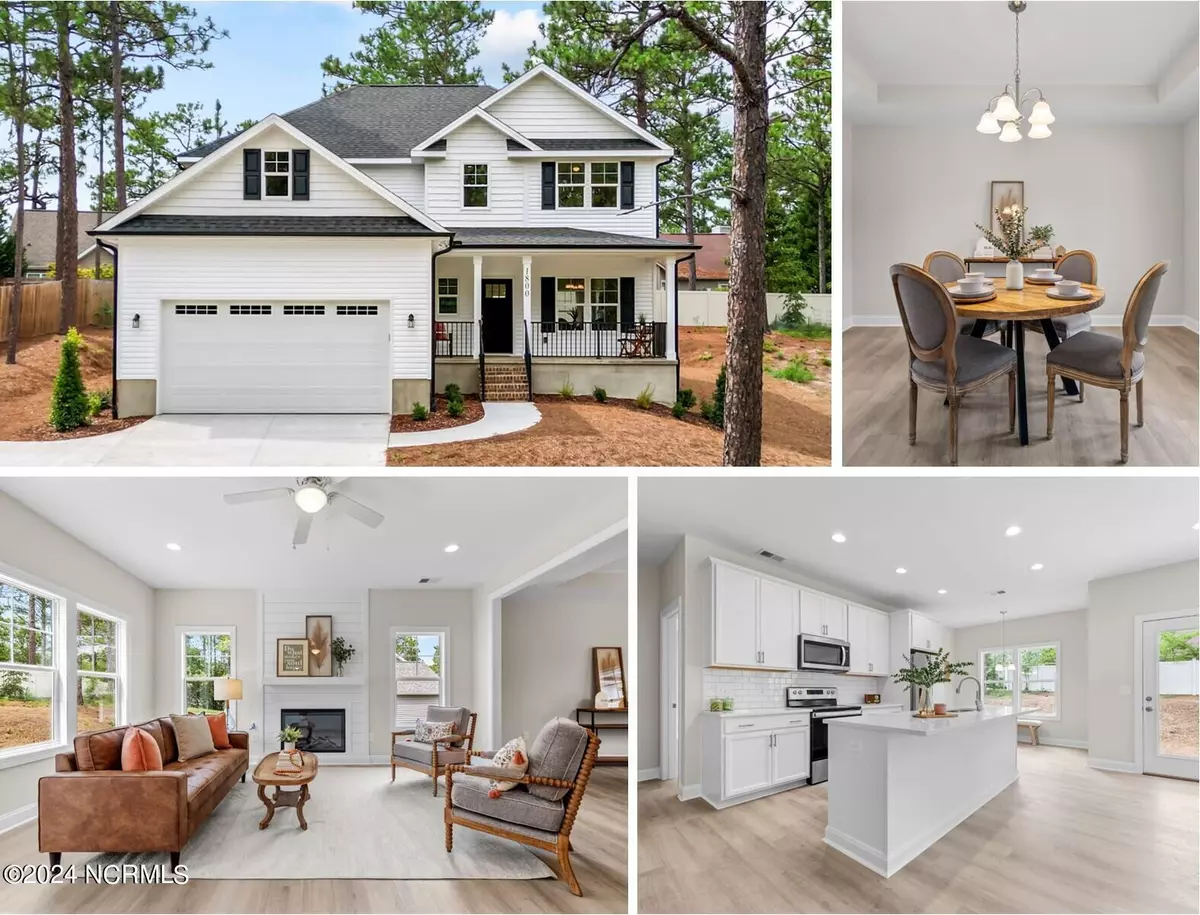$499,999
$499,999
For more information regarding the value of a property, please contact us for a free consultation.
5 Beds
3 Baths
2,500 SqFt
SOLD DATE : 01/02/2025
Key Details
Sold Price $499,999
Property Type Single Family Home
Sub Type Single Family Residence
Listing Status Sold
Purchase Type For Sale
Square Footage 2,500 sqft
Price per Sqft $199
Subdivision Village Acres
MLS Listing ID 100455355
Sold Date 01/02/25
Style Wood Frame
Bedrooms 5
Full Baths 2
Half Baths 1
HOA Y/N No
Originating Board Hive MLS
Year Built 2024
Lot Size 0.252 Acres
Acres 0.25
Lot Dimensions 100x130
Property Description
Beautifully Constructed Home from Bartlett Construction, LLC - Nestled in the heart of Pinehurst in Village Acres! 5 Bedrooms, 2.5 Bathrooms, 2,500 SF, and amazing selections!
The fresh landscaping and covered front porch pull you into the yard of this new home. Once inside you are greeted by a two story foyer and beautiful staircase and then a formal dining area with trey ceiling. You'll also notice this home has Luxury Vinyl Plank flooring throughout the entire home. From the Formal Dining Room, you'll enter into the Great Room that boasts a naturally lit space, floor to ceiling shiplap, and electric fireplace. Kitchen sits off from Great Room and is breathtaking with it's white quartz counters, large center island with breakfast bar, Stainless Appliance package and breakfast nook. First floor Owners Suite with trey ceiling, walk-in tiled shower, quartz counter vanity, and two large walk-in closets. Dedicated Laundry/Mud Room and powder room complete the main floor. All other bedrooms upstairs! Each of the four upstairs bedrooms have their own walk-in closets. A full guest bathroom completes the second floor. Enjoy a spacious backyard with open air patio space! Come enjoy life the Pinehurst way!
Location
State NC
County Moore
Community Village Acres
Zoning R10
Direction From NC-211, turn onto Gun Club Rd, right onto Longleaf Dr E, and the home is on your left.
Location Details Mainland
Rooms
Primary Bedroom Level Primary Living Area
Interior
Interior Features Foyer, Mud Room, Kitchen Island, Master Downstairs, 9Ft+ Ceilings, Tray Ceiling(s), Ceiling Fan(s), Pantry, Walk-in Shower, Walk-In Closet(s)
Heating Electric, Heat Pump
Cooling Central Air
Flooring LVT/LVP
Appliance Refrigerator, Range, Microwave - Built-In, Dishwasher
Laundry Inside
Exterior
Parking Features Garage Door Opener, Paved
Garage Spaces 2.0
Roof Type Architectural Shingle
Porch Patio, Porch
Building
Lot Description Interior Lot
Story 2
Entry Level Two
Foundation Raised, Slab
Sewer Municipal Sewer
Water Municipal Water
New Construction Yes
Schools
Elementary Schools Pinehurst Elementary
Middle Schools West Pine Middle
High Schools Pinecrest High
Others
Tax ID 00022108
Acceptable Financing Cash, Conventional, FHA, USDA Loan, VA Loan
Listing Terms Cash, Conventional, FHA, USDA Loan, VA Loan
Special Listing Condition None
Read Less Info
Want to know what your home might be worth? Contact us for a FREE valuation!

Our team is ready to help you sell your home for the highest possible price ASAP

GET MORE INFORMATION
Partner | Lic# 235067







