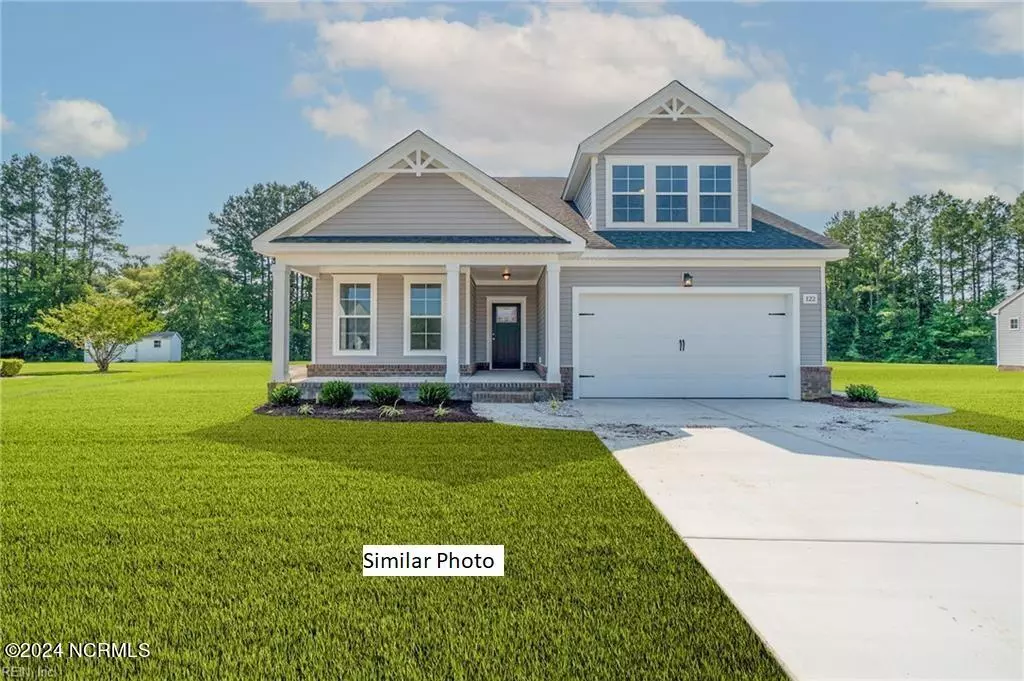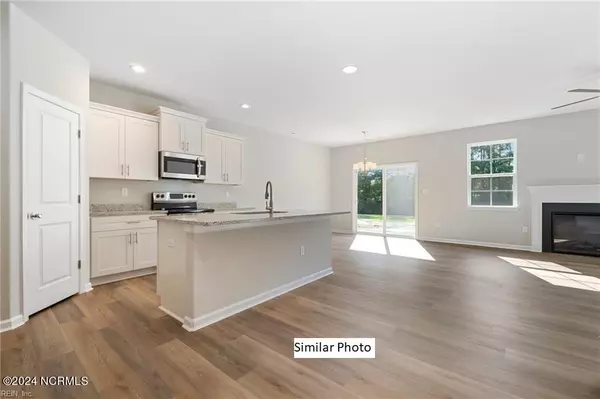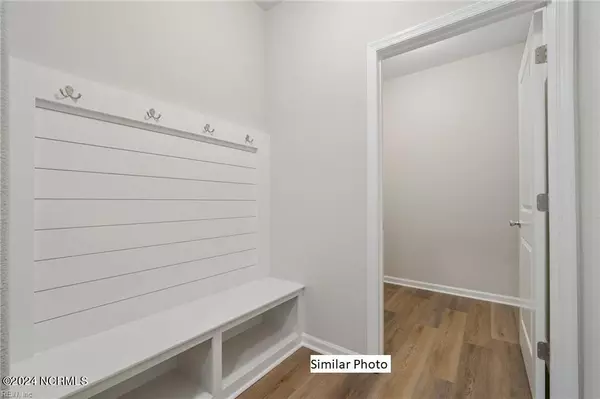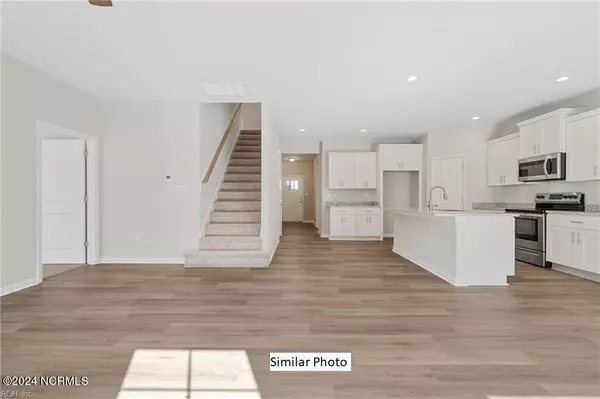$423,350
$423,350
For more information regarding the value of a property, please contact us for a free consultation.
4 Beds
3 Baths
2,415 SqFt
SOLD DATE : 12/30/2024
Key Details
Sold Price $423,350
Property Type Single Family Home
Sub Type Single Family Residence
Listing Status Sold
Purchase Type For Sale
Square Footage 2,415 sqft
Price per Sqft $175
Subdivision Strawberry Acres
MLS Listing ID 100458504
Sold Date 12/30/24
Style Wood Frame
Bedrooms 4
Full Baths 3
HOA Y/N No
Originating Board Hive MLS
Year Built 2024
Lot Size 0.987 Acres
Acres 0.99
Lot Dimensions 140.01' x 307.14'
Property Description
To be built new construction that seamlessly blends convenience and luxury. This stunning home features four bedrooms and a bonus room, providing ample space for both comfort and versatility. Upon entering, you'll be captivated by the open floor plan, creating a warm and inviting atmosphere perfect for hosting gatherings and creating lasting memories. The gourmet kitchen is a masterpiece, equipped with stainless steel appliances that effortlessly marry style with functionality. A generously-sized pantry adds convenience to your culinary endeavors, ensuring everything you need is right at your fingertips. The first-floor primary en-suite is a true retreat, boasting a tray ceiling that adds a touch of elegance. Revel in the spacious walk-in closet, a double bowl vanity, and a walk-in shower, offering a spa-like experience within the comfort of your own home. Additionally, a downstairs guest bedroom and another full bath cater to the needs of both residents and visitors alike. As you ascend the stairs, you'll discover two additional bedrooms, a versatile loft area, and yet another full bath. This thoughtful layout ensures that every member of the household enjoys their own private space. Experience the perfect blend of modern design and timeless comfort in this exceptional new home. Estimated delivery Mid January!
Location
State NC
County Pasquotank
Community Strawberry Acres
Zoning R35-A
Direction From US 17 take Main St Extended to Apple Ct.
Location Details Mainland
Rooms
Primary Bedroom Level Primary Living Area
Interior
Interior Features Master Downstairs, Ceiling Fan(s), Walk-In Closet(s)
Heating Electric, Heat Pump
Cooling Central Air
Flooring LVT/LVP, Carpet, Vinyl
Fireplaces Type None
Fireplace No
Appliance Stove/Oven - Electric, Microwave - Built-In, Dishwasher
Laundry Hookup - Dryer, Washer Hookup
Exterior
Parking Features Attached
Garage Spaces 2.0
Roof Type Architectural Shingle
Porch Patio, Porch
Building
Story 2
Entry Level Two
Foundation Slab
Sewer Septic On Site
Water Municipal Water
New Construction Yes
Schools
Elementary Schools Northside Elementary
Middle Schools Elizabeth City Middle School
High Schools Pasquotank County High School
Others
Tax ID 7995800960
Acceptable Financing Cash, Conventional, FHA, VA Loan
Listing Terms Cash, Conventional, FHA, VA Loan
Special Listing Condition None
Read Less Info
Want to know what your home might be worth? Contact us for a FREE valuation!

Our team is ready to help you sell your home for the highest possible price ASAP

GET MORE INFORMATION
Partner | Lic# 235067







