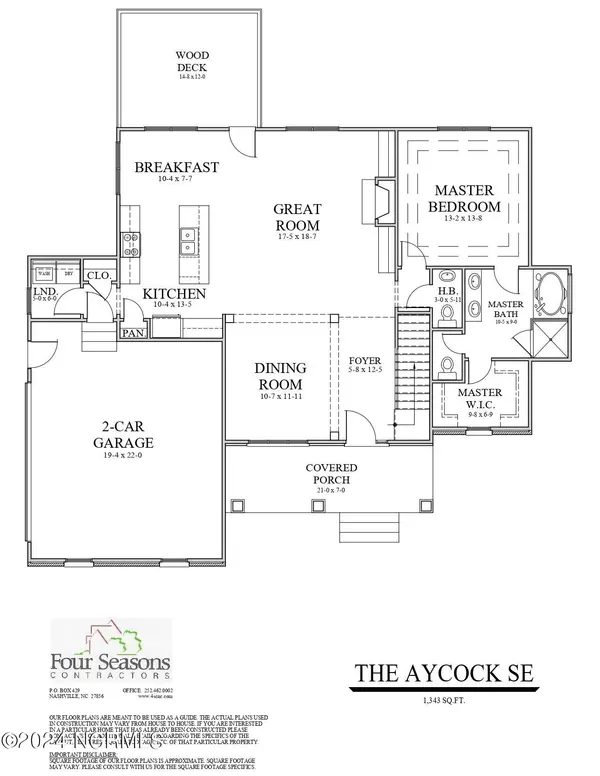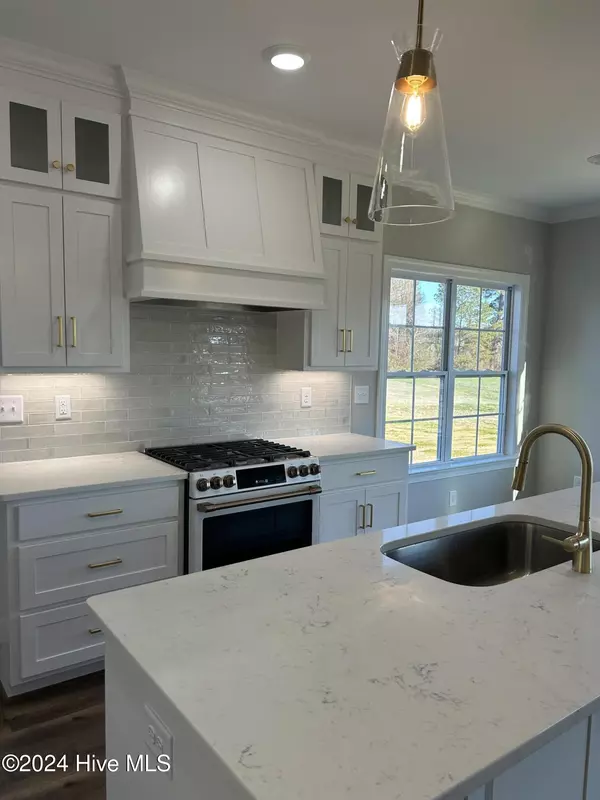$428,300
$419,900
2.0%For more information regarding the value of a property, please contact us for a free consultation.
3 Beds
3 Baths
2,201 SqFt
SOLD DATE : 12/23/2024
Key Details
Sold Price $428,300
Property Type Single Family Home
Sub Type Single Family Residence
Listing Status Sold
Purchase Type For Sale
Square Footage 2,201 sqft
Price per Sqft $194
Subdivision Pinewoods Farm
MLS Listing ID 100428778
Sold Date 12/23/24
Style Wood Frame
Bedrooms 3
Full Baths 2
Half Baths 1
HOA Y/N Yes
Originating Board Hive MLS
Year Built 2024
Lot Size 0.924 Acres
Acres 0.92
Lot Dimensions 0.92
Property Description
Plenty of room to spread out in this upgraded brand new construction home right off of HWY 64 and just a short commute to Wake County & RTP. Brand new with lots of upgrades and custom features! Kitchen includes upgraded appliances, island, pantry, quartz counters, under cabinet lighting, custom cabinetry & breakfast area. Dining space and open great room with gas fireplace & built-in bookcases. LVP flooring in primary living areas. Master suite on primary level with garden tub, tile walk-in shower, WIC, private water closet & double vanities. 2 bedrooms, full bath, bonus, and floored attic storage up. 2 car garage and back deck. Nice county lot & no city taxes. Restrictive Covenants are recorded with HOA at zero & no amenities.
Location
State NC
County Nash
Community Pinewoods Farm
Zoning Residential
Direction From Raleigh: Take 64E to NC581 S exit. Turn right on NC 581 S. Turn right on W. Old Spring Hope Rd. Take a right on Green Rd. & then Right on Twin Pines Rd. From Rocky Mount: Take 64W to NC 581 exit 450. Turn Left on NC581 S. Turn right on W Old Spring Hope Rd. Turn right on Green Rd. & then Right on Twin Pines Rd.
Location Details Mainland
Rooms
Basement Crawl Space, None
Primary Bedroom Level Primary Living Area
Interior
Interior Features Foyer, Mud Room, Solid Surface, Bookcases, Kitchen Island, Master Downstairs, 9Ft+ Ceilings, Tray Ceiling(s), Ceiling Fan(s), Pantry, Walk-in Shower, Eat-in Kitchen, Walk-In Closet(s)
Heating Electric, Heat Pump
Cooling Central Air
Flooring LVT/LVP, Carpet, Tile, Vinyl
Fireplaces Type Gas Log
Fireplace Yes
Window Features Thermal Windows
Appliance Vent Hood, Stove/Oven - Electric, Microwave - Built-In, Dishwasher
Laundry Hookup - Dryer, Washer Hookup, Inside
Exterior
Parking Features Attached, Concrete, Garage Door Opener
Garage Spaces 2.0
Roof Type Architectural Shingle
Porch Covered, Deck, Porch
Building
Story 2
Entry Level One and One Half
Foundation Brick/Mortar
Sewer Septic On Site
Water Well
New Construction Yes
Schools
Elementary Schools Spring Hope
Middle Schools Southern Nash
High Schools Southern Nash
Others
Tax ID 351458
Acceptable Financing Cash, Conventional, FHA, USDA Loan, VA Loan
Listing Terms Cash, Conventional, FHA, USDA Loan, VA Loan
Special Listing Condition None
Read Less Info
Want to know what your home might be worth? Contact us for a FREE valuation!

Our team is ready to help you sell your home for the highest possible price ASAP

GET MORE INFORMATION
Partner | Lic# 235067







