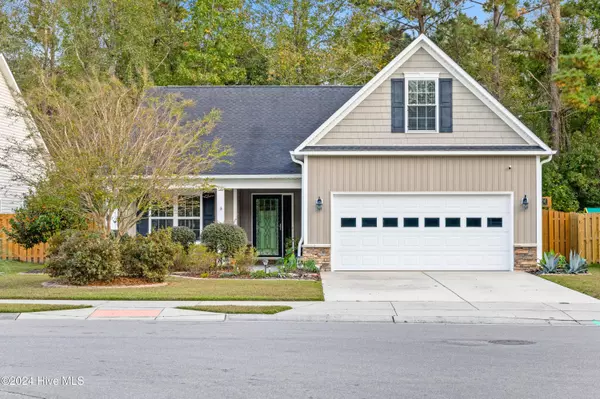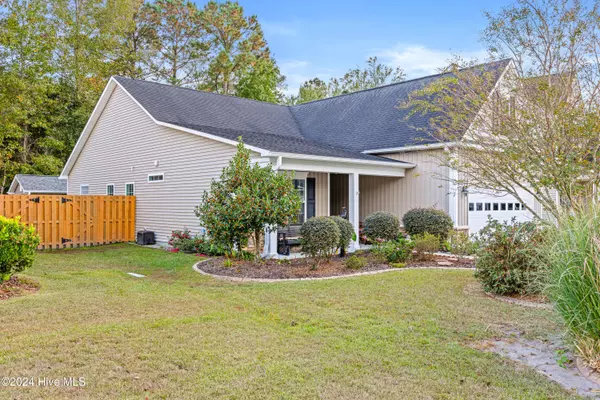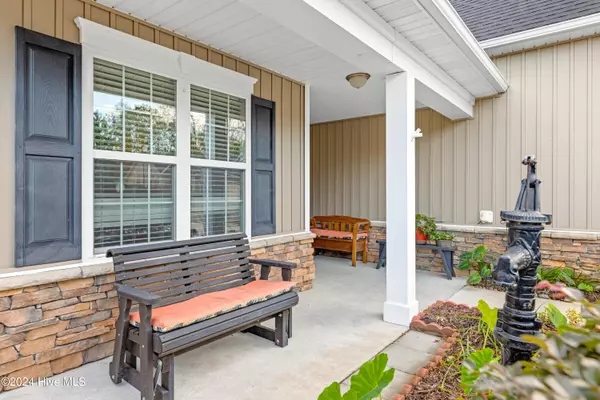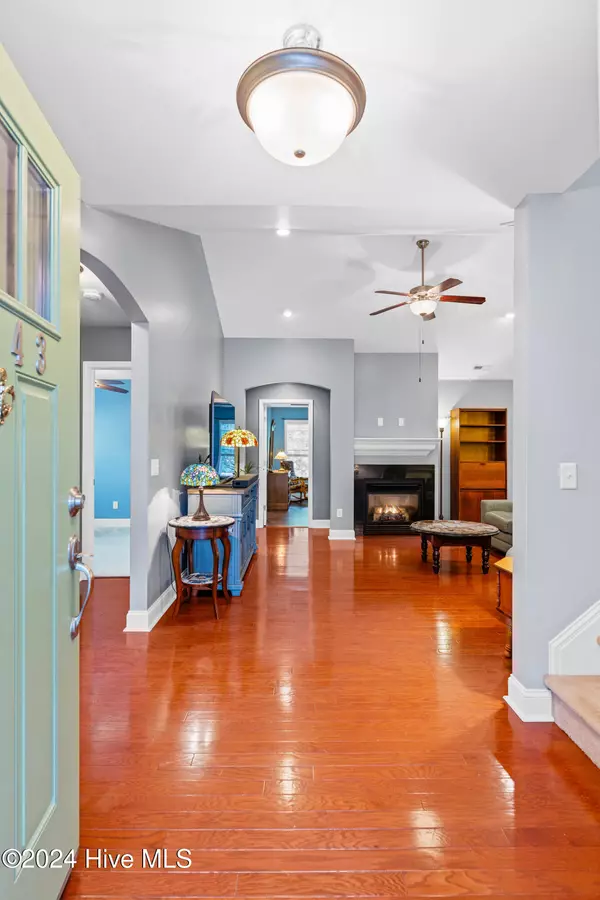$385,000
$387,500
0.6%For more information regarding the value of a property, please contact us for a free consultation.
3 Beds
3 Baths
2,000 SqFt
SOLD DATE : 12/20/2024
Key Details
Sold Price $385,000
Property Type Single Family Home
Sub Type Single Family Residence
Listing Status Sold
Purchase Type For Sale
Square Footage 2,000 sqft
Price per Sqft $192
Subdivision Lanvale Forest
MLS Listing ID 100475209
Sold Date 12/20/24
Style Wood Frame
Bedrooms 3
Full Baths 3
HOA Fees $528
HOA Y/N Yes
Originating Board Hive MLS
Year Built 2010
Annual Tax Amount $2,390
Lot Size 7,492 Sqft
Acres 0.17
Lot Dimensions 66x128x55x121
Property Description
This beautifully designed home offers a perfect blend of comfort, functionality, and modern upgrades. The home has plenty of room for family & guests with 3 bedrooms and 2 bathrooms on the primary level equipped with a gas fireplace. The finished room above the garage serves as a 4th bedroom with its own private, oversized bathroom and closet.
The primary bedroom features elegant trey ceilings and new laminate flooring (2023). Its en-suite bathroom is a luxurious retreat, featuring custom tiling, painted vanity, and updated fixtures that complement the space's modern design. Unwind in the large soaking tub or upgraded walk-in shower. This well-appointed bathroom offers both comfort and sophistication.
The heart of the home is the kitchen, which is equipped with painted cabinets, tile backsplash, a gas stove, and high-end LG appliances, ensuring both style and performance. A large pantry provides ample storage space, while the thoughtfully designed slide-out cabinets make organization a breeze. With plenty of room to grow and entertain, this home is ideal for buyers seeking both luxury and practicality.
Have your morning coffee in the relaxing sunroom and listen to the sounds of nature as the home backs up to a heavily wooded area. An ideal outdoor haven, the back yard features freshly laid sod that provides a lush, green lawn perfect for relaxation or play. Gas grill lines are conveniently run underground, making it easy to set up your outdoor cooking space under the beautiful pergola. The outdoor shed could be utilized for storage, DIY projects, a home gym, or whatever you desire. This private backyard is designed for both comfort and convenience, creating an inviting space to enjoy year-round outdoor living. The homes HVAC was replaced in 2018.
Lanvale Forest has low HOA dues & a community pool located on the same street as the home. 15 minutes to downtown Wilmington & 30 minutes to Brunswick county beaches!
Location
State NC
County Brunswick
Community Lanvale Forest
Zoning Le-R-6
Direction From HWY 17, Turn right onto Lanvale Road, Turn left onto Orchard Loop Road, Turn right to stay on Orchard Loop Rd, Turn right onto Lanvale Hills Circle, Turn left onto Glasgow and left on Lanvale Forest Drive. Home is on the left.
Location Details Mainland
Rooms
Other Rooms Shed(s)
Primary Bedroom Level Primary Living Area
Interior
Interior Features Master Downstairs, Tray Ceiling(s), Vaulted Ceiling(s), Ceiling Fan(s), Pantry, Walk-in Shower, Walk-In Closet(s)
Heating Electric, Heat Pump
Cooling Central Air
Flooring Carpet, Laminate, Tile, Wood
Fireplaces Type Gas Log
Fireplace Yes
Window Features Blinds
Appliance Stove/Oven - Gas, Refrigerator, Microwave - Built-In, Dishwasher
Laundry Hookup - Dryer, Washer Hookup
Exterior
Parking Features Attached, Concrete, Garage Door Opener, Off Street
Garage Spaces 2.0
Roof Type Shingle
Porch Porch, Screened
Building
Story 2
Entry Level One and One Half
Foundation Slab
Sewer Municipal Sewer
Water Municipal Water
New Construction No
Schools
Elementary Schools Town Creek
Middle Schools Town Creek
High Schools North Brunswick
Others
Tax ID 037ph043
Acceptable Financing Cash, Conventional, FHA, USDA Loan, VA Loan
Listing Terms Cash, Conventional, FHA, USDA Loan, VA Loan
Special Listing Condition None
Read Less Info
Want to know what your home might be worth? Contact us for a FREE valuation!

Our team is ready to help you sell your home for the highest possible price ASAP

GET MORE INFORMATION
Partner | Lic# 235067







