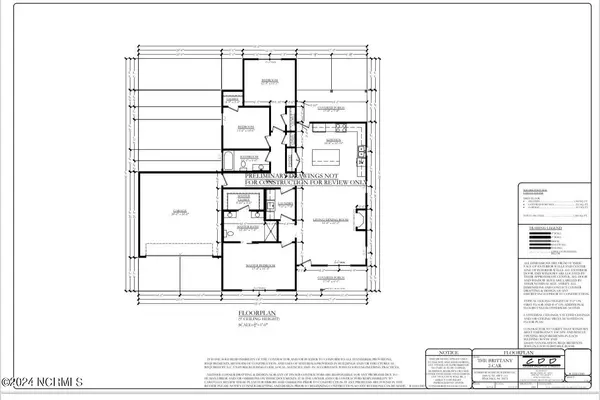$310,000
$315,000
1.6%For more information regarding the value of a property, please contact us for a free consultation.
3 Beds
2 Baths
1,560 SqFt
SOLD DATE : 12/13/2024
Key Details
Sold Price $310,000
Property Type Single Family Home
Sub Type Single Family Residence
Listing Status Sold
Purchase Type For Sale
Square Footage 1,560 sqft
Price per Sqft $198
Subdivision Not In Subdivision
MLS Listing ID 100459856
Sold Date 12/13/24
Style Wood Frame
Bedrooms 3
Full Baths 2
HOA Y/N No
Originating Board Hive MLS
Year Built 2024
Lot Size 0.830 Acres
Acres 0.83
Lot Dimensions irregular
Property Description
Welcome to this absolutely stunning 3-bedroom, 2-bathroom home, perfectly situated on a generous 0.83-acre country lot. Designed for both comfort and style, this home features an inviting open floor plan with a large island, granite countertops, and a beautifully tiled backsplash in the kitchen. The ship lap accents throughout the home and the electric fireplace add a touch of rustic charm and warmth. The master bathroom is the perfect retreat, boasting a gorgeous tile shower, dual vanities, walk in closets all of which provide both functionality and elegance. Enjoy the outdoors from the comfort of your covered front and back porches, perfect for relaxing and entertaining guests. The durable metal roof not only adds to the aesthetic appeal but also ensures longevity and low maintenance. Additional highlights include a spacious two-car garage, offering ample storage and convenience. This home is an ideal blend of modern amenities and country living, offering peace and tranquility without sacrificing accessibility to local amenities. Don't miss the chance to make this gorgeous property yours. Schedule a viewing today and experience firsthand the beauty and comfort this home has to offer!
Location
State NC
County Duplin
Community Not In Subdivision
Zoning Residential
Direction From E Main Street Turn right on North Jackson St Turn left onto NC-111 N The property is located on the left
Location Details Mainland
Rooms
Primary Bedroom Level Primary Living Area
Interior
Interior Features Kitchen Island, Master Downstairs, 9Ft+ Ceilings, Walk-in Shower, Walk-In Closet(s)
Heating Electric, Heat Pump
Cooling Central Air
Flooring LVT/LVP
Appliance Stove/Oven - Electric, Microwave - Built-In, Dishwasher
Laundry Inside
Exterior
Parking Features Concrete, On Site
Garage Spaces 2.0
Roof Type Metal
Porch Covered, Porch
Building
Story 1
Entry Level One
Foundation Slab
Sewer Septic On Site
New Construction Yes
Schools
Elementary Schools Beulaville
Middle Schools Beulaville
High Schools East Duplin
Others
Tax ID 345500277669
Acceptable Financing Cash, Conventional, FHA, USDA Loan, VA Loan
Listing Terms Cash, Conventional, FHA, USDA Loan, VA Loan
Special Listing Condition None
Read Less Info
Want to know what your home might be worth? Contact us for a FREE valuation!

Our team is ready to help you sell your home for the highest possible price ASAP

GET MORE INFORMATION
Partner | Lic# 235067




