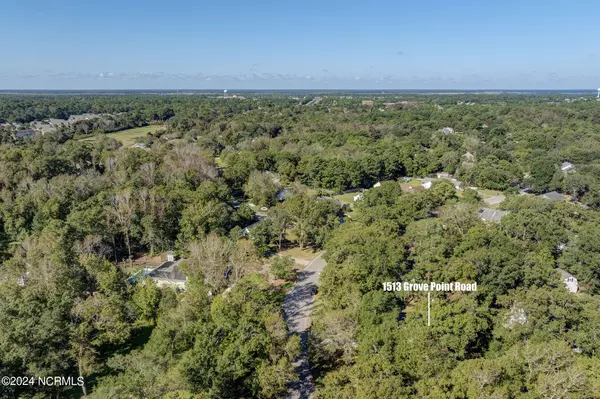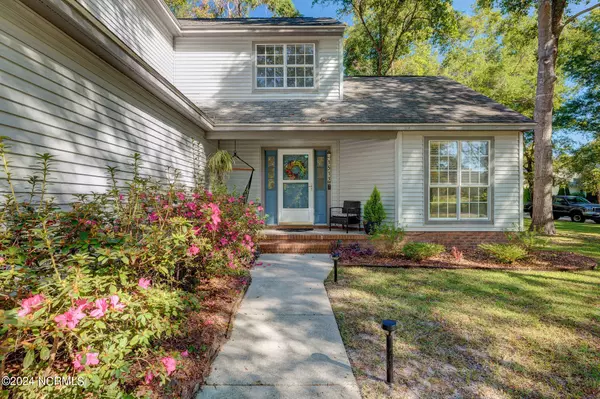$386,000
$399,900
3.5%For more information regarding the value of a property, please contact us for a free consultation.
3 Beds
3 Baths
1,984 SqFt
SOLD DATE : 12/20/2024
Key Details
Sold Price $386,000
Property Type Single Family Home
Sub Type Single Family Residence
Listing Status Sold
Purchase Type For Sale
Square Footage 1,984 sqft
Price per Sqft $194
Subdivision Grove Point
MLS Listing ID 100470246
Sold Date 12/20/24
Style Wood Frame
Bedrooms 3
Full Baths 2
Half Baths 1
HOA Y/N No
Originating Board Hive MLS
Year Built 1988
Annual Tax Amount $1,516
Lot Size 0.438 Acres
Acres 0.44
Lot Dimensions 148' x 123' x 106' x 154'
Property Description
Welcome home to this charming and charismatic, one-owner home is located in the desirable Myrtle Grove area of Wilmington. Nestled on nearly half an acre in a peaceful, private setting, this 3-bedroom, 2.5-bathroom property offers 1,984 square feet of living space filled with character and thoughtful features throughout.
Upon entry into the foyer, you'll fall in love with the high ceiling up to the second floor. It allows for a natural flow of light as you greet your guests. The home includes a spacious living room, a cozy sitting room with a wood-burning fireplace, and an enclosed sunroom, perfect for enjoying the sunshine year-round. The fenced-in yard, complete with a shed, provides ample space for outdoor activities. Plus, the installed generator ensures you'll never be without power, adding peace of mind.
Just 4.5 miles from the public boat ramp and a short drive to both Carolina and Wrightsville Beach, this home offers the ultimate coastal lifestyle with easy access to the Intracoastal Waterway. Within minutes you will enjoy everything that Wilmington has to offer.
Don't miss this rare find in Grove Point!
Location
State NC
County New Hanover
Community Grove Point
Zoning R-15
Direction Take College Rd to Piner Rd. Take RT only Myrtle Grove. Take RT onto Grove Point. Home will be up on the RT
Location Details Mainland
Rooms
Other Rooms Shed(s)
Primary Bedroom Level Non Primary Living Area
Interior
Interior Features Whole-Home Generator
Heating Electric, Zoned
Cooling Central Air
Flooring Tile, Wood
Laundry Inside
Exterior
Garage Spaces 2.0
Roof Type Shingle
Porch Enclosed, Patio
Building
Lot Description Corner Lot
Story 2
Entry Level Two
Foundation Slab
Sewer Septic On Site
Water Municipal Water
New Construction No
Schools
Elementary Schools Anderson
Middle Schools Murray
High Schools Ashley
Others
Tax ID R07919-010-014-000
Acceptable Financing Cash, Conventional
Listing Terms Cash, Conventional
Special Listing Condition None
Read Less Info
Want to know what your home might be worth? Contact us for a FREE valuation!

Our team is ready to help you sell your home for the highest possible price ASAP

GET MORE INFORMATION
Partner | Lic# 235067







