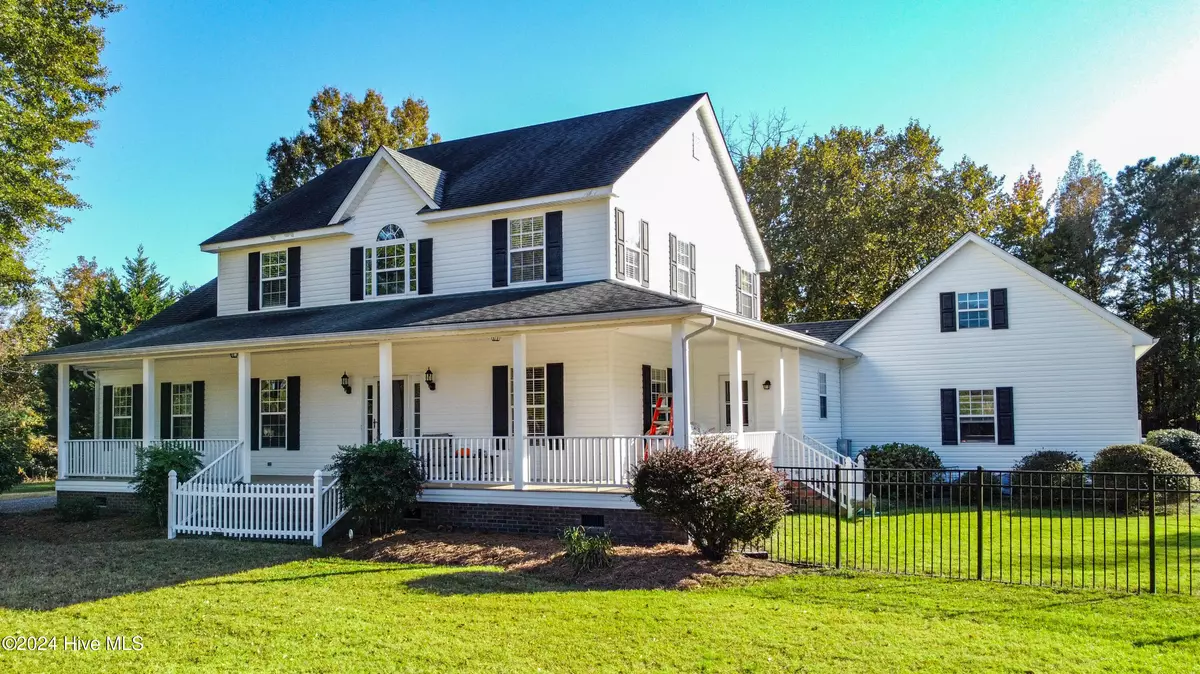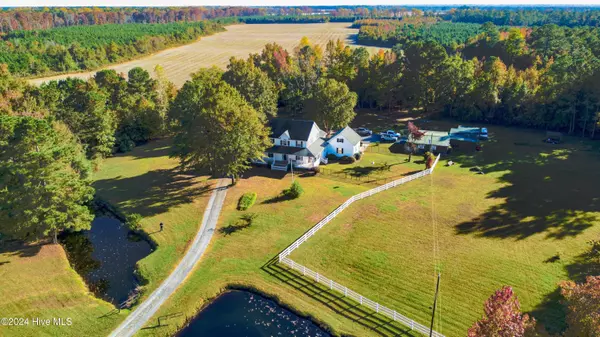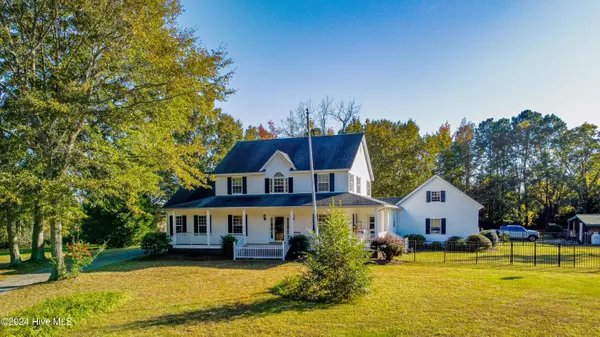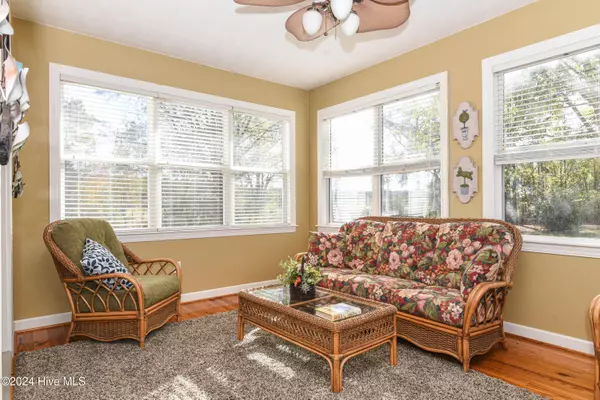$542,000
$535,000
1.3%For more information regarding the value of a property, please contact us for a free consultation.
4 Beds
3 Baths
3,505 SqFt
SOLD DATE : 12/20/2024
Key Details
Sold Price $542,000
Property Type Single Family Home
Sub Type Single Family Residence
Listing Status Sold
Purchase Type For Sale
Square Footage 3,505 sqft
Price per Sqft $154
Subdivision Not In Subdivision
MLS Listing ID 100476347
Sold Date 12/20/24
Style Wood Frame
Bedrooms 4
Full Baths 2
Half Baths 1
HOA Y/N No
Originating Board Hive MLS
Year Built 2004
Lot Size 5.730 Acres
Acres 5.73
Lot Dimensions Irregular shape
Property Description
Escape to Tranquil Country Living!
Looking to get away from the hustle and bustle? Here's your chance to own this stunning 4-bedroom, 2.5-bathroom home, offering 3,600 sq ft of living space and 5.72 acres of peaceful countryside. With a convenient 2-car attached garage, this property offers the ideal combination of comfort, space, and rural charm.
As you step inside, the spacious kitchen greets you with ample cabinet space, countertops, and a large pantry, making it a chef's dream. A cozy breakfast nook sits nearby, perfect for enjoying your morning coffee. The laundry room, conveniently located off the kitchen, adds to the home's practicality.
The large rear living room is a focal point, featuring wide plank knotty pine flooring and a gas log fireplace, creating a warm and inviting atmosphere. You'll also find a sunroom that brings in an abundance of natural light. The stunning staircase is flanked on the first floor by a formal dining room and a spacious front living room, perfect for hosting family gatherings or relaxing in style.
The spacious primary bedroom is located on the first floor for added convenience, complete with an en-suite bathroom featuring a walk-in shower. Upstairs, you'll find three additional bedrooms and a large full bathroom with a jetted tub and walk-in shower, perfect for unwinding after a long day.
Outside, the 3-stall horse barn with a wash stall is ready for your animals, while the converted party room, painted in Harley Davidson colors and equipped with heat and AC, is perfect for entertaining. The property also includes two ponds—one large and 12 feet deep, the other smaller and 5 feet deep—ideal for fishing or just enjoying the view. With partially fenced pasture and room for more, this property is perfect for your four-legged friends.
Conveniently located near VA and the Outer Banks, this is a property you won't want to miss!
Location
State NC
County Gates
Community Not In Subdivision
Zoning A-1
Direction Take 37 s out of Gatesville with home on the Right
Location Details Mainland
Rooms
Other Rooms Barn(s)
Primary Bedroom Level Primary Living Area
Interior
Interior Features Foyer, Master Downstairs, 9Ft+ Ceilings, Ceiling Fan(s), Pantry, Walk-in Shower, Walk-In Closet(s)
Heating Electric, Heat Pump
Cooling Central Air
Flooring Carpet, Vinyl, Wood
Fireplaces Type Gas Log
Fireplace Yes
Appliance Stove/Oven - Electric, Refrigerator, Dishwasher
Laundry Hookup - Dryer, Washer Hookup, Inside
Exterior
Parking Features Concrete
Garage Spaces 2.0
Utilities Available Community Water
Waterfront Description Pond on Lot,Water Depth 4+
Roof Type Architectural Shingle
Porch Porch, Wrap Around
Building
Lot Description Horse Farm
Story 2
Entry Level Two
Foundation Brick/Mortar
Sewer Septic On Site
New Construction No
Schools
Elementary Schools Gatesville Elementary
Middle Schools Central Middle School
High Schools Gates County Senior High
Others
Tax ID 6976071827000
Acceptable Financing Cash, Conventional, FHA, USDA Loan, VA Loan
Horse Property Pasture, Stable(s), Wash Rack
Listing Terms Cash, Conventional, FHA, USDA Loan, VA Loan
Special Listing Condition None
Read Less Info
Want to know what your home might be worth? Contact us for a FREE valuation!

Our team is ready to help you sell your home for the highest possible price ASAP

GET MORE INFORMATION
Partner | Lic# 235067







