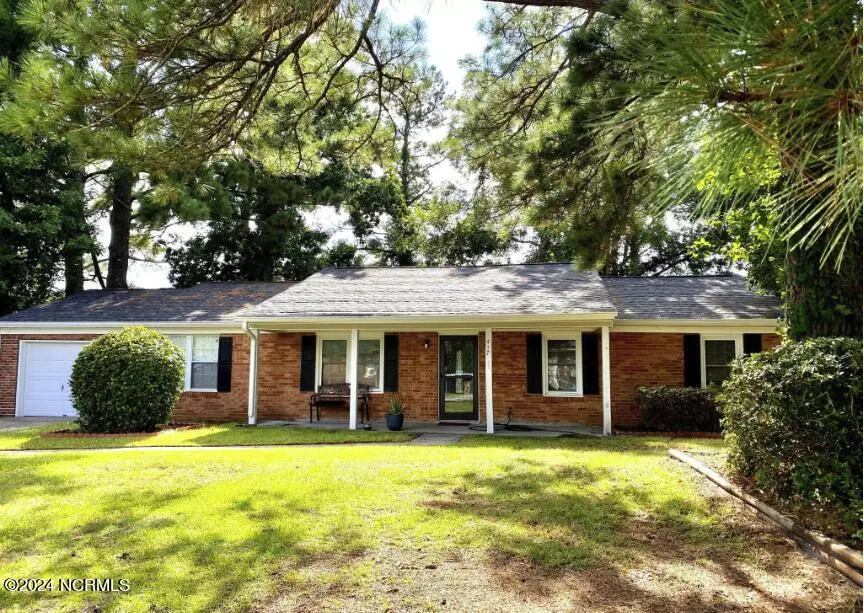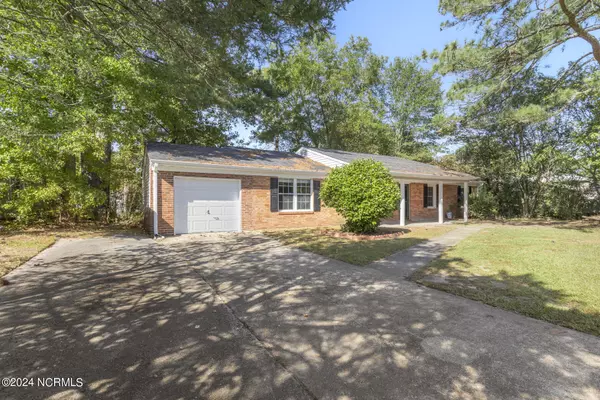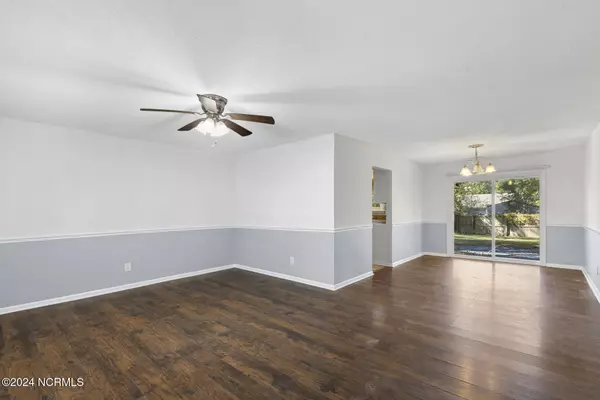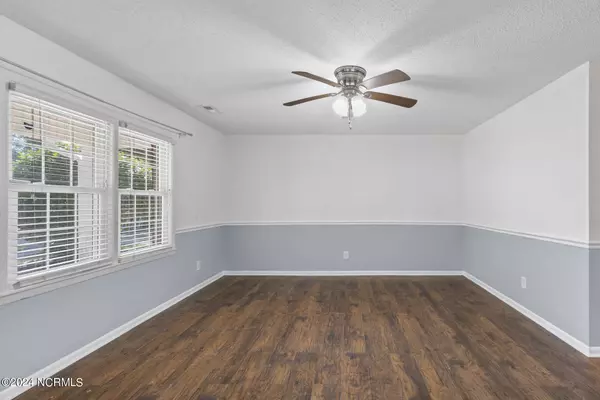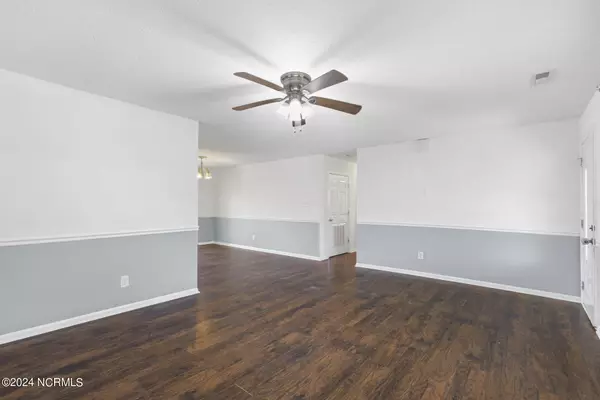$215,750
$215,750
For more information regarding the value of a property, please contact us for a free consultation.
3 Beds
2 Baths
1,595 SqFt
SOLD DATE : 12/19/2024
Key Details
Sold Price $215,750
Property Type Single Family Home
Sub Type Single Family Residence
Listing Status Sold
Purchase Type For Sale
Square Footage 1,595 sqft
Price per Sqft $135
Subdivision Regalwoods
MLS Listing ID 100468913
Sold Date 12/19/24
Style Wood Frame
Bedrooms 3
Full Baths 2
HOA Y/N No
Originating Board Hive MLS
Year Built 1973
Lot Size 10,890 Sqft
Acres 0.25
Lot Dimensions 130'x40'x55'x137'x72'
Property Description
🏡 EARLY BUYER POSSESSION AVAILABLE!! MOVE-IN READY 3-BEDROOM BRICK RANCH + BONUS ROOM
Looking for the perfect turn-key home & needing buyer possession? This beautifully maintained 3-bedroom, 2-bath brick ranch with a bonus room is exactly what you need!
✅ Bonus Room - Perfect for turning into a game room, home office, or anything you desire!
✅ Prime Location - Just minutes from shopping, restaurants, the beach, and the base.
✅ No HOA - Enjoy the freedom to make this home truly yours.
✅ Durable Brick Exterior - Timeless style and low maintenance.
✅ Modern Kitchen - Featuring stainless steel appliances and sleek accent tile.
✅ Spacious Living - Large bedrooms with ample closet space, plus a roomy laundry area and a 1-car garage.
✅ Private Backyard - Fully fenced for privacy.
✅ Charming Front Sitting Area - Ideal for gathering with family and friends.
Location
State NC
County Onslow
Community Regalwoods
Zoning R-7
Direction take Piney Green to Regalwood Drive. Home is on left
Location Details Mainland
Rooms
Basement None
Primary Bedroom Level Primary Living Area
Interior
Interior Features Master Downstairs, Ceiling Fan(s)
Heating Electric, Heat Pump
Cooling Central Air
Flooring Carpet, Laminate, Tile, Vinyl
Fireplaces Type None
Fireplace No
Window Features Blinds
Appliance Washer, Stove/Oven - Electric, Refrigerator, Dryer, Dishwasher, Cooktop - Electric
Laundry Inside
Exterior
Exterior Feature None
Garage Spaces 1.0
Pool None
Waterfront Description None
Roof Type Shingle
Accessibility None
Porch Patio, Porch
Building
Story 1
Entry Level One
Foundation Slab
Sewer Municipal Sewer
Water Municipal Water
Structure Type None
New Construction No
Schools
Elementary Schools Morton
Middle Schools Jacksonville Commons
High Schools White Oak
Others
Tax ID 018227
Acceptable Financing Cash, Conventional, FHA, USDA Loan, VA Loan
Listing Terms Cash, Conventional, FHA, USDA Loan, VA Loan
Special Listing Condition None
Read Less Info
Want to know what your home might be worth? Contact us for a FREE valuation!

Our team is ready to help you sell your home for the highest possible price ASAP

GET MORE INFORMATION
Partner | Lic# 235067


