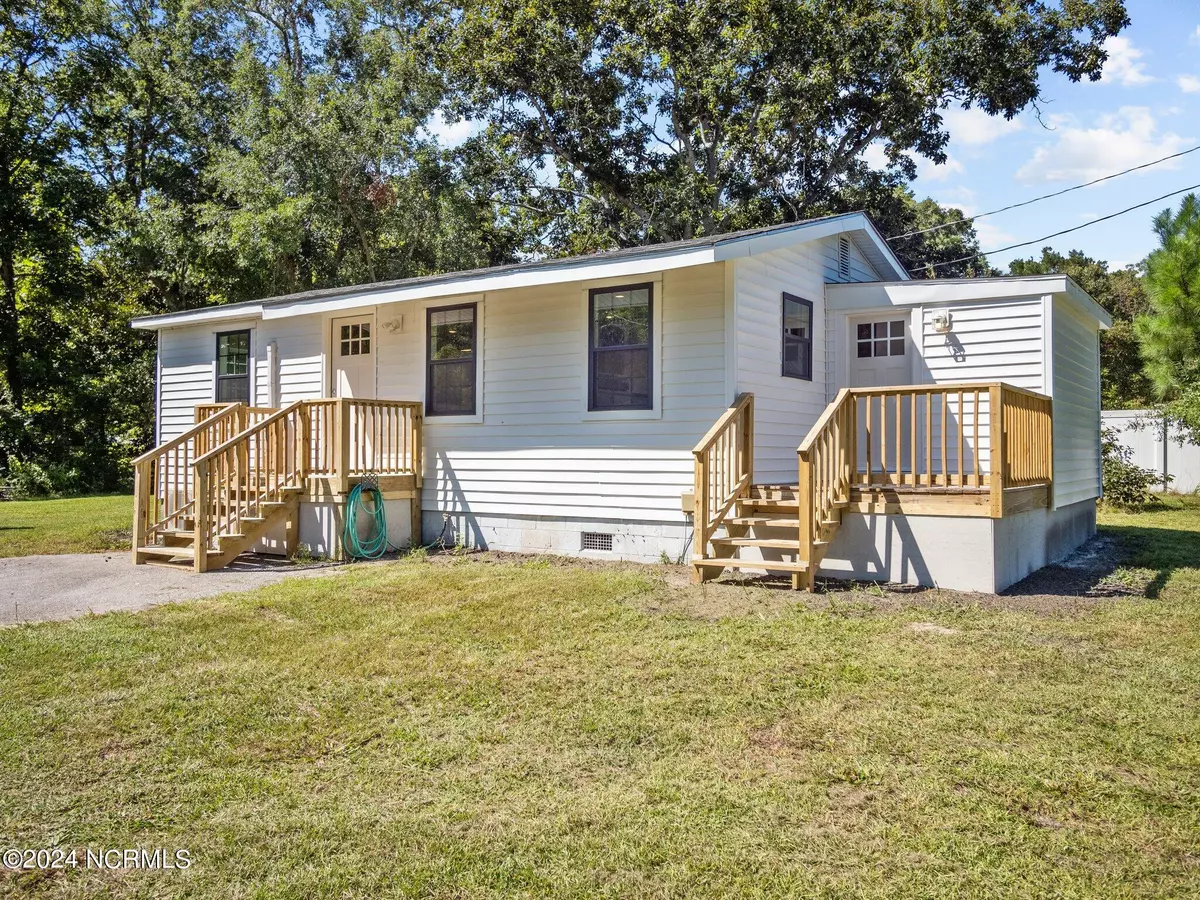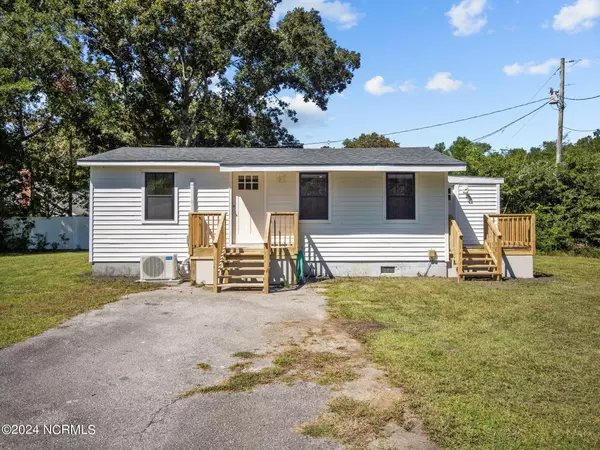$192,500
$195,000
1.3%For more information regarding the value of a property, please contact us for a free consultation.
3 Beds
1 Bath
775 SqFt
SOLD DATE : 12/17/2024
Key Details
Sold Price $192,500
Property Type Single Family Home
Sub Type Single Family Residence
Listing Status Sold
Purchase Type For Sale
Square Footage 775 sqft
Price per Sqft $248
Subdivision Beaver Creek
MLS Listing ID 100465557
Sold Date 12/17/24
Style Wood Frame
Bedrooms 3
Full Baths 1
HOA Y/N No
Originating Board Hive MLS
Year Built 1901
Annual Tax Amount $319
Lot Size 0.320 Acres
Acres 0.32
Lot Dimensions irregular
Property Description
Beautifully renovated home in a great location near Topsail Beaches, the public boat ramp, and the back gate of Camp Lejeune! This cute cottage featuring 775 square feet would make the perfect starter home, second home, or investment property! Upgrades include new drywall and paint, baseboards, crown moulding, new flooring throughout entire home, a mini split heating/cooling system, a new water heater, new breakers in the electrical panel, new decks, new doors (interior & exterior), and black windows to give the house a pop! The kitchen has been completely renovated and is brand new, featuring all new white shaker cabinets, stainless steel appliances, and white tile backsplash! The bathroom has also been completely remodeled, as well as a utility room for easy access and a brand new washer and dryer that will convey with the home! Most of these improvements were done by the homeowner, and permits were not pulled. NO HOA or city taxes! Come make your coastal living dream come true! Also, please note: current driveway is available for access via a verbal agreement with neighboring property, but does not belong to this home. Onslow County DOT has been contacted and is installing a culvert and stone for direct access to this property.
Location
State NC
County Onslow
Community Beaver Creek
Zoning R-8M
Direction Take HWY 172 to Sneads Ferry Rd. Turn left onto Tillett Lane. Home is down on the left
Location Details Mainland
Rooms
Basement Crawl Space
Primary Bedroom Level Primary Living Area
Interior
Heating Other-See Remarks, Electric
Cooling Wall/Window Unit(s)
Flooring Vinyl
Fireplaces Type None
Fireplace No
Exterior
Parking Features See Remarks
Roof Type Shingle
Porch Deck, Porch
Building
Story 1
Entry Level One
Sewer Septic On Site
Water Municipal Water
New Construction No
Schools
Elementary Schools Dixon
Middle Schools Dixon
High Schools Dixon
Others
Tax ID 772-27.2
Acceptable Financing Cash, Conventional
Listing Terms Cash, Conventional
Special Listing Condition None
Read Less Info
Want to know what your home might be worth? Contact us for a FREE valuation!

Our team is ready to help you sell your home for the highest possible price ASAP

GET MORE INFORMATION
Partner | Lic# 235067







