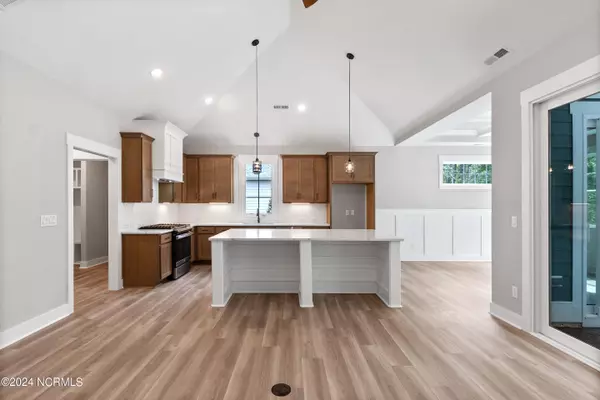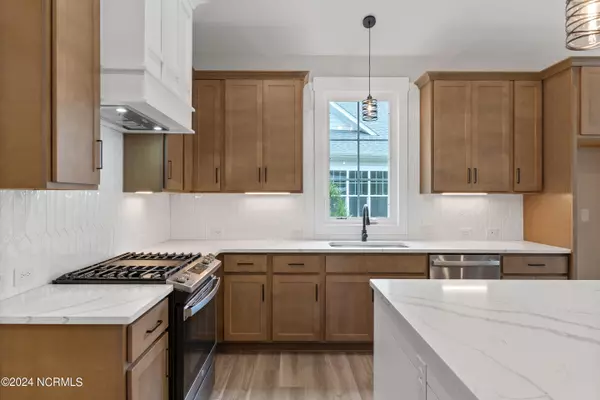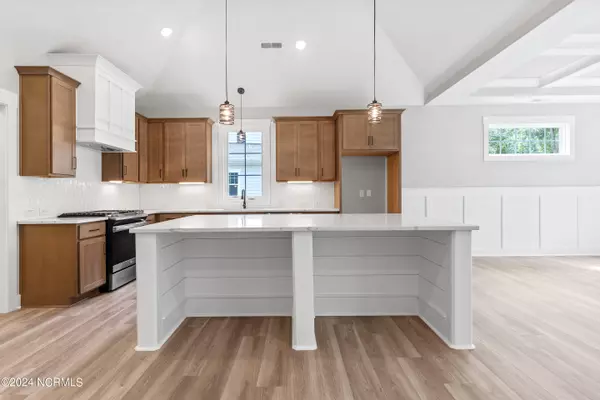$665,000
$665,000
For more information regarding the value of a property, please contact us for a free consultation.
3 Beds
3 Baths
2,177 SqFt
SOLD DATE : 11/20/2024
Key Details
Sold Price $665,000
Property Type Single Family Home
Sub Type Single Family Residence
Listing Status Sold
Purchase Type For Sale
Square Footage 2,177 sqft
Price per Sqft $305
Subdivision The Bluffs On The Cape Fear
MLS Listing ID 100450405
Sold Date 11/20/24
Style Wood Frame
Bedrooms 3
Full Baths 3
HOA Fees $1,200
HOA Y/N Yes
Originating Board Hive MLS
Year Built 2024
Annual Tax Amount $383
Lot Size 9,453 Sqft
Acres 0.22
Lot Dimensions 60 x 135 x 81 x 135
Property Description
***READY TO MOVE IN!***
INTERIOR
• Spacious, thoughtfully designed home that benefits the natural setting of each lot's best assets
• 2 Car Garage fully drywalled and trimmed
• First floor volume ceilings with ''canopy'' style vaulted ceilings which allows bright natural sunlight
and
Premium Craftsman style trim woodwork throughout
• Separate Formal Entry as well as an Owners Private Entry
• Telescoping glass doors leading from the Great Room to a screened Loggia that includes a
stamped concrete floor -and- FIREPLACE with a shiplap exterior for EZ outdoor living!
• Master En-suite includes a Large Private bathroom -and a Unique Vaulted-Tray combination ceiling
• Rounded Vertical, ''bullnose'' drywall corners lend itself to a custom appeal
• Natural gas fireplace adorned with shiplap, bookcases on both side and a floating mantle per plan
KITCHEN
• Open, yet Formal Dining with Coffered ceiling and Craftsman-Style wainscotting
• HUGE central Island for Gatherings and has seating on 1 side with cabinetry on the other
• Abundant Markraft Cabinetry and Stainless-Steel appliances
• Butler's Pantry allows EZ entertaining while masked from your Family and Friends
• Formal dining room located adjacent to your loggia has a tray ceiling for added luxury
BATHS
• Spacious Master bath that includes separate his and hers vanities and a convenient HUGE master
closet
• ''Zero Entry'' tiled shower with a transom window for added natural light
• Granite tops (or similar), brushed nickel fixtures and tiled areas per plan
EXTERIOR
• Lush landscaping, sodded yard (front, sides and back), Carolina indigenous plantings and your own
underground zoned irrigation system
• Classic Craftsman elevations per drawings with thermal pane, maintenance-free windows
• Quality cement board siding with period accents to assure Strength and Soundness
• 30-year Architectural Grade asphalt roof shingles with Metal roofing accents per plan
• Concrete walkway
Location
State NC
County Brunswick
Community The Bluffs On The Cape Fear
Zoning R75
Direction 9700 Strawberry Hill Dr is to the front gate off of Dogwood Rd. After passing through the gate, stop by the sales office, first building on the left for further information/ directions.
Location Details Island
Rooms
Basement None
Primary Bedroom Level Primary Living Area
Interior
Interior Features Kitchen Island, Vaulted Ceiling(s)
Heating Heat Pump, Fireplace(s), Forced Air
Flooring LVT/LVP
Window Features Thermal Windows
Exterior
Exterior Feature Irrigation System
Parking Features Concrete, On Site
Garage Spaces 2.0
Utilities Available Community Water
Roof Type Architectural Shingle
Porch Patio, Porch
Building
Lot Description Interior Lot
Story 2
Entry Level Two
Foundation Raised, Slab
Sewer Community Sewer
Structure Type Irrigation System
New Construction Yes
Schools
Elementary Schools Lincoln
Middle Schools Leland
High Schools North Brunswick
Others
Tax ID 006na168
Acceptable Financing Cash
Listing Terms Cash
Special Listing Condition None
Read Less Info
Want to know what your home might be worth? Contact us for a FREE valuation!

Our team is ready to help you sell your home for the highest possible price ASAP

GET MORE INFORMATION
Partner | Lic# 235067







