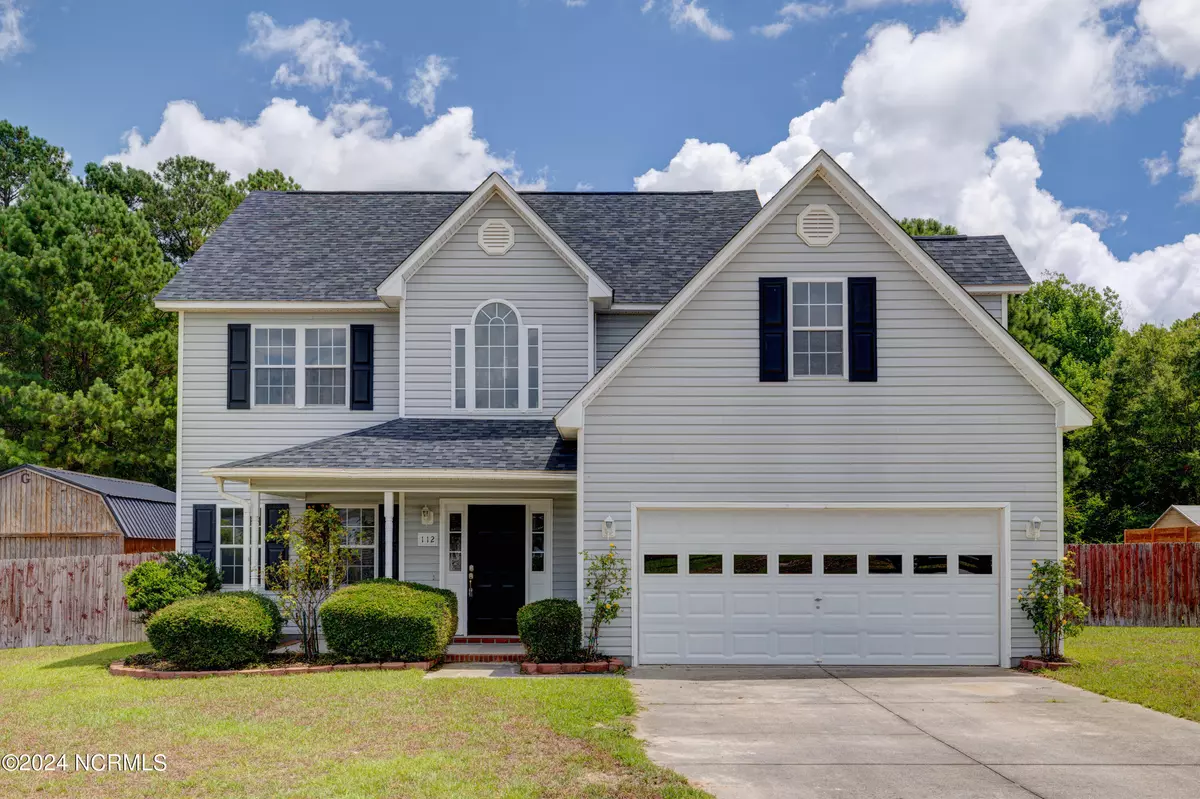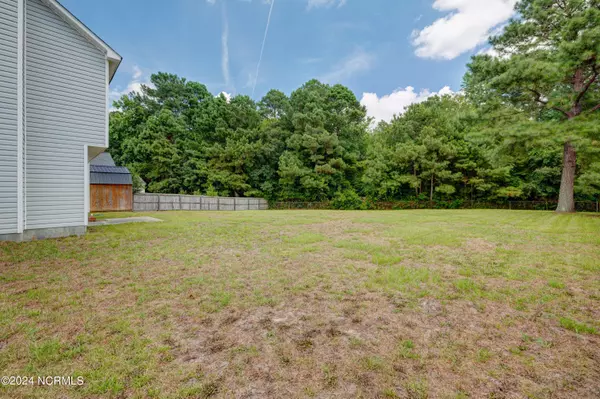$270,000
$305,000
11.5%For more information regarding the value of a property, please contact us for a free consultation.
3 Beds
3 Baths
1,988 SqFt
SOLD DATE : 12/13/2024
Key Details
Sold Price $270,000
Property Type Single Family Home
Sub Type Single Family Residence
Listing Status Sold
Purchase Type For Sale
Square Footage 1,988 sqft
Price per Sqft $135
Subdivision Cherrywoods
MLS Listing ID 100455481
Sold Date 12/13/24
Style Wood Frame
Bedrooms 3
Full Baths 2
Half Baths 1
HOA Y/N No
Originating Board Hive MLS
Year Built 2006
Annual Tax Amount $1,499
Lot Size 0.740 Acres
Acres 0.74
Lot Dimensions 88x319x120x306
Property Description
Imagine coming home to this delightful 3-bedroom, 2.5-bath Colonial nestled on a beautiful 0.74-acre lot that backs to a private wooded setting. With 1988 sq. ft. of living space, there's plenty of room to spread out and enjoy life. The main level welcomes you with a bright living room, and an eat-in kitchen perfect for all of your cooking needs. Upstairs, the large bonus room provides space for a wide range of possibilities to support your unique lifestyle. Step outside to your fully fenced backyard with a big storage shed for your yard equipment and any extra storage you may need. Plus, there's no HOA so you can really make this home into your own and live the way you want to! Close proximity to Richlands and Jacksonville will provide you just about everything you need. Come see this home and make it yours today!
Location
State NC
County Onslow
Community Cherrywoods
Zoning R-15
Direction Head southwest on S Wilmington St toward W Franck St, Turn left onto US-258 S, Turn right onto Union Chapel Church Rd, Turn right onto Duffy Field Rd, Turn left onto Bannermans Mill Rd, Turn right onto Wheaton Dr, Turn right onto Linden Rd. House is on the right
Location Details Mainland
Rooms
Other Rooms Shed(s)
Primary Bedroom Level Non Primary Living Area
Interior
Interior Features Ceiling Fan(s), Walk-In Closet(s)
Heating Heat Pump, Electric
Flooring Carpet, See Remarks
Appliance Stove/Oven - Electric, Dishwasher
Laundry Laundry Closet
Exterior
Parking Features On Street, Concrete
Garage Spaces 2.0
Roof Type Architectural Shingle
Porch Porch
Building
Story 2
Entry Level Two
Foundation Block
Sewer Septic On Site
Water Municipal Water
New Construction No
Schools
Elementary Schools Richlands
Middle Schools Trexler
High Schools Richlands
Others
Tax ID 34b-90
Acceptable Financing Cash, Conventional, FHA, USDA Loan, VA Loan
Listing Terms Cash, Conventional, FHA, USDA Loan, VA Loan
Special Listing Condition None
Read Less Info
Want to know what your home might be worth? Contact us for a FREE valuation!

Our team is ready to help you sell your home for the highest possible price ASAP

GET MORE INFORMATION
Partner | Lic# 235067







