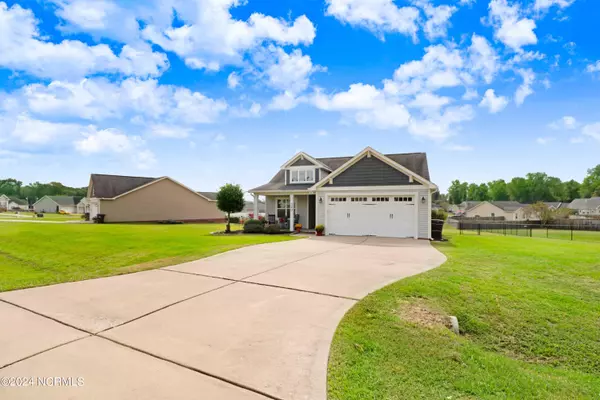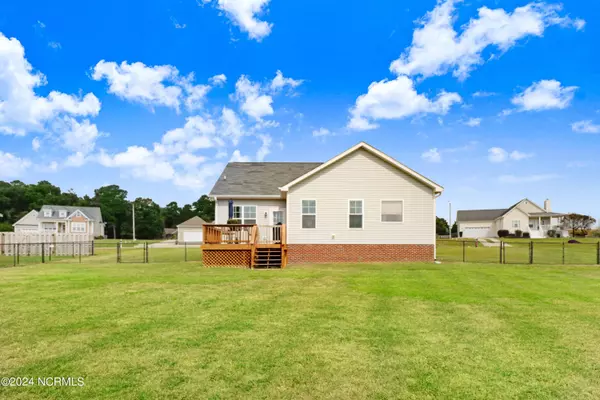$265,000
$265,000
For more information regarding the value of a property, please contact us for a free consultation.
3 Beds
2 Baths
1,415 SqFt
SOLD DATE : 12/13/2024
Key Details
Sold Price $265,000
Property Type Single Family Home
Sub Type Single Family Residence
Listing Status Sold
Purchase Type For Sale
Square Footage 1,415 sqft
Price per Sqft $187
Subdivision Stillwater Creek
MLS Listing ID 100469805
Sold Date 12/13/24
Style Wood Frame
Bedrooms 3
Full Baths 2
HOA Y/N No
Originating Board Hive MLS
Year Built 2014
Annual Tax Amount $1,399
Lot Size 0.350 Acres
Acres 0.35
Lot Dimensions +/- 128'x150'x74'x150'
Property Description
Charming, move-in ready home awaits you in the Stillwater Creek subdivision in Goldsboro! This well-maintained residence offers the perfect blend of comfort and modern living. Nestled on a raised slab, this home features 3 bedrooms, 2 full baths with an open floor plan that invites you to unwind and entertain. As you step inside, you'll be greeted by a spacious living area, complete with a cozy gas log fireplace that sets the perfect ambiance for those chilly evenings. The heart of the home is the kitchen adorned with granite countertops and equipped with all essential appliances that stay with the home. Indulge in the luxurious master suite, a true sanctuary featuring a trey ceiling, a generous walk-in shower, and a soothing large tub—perfect for relaxing after a long day. The additional bedrooms offer ample space for family or guests, ensuring everyone feels right at home. Step outside to your private wood deck which overlooks a spacious, fenced-in backyard. This outdoor space is ideal for summer barbecues or simply enjoying the tranquility of your surroundings. With a two-car garage boasting storage shelves and attic storage space, you'll have all the room you need for tools, toys, and treasures. Just a short 15-minute drive to Seymour Johnson AFB and convenient shopping and dining options in Goldsboro, so you're never far from what you need. Don't miss your chance to own this gem! Schedule a showing today and experience the perfect blend of style, comfort, and convenience. Your new beginning starts here!
Location
State NC
County Wayne
Community Stillwater Creek
Zoning OH
Direction From US-70 E in La Grange, turn right onto Piney Grove Church Rd. Travel 2.7 miles and turn right on St John Church Rd and go 1.7 miles. Turn right on Dollard Town Rd and take first left on Stillwater Creek Dr. Take next right to stay on Stillwater Creek and house is the 6th on the left.
Location Details Mainland
Rooms
Basement None
Primary Bedroom Level Primary Living Area
Interior
Interior Features Master Downstairs, Tray Ceiling(s), Vaulted Ceiling(s), Ceiling Fan(s)
Heating Electric, Heat Pump
Cooling Central Air
Flooring LVT/LVP, Carpet
Fireplaces Type Gas Log
Fireplace Yes
Window Features Blinds
Appliance Washer, Stove/Oven - Electric, Refrigerator, Microwave - Built-In, Dryer, Dishwasher
Laundry Inside
Exterior
Exterior Feature Gas Logs
Parking Features Concrete
Garage Spaces 2.0
Roof Type Shingle
Porch Deck, Porch
Building
Story 1
Entry Level One
Foundation Raised, Slab
Sewer Septic On Site
Water Municipal Water
Structure Type Gas Logs
New Construction No
Schools
Elementary Schools Spring Creek
Middle Schools Spring Creek
High Schools Spring Creek
Others
Tax ID 36334671
Acceptable Financing Cash, Conventional, FHA, USDA Loan, VA Loan
Listing Terms Cash, Conventional, FHA, USDA Loan, VA Loan
Special Listing Condition None
Read Less Info
Want to know what your home might be worth? Contact us for a FREE valuation!

Our team is ready to help you sell your home for the highest possible price ASAP

GET MORE INFORMATION

Partner | Lic# 235067







