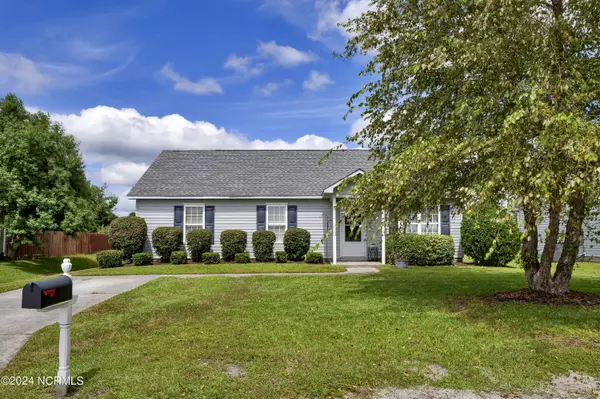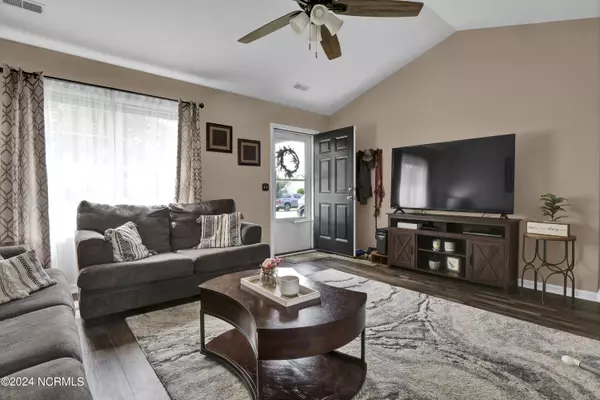$290,000
$309,900
6.4%For more information regarding the value of a property, please contact us for a free consultation.
3 Beds
2 Baths
1,235 SqFt
SOLD DATE : 12/12/2024
Key Details
Sold Price $290,000
Property Type Single Family Home
Sub Type Single Family Residence
Listing Status Sold
Purchase Type For Sale
Square Footage 1,235 sqft
Price per Sqft $234
Subdivision Whitney Pines
MLS Listing ID 100465269
Sold Date 12/12/24
Style Wood Frame
Bedrooms 3
Full Baths 2
HOA Fees $255
HOA Y/N Yes
Originating Board Hive MLS
Year Built 2001
Annual Tax Amount $1,005
Lot Size 9,017 Sqft
Acres 0.21
Lot Dimensions 72x131x71x128
Property Description
Charming, low-maintenance 3-bedroom, 2-bath home in Whitney Pines! This lovely ranch, nestled on a quiet side street, features vaulted ceilings in the living room, creating an airy, spacious atmosphere. The kitchen has been thoughtfully upgraded with brand-new cabinets, granite countertops, and includes a convenient pantry along with a cozy eat-in area. New luxury vinyl plank (LVP) flooring graces the main living areas and kitchen, combining style with durability. The home offers a well-appointed master bedroom with an ensuite bathroom, plus two inviting guest rooms perfect for family or visitors. A sliding door leads to a large deck—ideal for relaxing or entertaining—overlooking a fenced-in backyard with a generous shed for extra storage.
Location
State NC
County New Hanover
Community Whitney Pines
Zoning R-15
Direction From Military Cutoff Rd. turn onto Brittany Lakes Drive. Left on Valor Dr. and home is on your right.
Location Details Mainland
Rooms
Primary Bedroom Level Primary Living Area
Interior
Interior Features Master Downstairs, Vaulted Ceiling(s), Pantry
Heating Electric, Heat Pump
Cooling Central Air
Flooring LVT/LVP, Carpet
Fireplaces Type None
Fireplace No
Window Features Blinds
Appliance Stove/Oven - Electric, Refrigerator, Microwave - Built-In
Exterior
Parking Features Off Street
Roof Type Shingle
Porch Deck
Building
Story 1
Entry Level One
Foundation Slab
Sewer Municipal Sewer
Water Municipal Water
New Construction No
Schools
Elementary Schools Murrayville
Middle Schools Trask
High Schools Laney
Others
Tax ID R03500-005-615-000
Acceptable Financing Cash, Conventional, VA Loan
Listing Terms Cash, Conventional, VA Loan
Special Listing Condition None
Read Less Info
Want to know what your home might be worth? Contact us for a FREE valuation!

Our team is ready to help you sell your home for the highest possible price ASAP

GET MORE INFORMATION
Partner | Lic# 235067







