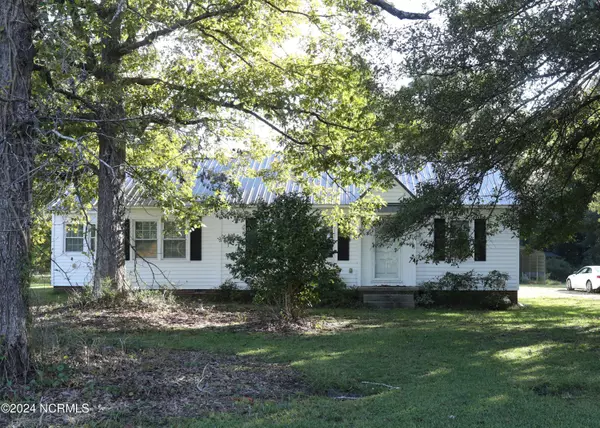$191,000
$190,000
0.5%For more information regarding the value of a property, please contact us for a free consultation.
3 Beds
2 Baths
1,306 SqFt
SOLD DATE : 12/11/2024
Key Details
Sold Price $191,000
Property Type Single Family Home
Sub Type Single Family Residence
Listing Status Sold
Purchase Type For Sale
Square Footage 1,306 sqft
Price per Sqft $146
Subdivision Not In Subdivision
MLS Listing ID 100469807
Sold Date 12/11/24
Style Wood Frame
Bedrooms 3
Full Baths 2
HOA Y/N No
Originating Board Hive MLS
Year Built 1953
Annual Tax Amount $668
Lot Size 1.010 Acres
Acres 1.01
Lot Dimensions Irregular
Property Description
Discover your own private paradise in this beautifully maintained countryside home. Nestled on a spacious lot, this property offers the perfect blend of modern amenities and classic charm. The interior features custom cabinets in the kitchen, built-in shelves in the family room, a separate laundry room with amazing natural light, and hardwood floors throughout the living room and bedrooms. The home is also equipped with a covered stainless-steel ramp for handicap accessibility, a steel roof (2017), updated windows(2006), and HVAC system (2017). Outside, you'll find an aluminum carport, and a detached 2-car garage with ample shop space, perfect for hobbies or workshops. Additionally, the property boasts a large barn and two additional shed/workshops, providing plenty of storage or workspace. Whether you're seeking a peaceful retreat or a functional workspace, this property has it all.
Location
State NC
County Onslow
Community Not In Subdivision
Zoning RA
Direction From the intersection at W Frank and hwy258, turn right on Hwy 258 (west) and travel 2.1 miles. The property will be on your left.
Location Details Mainland
Rooms
Other Rooms Shed(s), See Remarks, Barn(s), Workshop
Basement Crawl Space, None
Primary Bedroom Level Primary Living Area
Interior
Interior Features Workshop, Bookcases, Master Downstairs, Ceiling Fan(s), Walk-In Closet(s)
Heating Heat Pump, Electric, Forced Air
Cooling See Remarks
Flooring Carpet, Vinyl, Wood
Appliance Stove/Oven - Electric
Laundry Inside
Exterior
Parking Features Unpaved
Garage Spaces 2.0
Carport Spaces 1
Pool None
Waterfront Description None
Roof Type Metal
Accessibility Accessible Entrance, Accessible Approach with Ramp
Porch Porch
Building
Story 1
Entry Level One
Sewer Municipal Sewer
Water Municipal Water
New Construction No
Schools
Elementary Schools Richlands
Middle Schools Trexler
High Schools Richlands
Others
Tax ID 30-141
Acceptable Financing Cash, Conventional
Listing Terms Cash, Conventional
Special Listing Condition None
Read Less Info
Want to know what your home might be worth? Contact us for a FREE valuation!

Our team is ready to help you sell your home for the highest possible price ASAP

GET MORE INFORMATION

Partner | Lic# 235067







