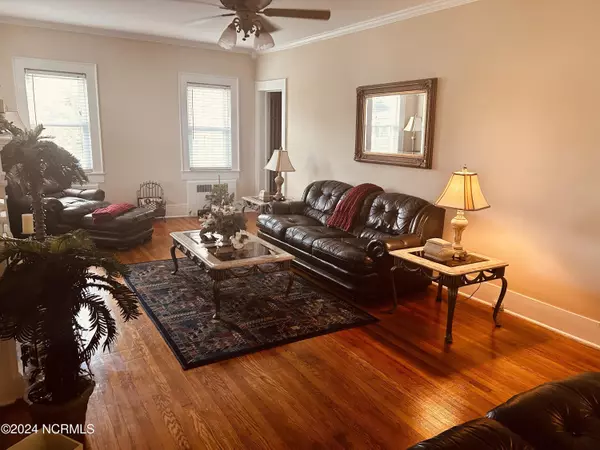$480,000
$499,000
3.8%For more information regarding the value of a property, please contact us for a free consultation.
3 Beds
3 Baths
1,964 SqFt
SOLD DATE : 12/11/2024
Key Details
Sold Price $480,000
Property Type Single Family Home
Sub Type Single Family Residence
Listing Status Sold
Purchase Type For Sale
Square Footage 1,964 sqft
Price per Sqft $244
Subdivision Ardmore
MLS Listing ID 100437089
Sold Date 12/11/24
Style Wood Frame
Bedrooms 3
Full Baths 2
Half Baths 1
HOA Y/N No
Originating Board Hive MLS
Year Built 1937
Lot Size 8,015 Sqft
Acres 0.18
Lot Dimensions irregular
Property Description
Exciting news! The price on this stunning home has just been improved, and it now includes a comprehensive home warranty! This is an incredible opportunity you won't want to miss—contact us today for more details and to schedule your showing! Seize this incredible chance to own a versatile home in a historic neighborhood with no HOA or restrictions! Ideal for a dream home, mother-in-law suite, home office haven, or charming bed and breakfast. Enjoy a spacious yard, side street parking, and a car garage that can be converted into an apartment, plus two porches perfect for entertaining. Just 19 minutes from Wrightsville Beach and 31 minutes from Carolina Beach, with the vibrant Cargo District and its restaurants, breweries, shops, and arcades within walking distance. The third bedroom is notably spacious and could function as a suite, although current regulations limit its use due to its distance from the bathroom. This neighborhood has also been featured in movies and shows like ''Tammy,'' ''Halloween Kills,'' ''This Country,'' and ''The Summer I Turned Pretty.'' Act now and make this exciting opportunity yours!
Location
State NC
County New Hanover
Community Ardmore
Zoning R5
Direction Take Market Street towards downtown and turn left on S 18th St, then quick left onto Wrightsville Ave and home is on the right. At the corner of Wrightsville and Ann Street.
Location Details Mainland
Rooms
Basement Sump Pump, Crawl Space, None
Primary Bedroom Level Primary Living Area
Interior
Interior Features Pantry, Eat-in Kitchen, Walk-In Closet(s)
Heating Heat Pump, Natural Gas
Cooling Central Air
Flooring Tile, Vinyl, Wood
Window Features Storm Window(s),Blinds
Appliance Washer, Vent Hood, Stove/Oven - Gas, Refrigerator, Dryer
Laundry In Kitchen, Inside
Exterior
Parking Features On Street, Covered, Detached, Additional Parking, Off Street, Paved
Garage Spaces 1.0
Carport Spaces 1
Pool None
Utilities Available See Remarks, Natural Gas Available, Natural Gas Connected
Waterfront Description None
Roof Type Shingle
Porch Covered, Patio, Porch
Building
Lot Description Corner Lot
Story 2
Entry Level Two
Sewer Municipal Sewer
Water Municipal Water
New Construction No
Schools
Elementary Schools Snipes
Middle Schools Williston
High Schools Hoggard
Others
Tax ID R05407-006-010-000
Acceptable Financing Cash, Conventional
Listing Terms Cash, Conventional
Special Listing Condition None
Read Less Info
Want to know what your home might be worth? Contact us for a FREE valuation!

Our team is ready to help you sell your home for the highest possible price ASAP

GET MORE INFORMATION

Partner | Lic# 235067







