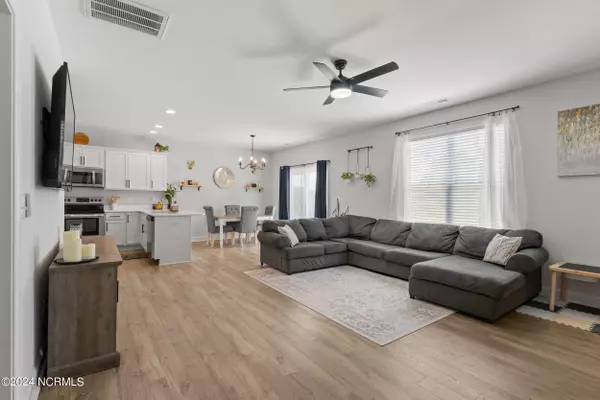$325,000
$325,000
For more information regarding the value of a property, please contact us for a free consultation.
3 Beds
3 Baths
1,622 SqFt
SOLD DATE : 12/11/2024
Key Details
Sold Price $325,000
Property Type Single Family Home
Sub Type Single Family Residence
Listing Status Sold
Purchase Type For Sale
Square Footage 1,622 sqft
Price per Sqft $200
Subdivision Northern Lights
MLS Listing ID 100456094
Sold Date 12/11/24
Style Wood Frame
Bedrooms 3
Full Baths 2
Half Baths 1
HOA Fees $300
HOA Y/N Yes
Originating Board Hive MLS
Year Built 2021
Annual Tax Amount $2,026
Lot Size 6,316 Sqft
Acres 0.14
Lot Dimensions 55x115
Property Description
Welcome to 3927 Northern Lights Drive, a stunning near new home in a quiet setting close to all the area amenities you want and need! The impressive 2-story Naples plan features 3 bedrooms, 2.5 bathrooms, and a finished 2-car garage. Step into the foyer and notice the 9ft ceiling and abundance of natural light. The open-concept design includes a luxurious kitchen with premium Markraft cabinetry in alpine white, quartz countertops, stainless steel appliances, a large lighted pantry, and a breakfast bar. The spacious great room and dining area provide the perfect setting for entertaining family and friends. Upstairs, the primary bedroom offers a serene retreat with a tray ceiling, a large en suite bath with a double vanity, and a spacious walk-in closet. Two additional bedrooms, a second full bath, and a laundry room complete the upper level. Step outside where you will find a large back-yard that backs up to trees, a concrete patio and lush lawn with front and rear irrigation. Located in the sought-after community of Northern Lights in Leland, this home is just a short drive to downtown Wilmington, shopping, dining, and beautiful beaches.
Location
State NC
County Brunswick
Community Northern Lights
Zoning PUD
Direction From Downtown Wilmington take US-74 W/US-76 W to Northwest. (12.7miles) Turn Right onto Northwest Rd NE (0.7 miles) Northern Lights Drive will be on your left, Property is on the left.
Location Details Mainland
Rooms
Primary Bedroom Level Non Primary Living Area
Interior
Interior Features Foyer, 9Ft+ Ceilings, Tray Ceiling(s), Ceiling Fan(s), Pantry, Walk-In Closet(s)
Heating Electric, Heat Pump
Cooling Central Air
Flooring Carpet, Laminate, Vinyl
Fireplaces Type None
Fireplace No
Window Features Blinds
Appliance Stove/Oven - Electric, Refrigerator, Microwave - Built-In, Dishwasher
Laundry In Hall
Exterior
Exterior Feature Irrigation System
Parking Features Attached, Paved
Garage Spaces 2.0
Roof Type Architectural Shingle
Porch Patio
Building
Story 2
Entry Level Two
Foundation Slab
Sewer Municipal Sewer
Water Municipal Water
Structure Type Irrigation System
New Construction No
Schools
Elementary Schools Lincoln
Middle Schools Leland
High Schools North Brunswick
Others
Tax ID 015ic002
Acceptable Financing Cash, Conventional, FHA, USDA Loan, VA Loan
Listing Terms Cash, Conventional, FHA, USDA Loan, VA Loan
Special Listing Condition None
Read Less Info
Want to know what your home might be worth? Contact us for a FREE valuation!

Our team is ready to help you sell your home for the highest possible price ASAP

GET MORE INFORMATION

Partner | Lic# 235067







