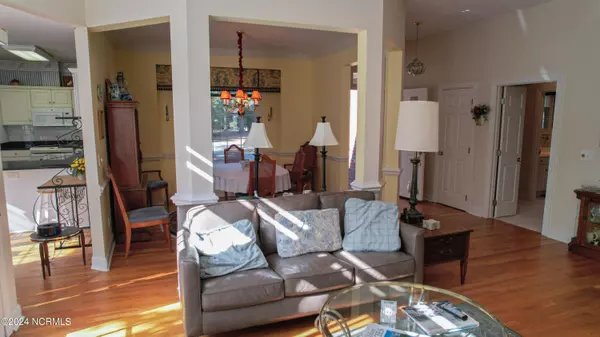$400,000
$389,900
2.6%For more information regarding the value of a property, please contact us for a free consultation.
3 Beds
2 Baths
1,920 SqFt
SOLD DATE : 12/10/2024
Key Details
Sold Price $400,000
Property Type Single Family Home
Sub Type Single Family Residence
Listing Status Sold
Purchase Type For Sale
Square Footage 1,920 sqft
Price per Sqft $208
Subdivision Unit 1
MLS Listing ID 100472775
Sold Date 12/10/24
Style Wood Frame
Bedrooms 3
Full Baths 2
HOA Y/N No
Originating Board Hive MLS
Year Built 1996
Annual Tax Amount $1,993
Lot Size 0.270 Acres
Acres 0.27
Lot Dimensions 54.62x140x79.57x143.09
Property Description
This home has a PINEHURST COUNTRY CLUB CHARTER MEMBERSHIP! Welcome to this charming 3-bedroom home featuring modern upgrades and comfortable living spaces. The spacious living room with high ceilings throughout the home is filled with natural light from the skylights and includes a cozy gas log fireplace, perfect for relaxing evenings. Beautiful wood floors flow throughout the main areas, while all three bedrooms feature fresh, plush carpet for added comfort. The updated primary bathroom showcases new flooring, offering a contemporary touch and a relaxing jetted tub. Enjoy hosting family dinners in the formal dining room, and delight in the gourmet kitchen, with granite countertops, tiled backsplash and a convenient counter bar. The inviting breakfast room is perfect for casual meals, and step outside to the outdoor deck, ideal for grilling and entertaining in your backyard. Additional highlights include a newer AC unit and a sealed crawlspace, ensuring comfort and efficiency year-round.
Just a quick golf cart ride to Pinehurst Country Club, this home is conveniently located near First Health Hospital and medical facilities, as well as the First Health Fitness Center. Enjoy shopping in the quaint village of Pinehurst, which offers a variety of wonderful restaurants and charming coffee shops, all while being just a 30-minute drive to Fort Liberty. Don't miss the chance to make this your dream home!
Location
State NC
County Moore
Community Unit 1
Zoning R10
Direction HWY 5 turn right on Lake Hills Rd till Sugar Gum Ln then right on Lake Forest DR SE and home will be on your right
Location Details Mainland
Rooms
Basement Crawl Space
Primary Bedroom Level Primary Living Area
Interior
Interior Features Master Downstairs, Walk-in Shower, Walk-In Closet(s)
Heating Heat Pump, Electric
Cooling Central Air
Flooring LVT/LVP, Carpet, Vinyl, Wood
Fireplaces Type Gas Log
Fireplace Yes
Window Features Thermal Windows
Appliance Washer, Stove/Oven - Electric, Refrigerator, Microwave - Built-In, Dryer, Disposal, Dishwasher
Laundry Inside
Exterior
Parking Features Gravel, Garage Door Opener
Garage Spaces 2.0
Utilities Available Community Sewer Available, Community Water Available
Roof Type Architectural Shingle
Porch Deck
Building
Story 1
Entry Level One
New Construction No
Schools
Elementary Schools Pinehurst Elementary
Middle Schools Southern Middle
High Schools Pinecrest
Others
Tax ID 00017868
Acceptable Financing Commercial, Cash, Conventional, FHA, USDA Loan, VA Loan
Listing Terms Commercial, Cash, Conventional, FHA, USDA Loan, VA Loan
Special Listing Condition None
Read Less Info
Want to know what your home might be worth? Contact us for a FREE valuation!

Our team is ready to help you sell your home for the highest possible price ASAP

GET MORE INFORMATION

Partner | Lic# 235067







