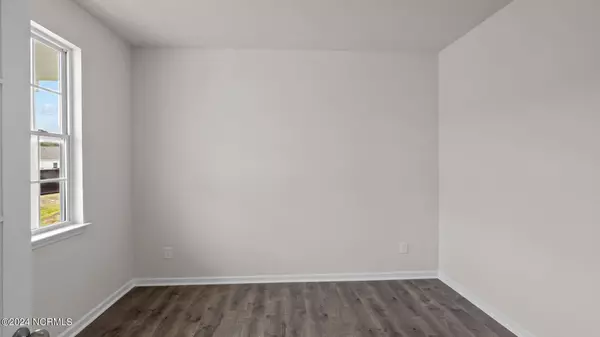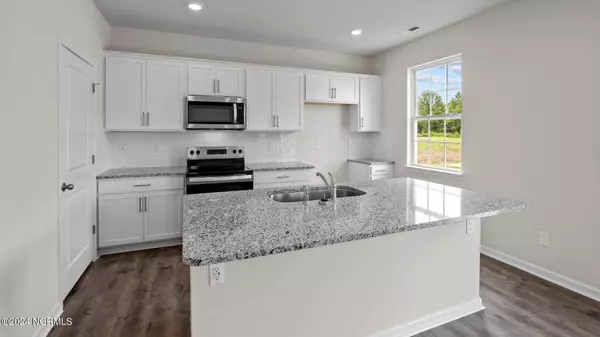$363,990
$363,990
For more information regarding the value of a property, please contact us for a free consultation.
3 Beds
3 Baths
2,175 SqFt
SOLD DATE : 12/10/2024
Key Details
Sold Price $363,990
Property Type Single Family Home
Sub Type Single Family Residence
Listing Status Sold
Purchase Type For Sale
Square Footage 2,175 sqft
Price per Sqft $167
Subdivision Tyler, Home On The Lake
MLS Listing ID 100460315
Sold Date 12/10/24
Style Wood Frame
Bedrooms 3
Full Baths 2
Half Baths 1
HOA Fees $500
HOA Y/N Yes
Originating Board Hive MLS
Year Built 2024
Lot Size 10,454 Sqft
Acres 0.24
Lot Dimensions 60 x 150
Property Description
READY TO MOVE IN HOMES FOR OCTOBER The Penwell floorplan is very well designed. This home is a two-story plan with 3 bedrooms, 2.5 bathrooms in 2,175 square feet and an upstairs loft area.
The main level features a chef-inspired kitchen with an oversized island, granite countertops, walk-in pantry, gas range, as well as a study with French doors when you immediately walk into the home. A powder room located downstairs for family and guests. The kitchen opens onto a spacious living room which leads to the covered patio. Revwood flooring throughout the common areas, carpet in the bedrooms and Davidson vinyl in bathroom and laundry, stainless steel appliances and a gas fireplace. The owner's suite is 15x17 on the second level, offers a luxurious owner's bath and large walk-in closet. There are three bedrooms upstairs along with loft and laundry and another full bath. This home will hae a 12x10 deck included. Quality materials and workmanship throughout, with superior attention to detail.
Location
State NC
County Craven
Community Tyler, Home On The Lake
Zoning res
Direction Washington Post Rd turn onto Lake Tyler Rd turn left see sign
Location Details Mainland
Rooms
Basement None
Primary Bedroom Level Non Primary Living Area
Interior
Interior Features Foyer, 9Ft+ Ceilings, Walk-in Shower
Heating Heat Pump, Electric, Forced Air
Cooling Central Air
Flooring Wood
Fireplaces Type None
Fireplace No
Window Features Thermal Windows
Appliance Stove/Oven - Electric, Microwave - Built-In, Dishwasher
Exterior
Parking Features Concrete
Garage Spaces 2.0
Pool None
Utilities Available Natural Gas Available
Waterfront Description None
View Water
Roof Type Shingle
Accessibility Accessible Hallway(s)
Porch Deck, Patio, Porch
Building
Lot Description Interior Lot
Story 2
Entry Level Two
Foundation Slab
Sewer Municipal Sewer
New Construction Yes
Schools
Elementary Schools Oaks Road
Middle Schools West Craven
High Schools West Craven
Others
Tax ID 8-223-3 -745
Acceptable Financing Cash, Conventional, FHA, VA Loan
Listing Terms Cash, Conventional, FHA, VA Loan
Special Listing Condition None
Read Less Info
Want to know what your home might be worth? Contact us for a FREE valuation!

Our team is ready to help you sell your home for the highest possible price ASAP

GET MORE INFORMATION
Partner | Lic# 235067







