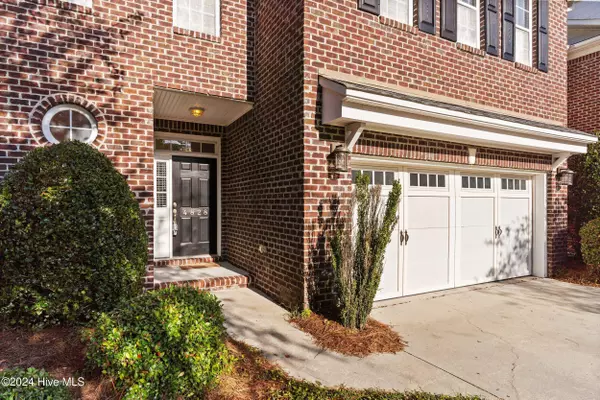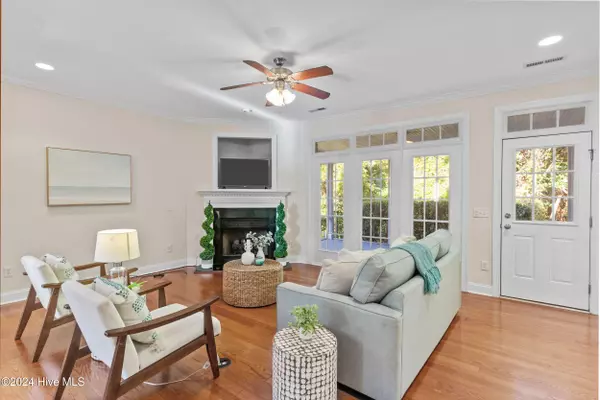$425,000
$425,000
For more information regarding the value of a property, please contact us for a free consultation.
4 Beds
3 Baths
2,375 SqFt
SOLD DATE : 12/10/2024
Key Details
Sold Price $425,000
Property Type Townhouse
Sub Type Townhouse
Listing Status Sold
Purchase Type For Sale
Square Footage 2,375 sqft
Price per Sqft $178
Subdivision Holly Glen
MLS Listing ID 100473901
Sold Date 12/10/24
Style Wood Frame
Bedrooms 4
Full Baths 2
Half Baths 1
HOA Fees $4,368
HOA Y/N Yes
Originating Board Hive MLS
Year Built 2005
Lot Size 3,572 Sqft
Acres 0.08
Lot Dimensions 32x114x32x110
Property Description
This well-maintained end-unit, 2-story brick townhome is nestled in the highly sought-after Holly Glen neighborhood. With 2,375 sq ft of spacious living, this home offers 4 bedrooms and 2.5 bathrooms, making it perfect for families or those who want maintenance-free living. Situated in the heart of Wilmington, you're just minutes away from grocery stores, dining establishments, entertainment options, shopping centers, and more. Convenience is at your doorstep in this prime location. The home features a 2-car garage, providing convenient and ample parking space. Inside, hardwood floors gleam throughout the main living space. The open concept floor plan includes living areas on the bottom floor and bedrooms on the top floor. The formal dining room features elegant wainscotting. The bright and airy living room boasts a cozy gas-log fireplace and garden doors that lead out to a screened-in porch, ideal for relaxing and enjoying the view of the fenced-in backyard that backs up to a natural area. The kitchen offers ample counter and cabinet space, stainless steel appliances, and a breakfast nook with wainscotting. A convenient half bath is located on the first floor for guests. Upstairs, you'll find all the bedrooms. The huge master bedroom features trey ceilings, two walk-in closets, and an ensuite bathroom with his-and-hers vanities, a soaking tub, and a walk-in shower. The spacious second bedroom also offers an ensuite bathroom with dual vanities. There are two additional bedrooms on this floor providing plenty of space for family or guests. Recent upgrades include new carpet upstairs, a new HVAC system installed in 2024 and a hot water heater replaced in 2022, ensuring comfort and efficiency for years to come. This townhome in Holly Glen is a rare find, combining maintenance free living in a prime location. Don't miss the opportunity to make this your new home!
Location
State NC
County New Hanover
Community Holly Glen
Zoning R-15
Direction Head South on College Road. Turn Left onto Holly Tree Rd. Turn Left onto Web Trace and Left onto Whitner Drive. The townhome is on your Left.
Location Details Mainland
Rooms
Basement None
Primary Bedroom Level Non Primary Living Area
Interior
Interior Features Ceiling Fan(s)
Heating Electric, Heat Pump
Cooling Central Air
Flooring Carpet, Tile, Wood
Fireplaces Type Gas Log
Fireplace Yes
Appliance Stove/Oven - Electric, Refrigerator, Microwave - Built-In, Dishwasher
Laundry Laundry Closet
Exterior
Parking Features On Site, Paved
Garage Spaces 2.0
Roof Type Shingle
Porch Screened
Building
Story 2
Entry Level Two
Foundation Slab
Sewer Municipal Sewer
Water Municipal Water
New Construction No
Schools
Elementary Schools Holly Tree
Middle Schools Roland Grise
High Schools Hoggard
Others
Tax ID R06100-001-087-000
Acceptable Financing Cash, Conventional, VA Loan
Listing Terms Cash, Conventional, VA Loan
Special Listing Condition None
Read Less Info
Want to know what your home might be worth? Contact us for a FREE valuation!

Our team is ready to help you sell your home for the highest possible price ASAP

GET MORE INFORMATION

Partner | Lic# 235067







