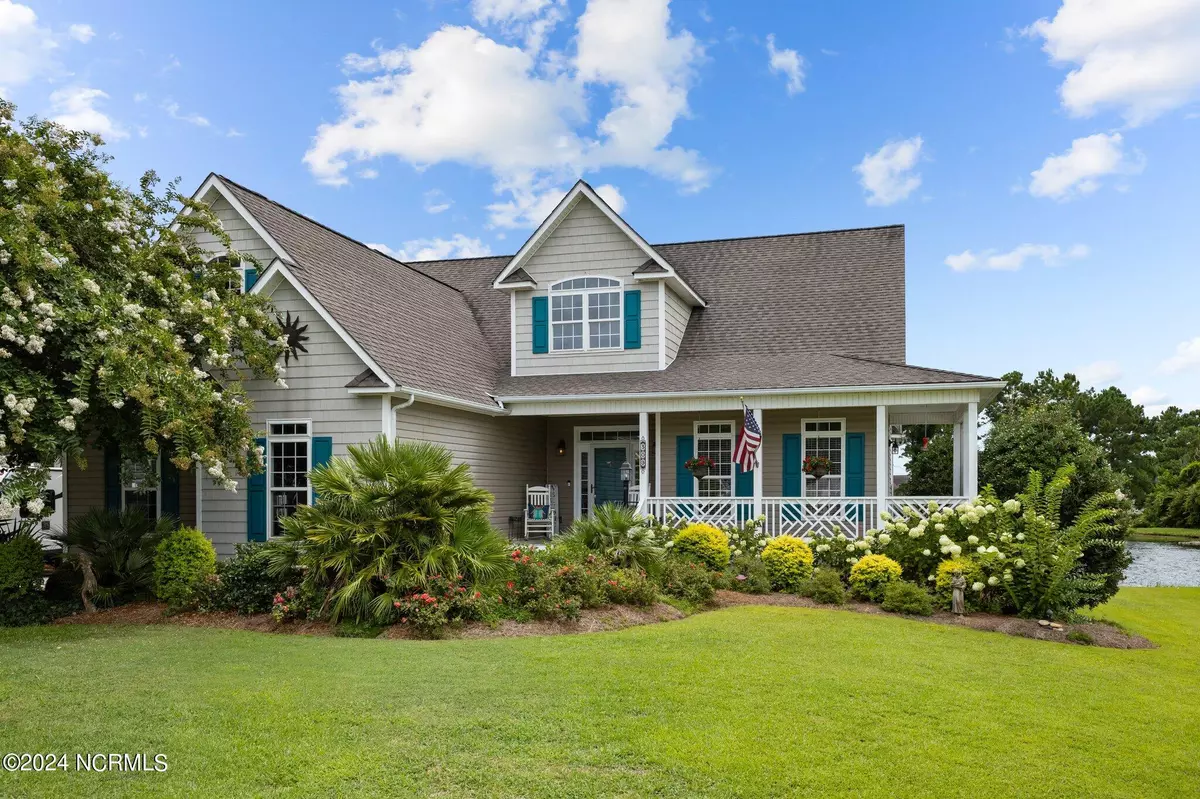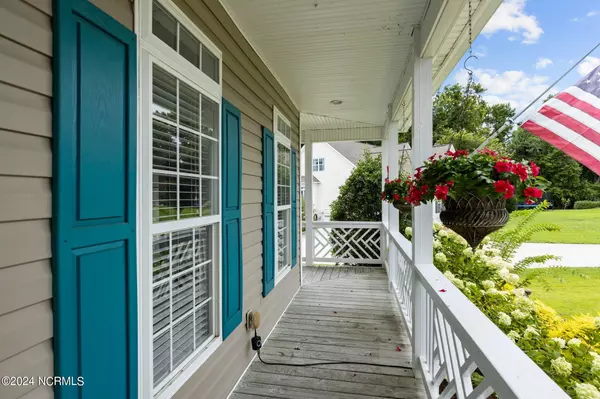$599,000
$599,000
For more information regarding the value of a property, please contact us for a free consultation.
3 Beds
4 Baths
2,997 SqFt
SOLD DATE : 12/09/2024
Key Details
Sold Price $599,000
Property Type Single Family Home
Sub Type Single Family Residence
Listing Status Sold
Purchase Type For Sale
Square Footage 2,997 sqft
Price per Sqft $199
Subdivision Bluewater Cove
MLS Listing ID 100457543
Sold Date 12/09/24
Style Wood Frame
Bedrooms 3
Full Baths 3
Half Baths 1
HOA Fees $1,089
HOA Y/N Yes
Originating Board Hive MLS
Year Built 2002
Annual Tax Amount $1,181
Lot Size 0.290 Acres
Acres 0.29
Lot Dimensions 30X209X22X137X173
Property Description
Welcome to your dream home, nestled within the charming gated community
of Bluewater Cove. This spacious custom-built residence features a
beautifully landscaped yard and an inviting front porch entry. Located at the
end of a serene cul-de-sac and overlooking a picturesque community pond,
this home offers a perfect slice of coastal living.
Experience the abundance of amenities this community has to offer, including
a boat ramp, pool, clubhouse, and a stunning day dock with a bulkheaded
walkway, all providing breathtaking views of the creek that leads to the White
Oak River and on to the ICW. With two dedicated boat storage areas and
access to a newly dredged waterway, it's a water enthusiast's paradise!
This lovely home features 3 bedrooms, including a primary suite conveniently
located on the first floor, along with 3- and one-half baths, an office, a bonus
room, a formal dining room, and a laundry room equipped with a laundry
chute. You'll also find a versatile flex space upstairs, ample walk-in attic
storage, a double garage, a screened porch, and an open deck that overlooks
the serene pond. Additionally, a waterside platform deck allows for easy
enjoyment right at the stocked pond's edge perfect afternoon of catch and
release fishing or just lounging.
The spacious great room is the heart of the home, featuring a cozy fireplace
with gas logs surrounded by a granite hearth and built-in bookcases. Sliding
glass doors lead you to a sunlit deck with scenic pond views and retractable
awning. For those who prefer a shaded setting, the screened porch off the
dining room offers a perfect retreat.
The kitchen is a chef's delight with abundant cabinets, elegant granite
countertops, and stainless steel appliances. Its open layout seamlessly
connects to the dining room and great room, making it an ideal space for entertaining family and friends. Outdoor speakers, a wine fridge, and a kegerator add to the enjoyment of this culinary space. The beautifully landscaped yard is equipped with lighting, an irrigation system, and an outdoor shower. Your property is protected by a granite bulkhead along the pond's edge.
This home is an oasis for those seeking the tranquility of waterfront living, the privacy and security of a gated community, and the convenience of being just 3.5 miles from the Emerald Isle bridge. Your coastal retreat awaits!
Location
State NC
County Carteret
Community Bluewater Cove
Zoning SFR
Direction From Hwy 24 Cape Carteret go N on Hwy 58. Left on Peletier Loop Rd. Left on W. Firetower Rd. Left into Bluewater Cove community. rt on Bluewater Cove , Left on Duck Haven. Home at end of cul-de-sac.
Location Details Mainland
Rooms
Other Rooms Shower
Basement Crawl Space, None
Primary Bedroom Level Primary Living Area
Interior
Interior Features Foyer, Bookcases, Master Downstairs, 9Ft+ Ceilings, Tray Ceiling(s), Ceiling Fan(s), Walk-In Closet(s)
Heating Heat Pump, Fireplace(s), Electric
Cooling Central Air
Flooring LVT/LVP, Tile, Wood
Fireplaces Type Gas Log
Fireplace Yes
Appliance Water Softener, Washer, Stove/Oven - Electric, Refrigerator, Microwave - Built-In, Dryer, Dishwasher, Bar Refrigerator
Laundry Inside
Exterior
Exterior Feature Outdoor Shower, Irrigation System, Gas Logs
Parking Features Concrete, Garage Door Opener
Garage Spaces 2.0
Pool None
Waterfront Description Water Access Comm,Waterfront Comm
View Pond
Roof Type Architectural Shingle
Accessibility None
Porch Covered, Deck, Porch, Screened
Building
Lot Description Cul-de-Sac Lot
Story 2
Entry Level Two
Sewer Septic On Site
Water Municipal Water
Structure Type Outdoor Shower,Irrigation System,Gas Logs
New Construction No
Schools
Elementary Schools White Oak Elementary
Middle Schools Broad Creek
High Schools Croatan
Others
Tax ID 536604926215000
Acceptable Financing Cash, Conventional, FHA, VA Loan
Listing Terms Cash, Conventional, FHA, VA Loan
Special Listing Condition None
Read Less Info
Want to know what your home might be worth? Contact us for a FREE valuation!

Our team is ready to help you sell your home for the highest possible price ASAP

GET MORE INFORMATION

Partner | Lic# 235067







