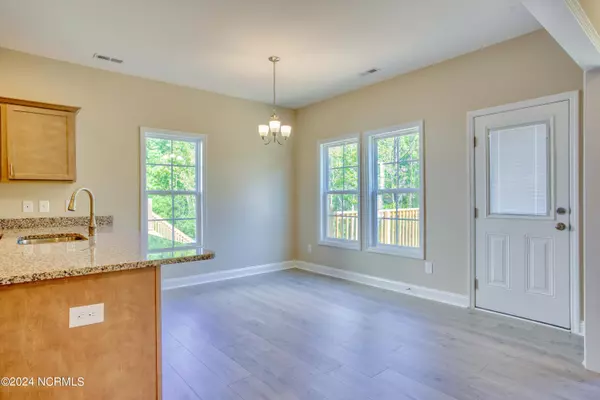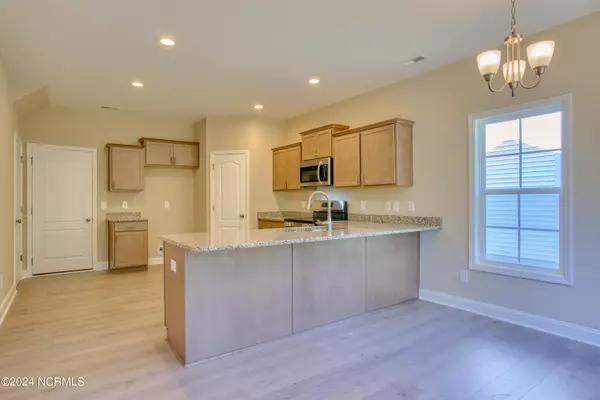$369,900
$369,900
For more information regarding the value of a property, please contact us for a free consultation.
4 Beds
3 Baths
2,163 SqFt
SOLD DATE : 12/09/2024
Key Details
Sold Price $369,900
Property Type Single Family Home
Sub Type Single Family Residence
Listing Status Sold
Purchase Type For Sale
Square Footage 2,163 sqft
Price per Sqft $171
Subdivision Shadow Creek Estates
MLS Listing ID 100442675
Sold Date 12/09/24
Style Wood Frame
Bedrooms 4
Full Baths 2
Half Baths 1
HOA Fees $100
HOA Y/N Yes
Originating Board Hive MLS
Year Built 2024
Annual Tax Amount $452
Lot Size 0.380 Acres
Acres 0.38
Lot Dimensions irregular
Property Description
Welcome home to the coveted Chelsea floor plan with over 2100 beautiful square feet of living space located in the beautiful Shadow Creek Estates. Once you step inside the first thing you'll notice is the gorgeous electric fireplace complete with a floating mantle, raised hearth, stone surround and flanked by built-ins. The stunning coffered ceiling will likely be the next feature that catches your eye! The spacious living room opens into the dining area and just outside the dining space is a large 12x12 deck, perfect to enjoy those Carolina mornings or evenings. In the kitchen you will find granite countertops which compliment the shaker style cabinets. Worried about kitchen storage? No need to be with the large, corner, pantry closet. The primary en suite includes ceramic tile floors, dual vanity, shower, separate water closet, and linen closet. No need to worry about closet space and storage as the secondary bedrooms have spacious walk in closets. This is the one to make your memories in!
Location
State NC
County Onslow
Community Shadow Creek Estates
Zoning R-10 Sf
Direction Hwy 24 to Queens Creek Rd. L into Shadow Creek Estates onto Shadow Creek Dr. Left into Marshview Ct.
Location Details Mainland
Rooms
Basement Crawl Space
Primary Bedroom Level Non Primary Living Area
Interior
Interior Features Foyer, Bookcases, 9Ft+ Ceilings, Ceiling Fan(s), Pantry, Walk-In Closet(s)
Heating Heat Pump, Electric
Flooring LVT/LVP, Carpet, Tile
Appliance Stove/Oven - Electric, Microwave - Built-In, Dishwasher
Laundry Inside
Exterior
Parking Features Concrete, Garage Door Opener
Garage Spaces 2.0
Roof Type Architectural Shingle
Porch Deck, Porch
Building
Lot Description Cul-de-Sac Lot
Story 2
Entry Level Two
Sewer Municipal Sewer
Water Municipal Water
New Construction Yes
Schools
Elementary Schools Queens Creek
Middle Schools Swansboro
High Schools Swansboro
Others
Tax ID 1314c-132
Acceptable Financing Cash, Conventional, FHA, VA Loan
Listing Terms Cash, Conventional, FHA, VA Loan
Special Listing Condition None
Read Less Info
Want to know what your home might be worth? Contact us for a FREE valuation!

Our team is ready to help you sell your home for the highest possible price ASAP

GET MORE INFORMATION

Partner | Lic# 235067







