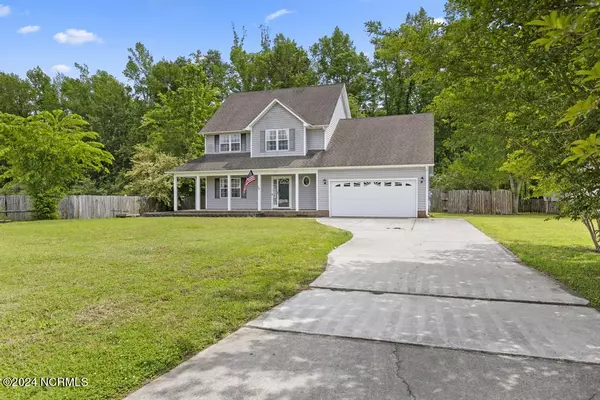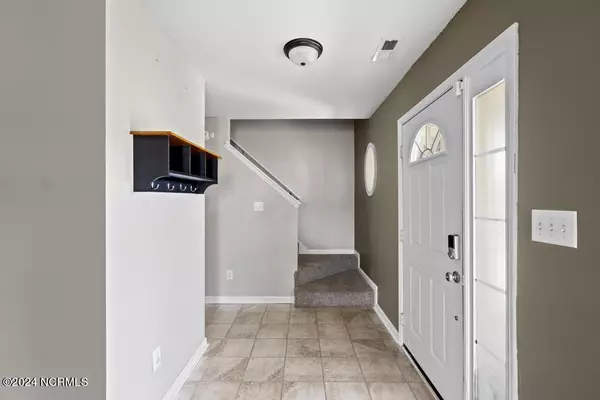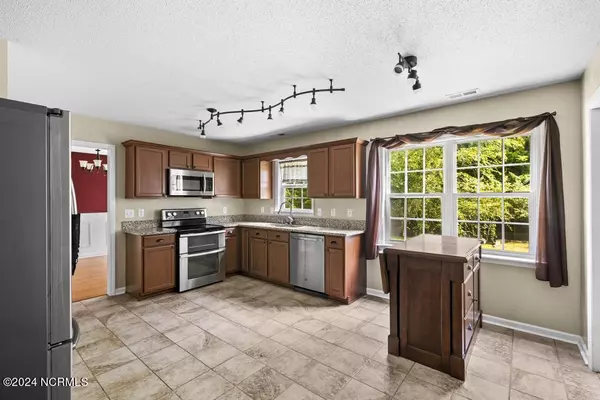$230,000
$250,000
8.0%For more information regarding the value of a property, please contact us for a free consultation.
3 Beds
3 Baths
2,172 SqFt
SOLD DATE : 12/05/2024
Key Details
Sold Price $230,000
Property Type Single Family Home
Sub Type Single Family Residence
Listing Status Sold
Purchase Type For Sale
Square Footage 2,172 sqft
Price per Sqft $105
Subdivision Shetland Farms
MLS Listing ID 100442939
Sold Date 12/05/24
Style Wood Frame
Bedrooms 3
Full Baths 2
Half Baths 1
HOA Y/N No
Originating Board Hive MLS
Year Built 2005
Annual Tax Amount $1,585
Lot Size 0.490 Acres
Acres 0.49
Lot Dimensions Irregular
Property Description
An amazing investment can be found at 112 Orkney Drive! This home is priced to sell ''As-Is;Where-Is''!! This is a country oasis with no HOA! This beautiful home features THREE (3) bedrooms AND a bonus room!! On the first floor there is a formal foyer, formal dining, two separate living room areas - one with a beautiful fire place! The beautiful kitchen features plenty of counter and cabinet space for storage! The Master Suite on the second floor features a private, ensuite with a large soaking tub a step-in shower. There are two additional bedrooms and the bonus room above the garage located on the second floor. The back yard of 112 Orkney Drive is entirely fenced in with wood-fencing, so that the Sunny NC summer days can be easily enjoyed on the deck with privacy! Do not miss your opportunity to tour 112 Orkney!
Location
State NC
County Onslow
Community Shetland Farms
Zoning R-15
Direction From Jacksonville, 258 towards Richlands, left onto Blue Creek Road. Right on to Pony Farm Road. Right on to Orkney Drive. House on right.
Location Details Mainland
Rooms
Primary Bedroom Level Non Primary Living Area
Interior
Interior Features Foyer, Ceiling Fan(s), Walk-in Shower, Walk-In Closet(s)
Heating Electric, Heat Pump
Cooling Central Air
Appliance Stove/Oven - Electric, Microwave - Built-In, Dishwasher
Laundry In Hall
Exterior
Parking Features Off Street, Paved
Garage Spaces 2.0
Roof Type Shingle
Porch Covered, Deck, Porch
Building
Story 2
Entry Level Two
Foundation Slab
Sewer Septic On Site
New Construction No
Schools
Elementary Schools Meadow View
Middle Schools Southwest
High Schools Southwest
Others
Tax ID 322d-18
Acceptable Financing Cash, Conventional, FHA, USDA Loan
Listing Terms Cash, Conventional, FHA, USDA Loan
Special Listing Condition None
Read Less Info
Want to know what your home might be worth? Contact us for a FREE valuation!

Our team is ready to help you sell your home for the highest possible price ASAP

GET MORE INFORMATION

Partner | Lic# 235067







