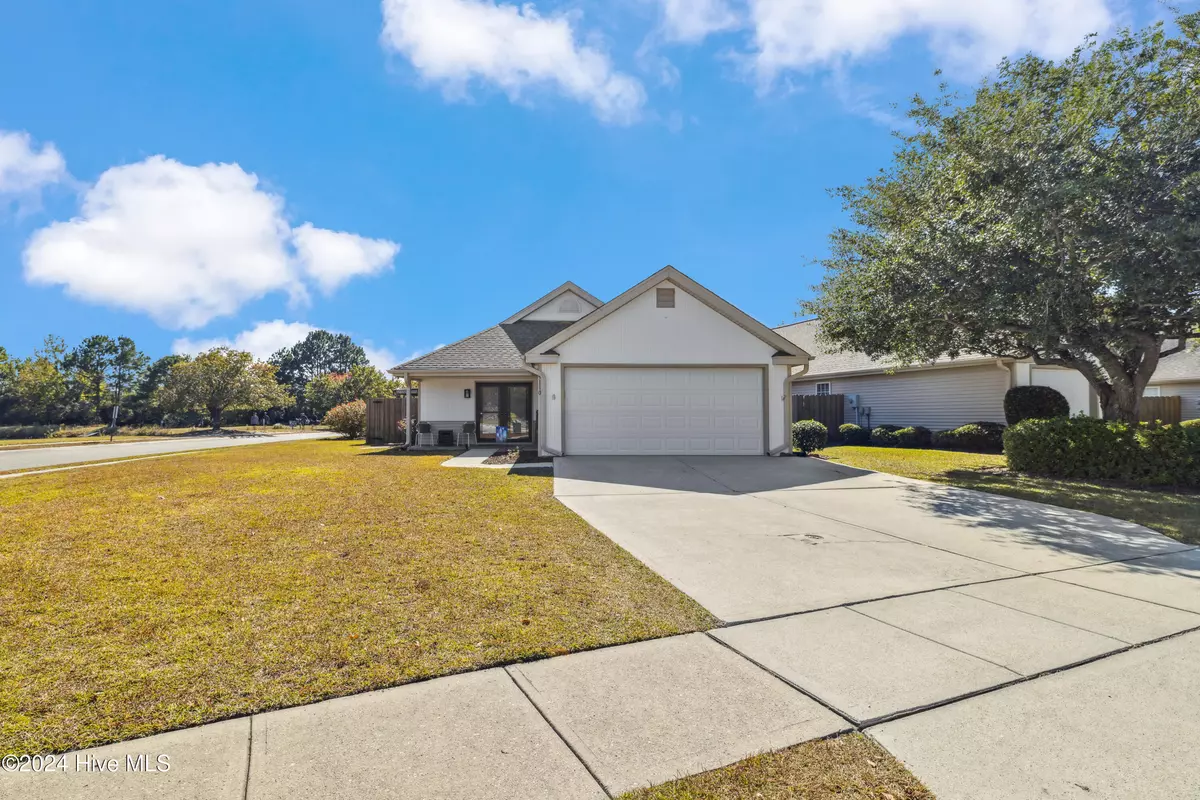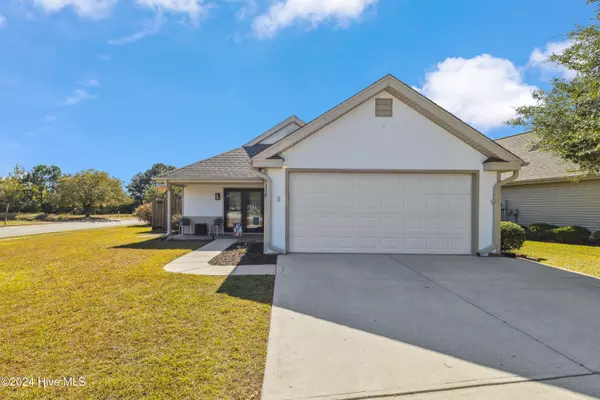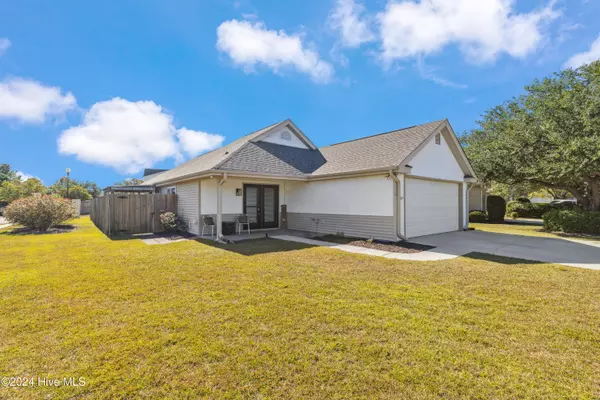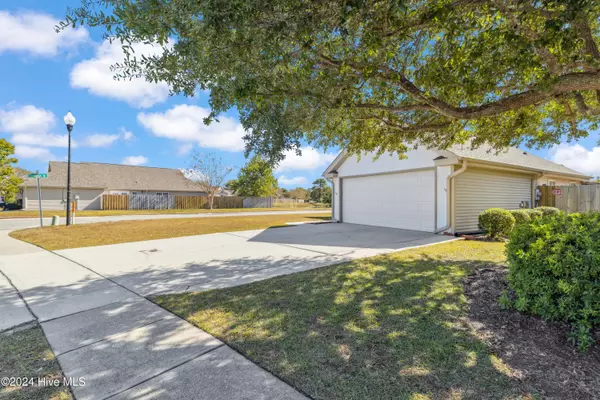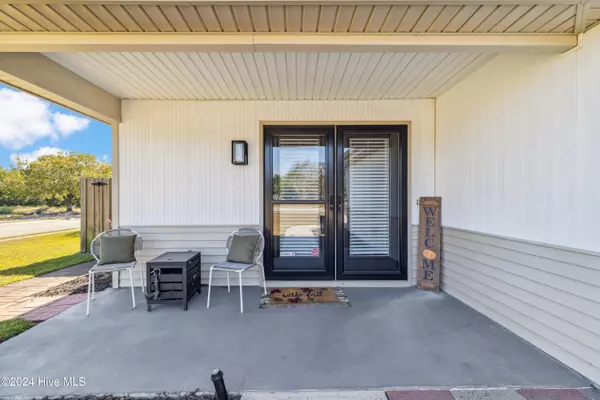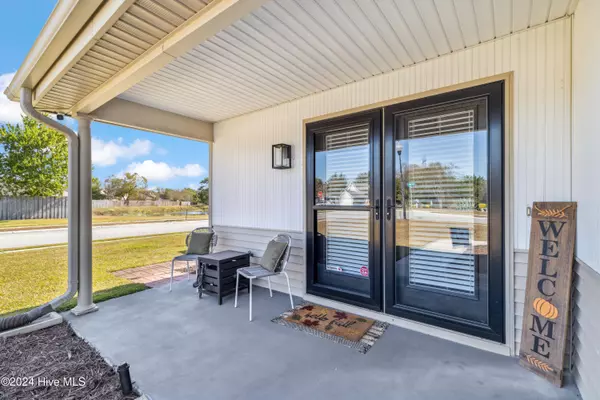$376,000
$375,000
0.3%For more information regarding the value of a property, please contact us for a free consultation.
3 Beds
2 Baths
1,453 SqFt
SOLD DATE : 12/03/2024
Key Details
Sold Price $376,000
Property Type Single Family Home
Sub Type Single Family Residence
Listing Status Sold
Purchase Type For Sale
Square Footage 1,453 sqft
Price per Sqft $258
Subdivision Sun Coast
MLS Listing ID 100474762
Sold Date 12/03/24
Style Wood Frame
Bedrooms 3
Full Baths 2
HOA Fees $1,248
HOA Y/N Yes
Originating Board Hive MLS
Year Built 1997
Annual Tax Amount $1,163
Lot Size 6,752 Sqft
Acres 0.15
Lot Dimensions 63.77x127.6x44.77x114.53
Property Description
Welcome to this well-maintained 3-bedroom, 2-bathroom home, perfectly situated in the heart of Wilmington! Nestled on a desirable corner lot, this home boasts a welcoming atmosphere and excellent curb appeal.
Inside, enjoy a spacious layout with an open living area, bright kitchen, and comfortable bedrooms. The outdoor space is equally inviting—located right across from a beautiful garden and pond, offering serene views just steps from your front door. For added convenience, the community pool is only a short stroll away, making it easy to relax or entertain during those warm North Carolina days.
This home's prime central location puts you close to shopping, dining, and recreational activities. It's truly a gem for anyone looking to settle in Wilmington! Don't miss out—schedule a showing today!
Location
State NC
County New Hanover
Community Sun Coast
Zoning R-15
Direction I-40 to Gordon Rd to Harris Rd, turn left, then turn right onto Sun Coast Drive, home is on the right on the corner of Sun Coast & Sunseeker.
Location Details Mainland
Rooms
Other Rooms Covered Area
Basement None
Primary Bedroom Level Primary Living Area
Interior
Interior Features Foyer, Generator Plug, Master Downstairs, 9Ft+ Ceilings, Ceiling Fan(s), Walk-in Shower, Walk-In Closet(s)
Heating Electric, Heat Pump
Cooling Central Air
Flooring LVT/LVP
Fireplaces Type None
Fireplace No
Window Features Thermal Windows,Blinds
Appliance Washer, Stove/Oven - Electric, Refrigerator, Microwave - Built-In, Dryer, Disposal, Dishwasher
Laundry Hookup - Dryer, Laundry Closet, Washer Hookup
Exterior
Exterior Feature Irrigation System
Parking Features Garage Door Opener, Off Street, Paved
Garage Spaces 2.0
Roof Type Architectural Shingle
Porch Covered, Patio
Building
Lot Description Corner Lot
Story 1
Entry Level One
Foundation Slab
Sewer Municipal Sewer
Water Municipal Water
Architectural Style Patio
Structure Type Irrigation System
New Construction No
Schools
Elementary Schools Murrayville
Middle Schools Trask
High Schools Laney
Others
Tax ID R03500-005-124-000
Acceptable Financing Cash, Conventional, VA Loan
Listing Terms Cash, Conventional, VA Loan
Special Listing Condition None
Read Less Info
Want to know what your home might be worth? Contact us for a FREE valuation!

Our team is ready to help you sell your home for the highest possible price ASAP

GET MORE INFORMATION
Partner | Lic# 235067


