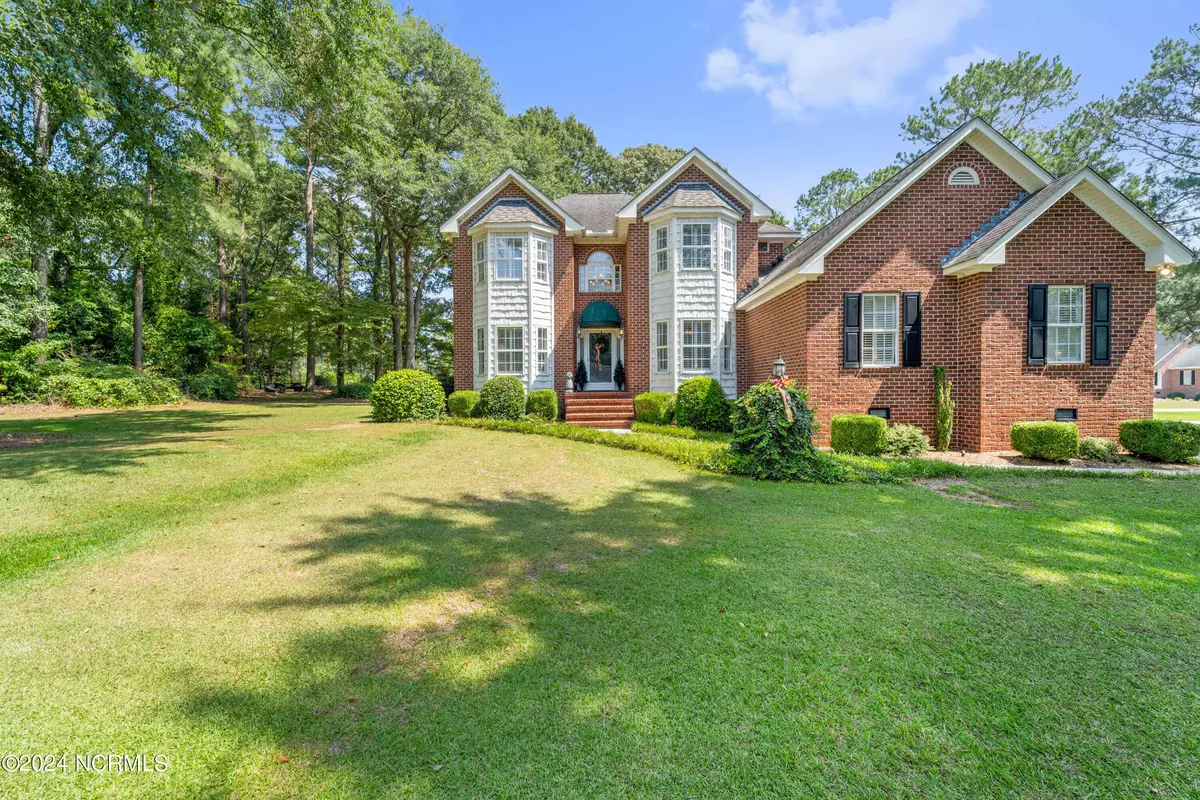$350,000
$460,000
23.9%For more information regarding the value of a property, please contact us for a free consultation.
4 Beds
4 Baths
3,052 SqFt
SOLD DATE : 12/04/2024
Key Details
Sold Price $350,000
Property Type Single Family Home
Sub Type Single Family Residence
Listing Status Sold
Purchase Type For Sale
Square Footage 3,052 sqft
Price per Sqft $114
Subdivision Country Club Estates
MLS Listing ID 100464090
Sold Date 12/04/24
Style Wood Frame
Bedrooms 4
Full Baths 3
Half Baths 1
HOA Y/N No
Originating Board Hive MLS
Year Built 1996
Annual Tax Amount $2,622
Lot Size 1.010 Acres
Acres 1.01
Lot Dimensions IRREGULAR
Property Description
**Exquisite Country Club Living with Golf Course Views NOW OFFERING $10K USE AS YOU CHOOSE ALLOWANCE WITH FULL PRICED OFFER** Nestled on a picturesque 1-acre corner lot in Duplin County, this stunning 3,000+ sq. ft. home offers the perfect blend of luxury and tranquility. Located within the prestigious Duplin Country Club Estates, yet free from the restrictions of an HOA, this property provides unparalleled flexibility and comfort. This thoughtfully designed residence features two master suites—one conveniently located on the main floor and another upstairs—each offering private retreats of unparalleled comfort. The heart of the home, the kitchen, boasts charming brick flooring, seamlessly blending rustic elegance with modern functionality. You will also love the ease of having a laundry room on the first floor, as well as a formal dining room for entertaining guests, or a kitchen nook for more intimate meals. Step outside to enjoy the serene beauty of your surroundings. The expansive back deck and screened-in porch provide the ideal setting for morning coffee or evening gatherings, all while taking in breathtaking views of the 12th hole of the golf course. The meticulously landscaped, mature tree-lined lot offers privacy and a sense of seclusion, enhanced by the ease of irrigation from a private well. For the car enthusiast or hobbyist, the property includes 4 garage spaces—2 attached and 2 detached—providing ample storage and workshop options. The circular driveway adds both convenience and grandeur to the entrance, welcoming guests in style. With no city taxes and optional country club membership, this home combines the best of country club living with the freedom to make it your own. Experience the finest in Southern living—schedule your private tour today!
Location
State NC
County Duplin
Community Country Club Estates
Zoning residential
Direction From NC-24 W, tun onto NC-11 (N Main St), turn right onto N Stokes St, left onto Duplin Country Club Rd, Left onto Carlton Dr, home will be on the right (corner lot)
Location Details Mainland
Rooms
Other Rooms Second Garage
Basement Crawl Space
Primary Bedroom Level Primary Living Area
Interior
Interior Features Foyer, Master Downstairs, 9Ft+ Ceilings, Ceiling Fan(s), Walk-In Closet(s)
Heating Electric, Heat Pump
Cooling Central Air
Fireplaces Type Gas Log
Fireplace Yes
Window Features Blinds
Appliance Dishwasher
Laundry Inside
Exterior
Parking Features Circular Driveway, Paved
Garage Spaces 4.0
Roof Type Shingle
Porch Deck
Building
Lot Description On Golf Course, Corner Lot
Story 2
Entry Level Two
Sewer Septic On Site
Water Municipal Water
New Construction No
Schools
Elementary Schools Kenansville
Middle Schools Kenansville
High Schools James Kenan
Others
Tax ID 131003
Acceptable Financing Cash, Conventional, FHA, USDA Loan, VA Loan
Listing Terms Cash, Conventional, FHA, USDA Loan, VA Loan
Special Listing Condition None
Read Less Info
Want to know what your home might be worth? Contact us for a FREE valuation!

Our team is ready to help you sell your home for the highest possible price ASAP

GET MORE INFORMATION

Partner | Lic# 235067







