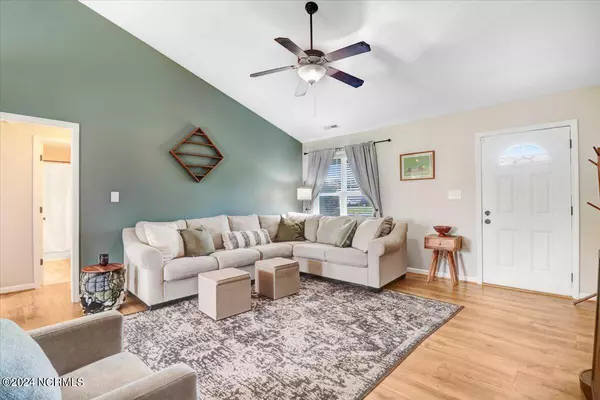$255,000
$255,000
For more information regarding the value of a property, please contact us for a free consultation.
3 Beds
2 Baths
1,426 SqFt
SOLD DATE : 12/04/2024
Key Details
Sold Price $255,000
Property Type Single Family Home
Sub Type Single Family Residence
Listing Status Sold
Purchase Type For Sale
Square Footage 1,426 sqft
Price per Sqft $178
Subdivision Willow Pond
MLS Listing ID 100471620
Sold Date 12/04/24
Style Wood Frame
Bedrooms 3
Full Baths 2
HOA Y/N No
Originating Board Hive MLS
Year Built 2014
Annual Tax Amount $1,340
Lot Size 0.500 Acres
Acres 0.5
Lot Dimensions 180x178x72x161
Property Description
Welcome to the Willow Pond community! This beautifully designed home offers 3 spacious bedrooms and 2 full bathrooms, thoughtfully arranged in a desirable split floor plan. The main living areas, including the living room, dining room, and kitchen, are enhanced with LVP flooring, providing both style and low-maintenance living. The kitchen is equipped with stainless steel appliances, ample cabinetry, and a food pantry, with a nearby laundry room for added convenience. The master suite is a relaxing retreat, featuring a tray ceiling, carpet, and an en-suite bathroom with dual vanity sinks and a shower/tub combination. A custom walk-in closet with a built-in vanity adds a touch of luxury to the space. Enjoy pond views from the spacious backyard, which is fully fenced and includes a storage shed for additional utility. Don't miss this opportunity to own a charming home in this community!
Location
State NC
County Wayne
Community Willow Pond
Direction Hwy 70 East. Right on Beston Rd. Left o Willow Pond Dr. House is on right.
Location Details Mainland
Rooms
Other Rooms Shed(s)
Basement None
Primary Bedroom Level Primary Living Area
Interior
Interior Features Master Downstairs, Vaulted Ceiling(s)
Heating Electric, Heat Pump
Cooling Central Air
Flooring LVT/LVP, Carpet, Vinyl
Fireplaces Type None
Fireplace No
Appliance Stove/Oven - Electric, Microwave - Built-In, Dishwasher
Laundry Inside
Exterior
Garage Spaces 2.0
View Pond
Roof Type Architectural Shingle
Porch Covered, Porch
Building
Story 1
Entry Level One
Foundation Slab
Sewer Septic On Site
Water Municipal Water
New Construction No
Schools
Elementary Schools Spring Creek
Middle Schools Spring Creek
High Schools Spring Creek
Others
Tax ID 3546386005
Acceptable Financing Cash, Conventional, FHA, USDA Loan, VA Loan
Listing Terms Cash, Conventional, FHA, USDA Loan, VA Loan
Special Listing Condition None
Read Less Info
Want to know what your home might be worth? Contact us for a FREE valuation!

Our team is ready to help you sell your home for the highest possible price ASAP

GET MORE INFORMATION

Partner | Lic# 235067







