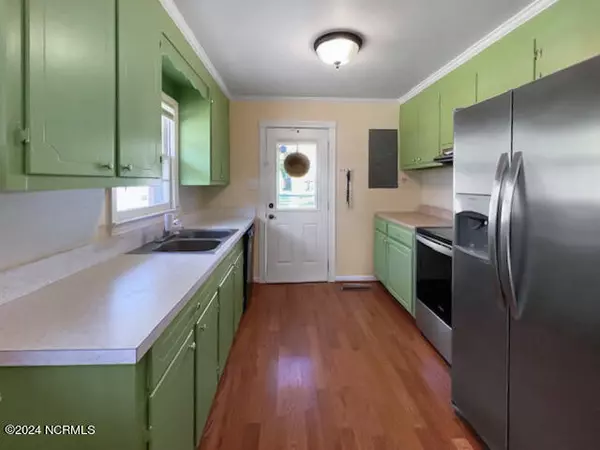$124,000
$129,000
3.9%For more information regarding the value of a property, please contact us for a free consultation.
2 Beds
2 Baths
1,073 SqFt
SOLD DATE : 12/04/2024
Key Details
Sold Price $124,000
Property Type Single Family Home
Sub Type Single Family Residence
Listing Status Sold
Purchase Type For Sale
Square Footage 1,073 sqft
Price per Sqft $115
MLS Listing ID 100469882
Sold Date 12/04/24
Style Wood Frame
Bedrooms 2
Full Baths 2
HOA Y/N No
Originating Board Hive MLS
Year Built 1958
Annual Tax Amount $1,002
Lot Size 0.300 Acres
Acres 0.3
Lot Dimensions 88x147x88x146
Property Description
Welcome to this delightful brick ranch home (w/new roof and gutters 2023), perfectly situated with fenced yard and garage. This residence boasts bright, sunny rooms, creating an inviting atmosphere throughout.
The spacious living room features a large picture window that fills the space with natural light, complemented by new luxury vinyl plank (LVP) flooring that adds a modern touch. The eat-in galley-style kitchen is both functional and cozy, ideal for family meals and entertaining.
Retreat to the expansive primary suite, which includes a generous walk-in closet and a beautifully designed bathroom featuring a custom tile shower for a spa-like experience.
Step outside to the fenced backyard, providing a private space for outdoor activities, gardening, or simply relaxing in the fresh air. Additionally, the property includes a detached garage that offers ample space for parking, storage, or a workshop for your hobbies.
This charming home combines comfort and practicality, making it a perfect place to create lasting memories. Don't miss the opportunity to make it yours!
Location
State NC
County Hertford
Zoning R-10
Direction See sign
Location Details Mainland
Rooms
Basement Crawl Space
Primary Bedroom Level Primary Living Area
Interior
Interior Features Master Downstairs
Heating Electric, None
Cooling Central Air
Fireplaces Type None
Fireplace No
Exterior
Parking Features Off Street
Garage Spaces 1.0
Roof Type Architectural Shingle
Porch None
Building
Story 1
Entry Level One
Sewer Municipal Sewer
Water Municipal Water
New Construction No
Schools
Elementary Schools Bearfield Primary K-3
Middle Schools Hertford County Middle
High Schools Hertford County High
Others
Tax ID 5968-03-3170
Acceptable Financing Cash, Conventional, FHA, USDA Loan, VA Loan
Listing Terms Cash, Conventional, FHA, USDA Loan, VA Loan
Special Listing Condition None
Read Less Info
Want to know what your home might be worth? Contact us for a FREE valuation!

Our team is ready to help you sell your home for the highest possible price ASAP

GET MORE INFORMATION

Partner | Lic# 235067







