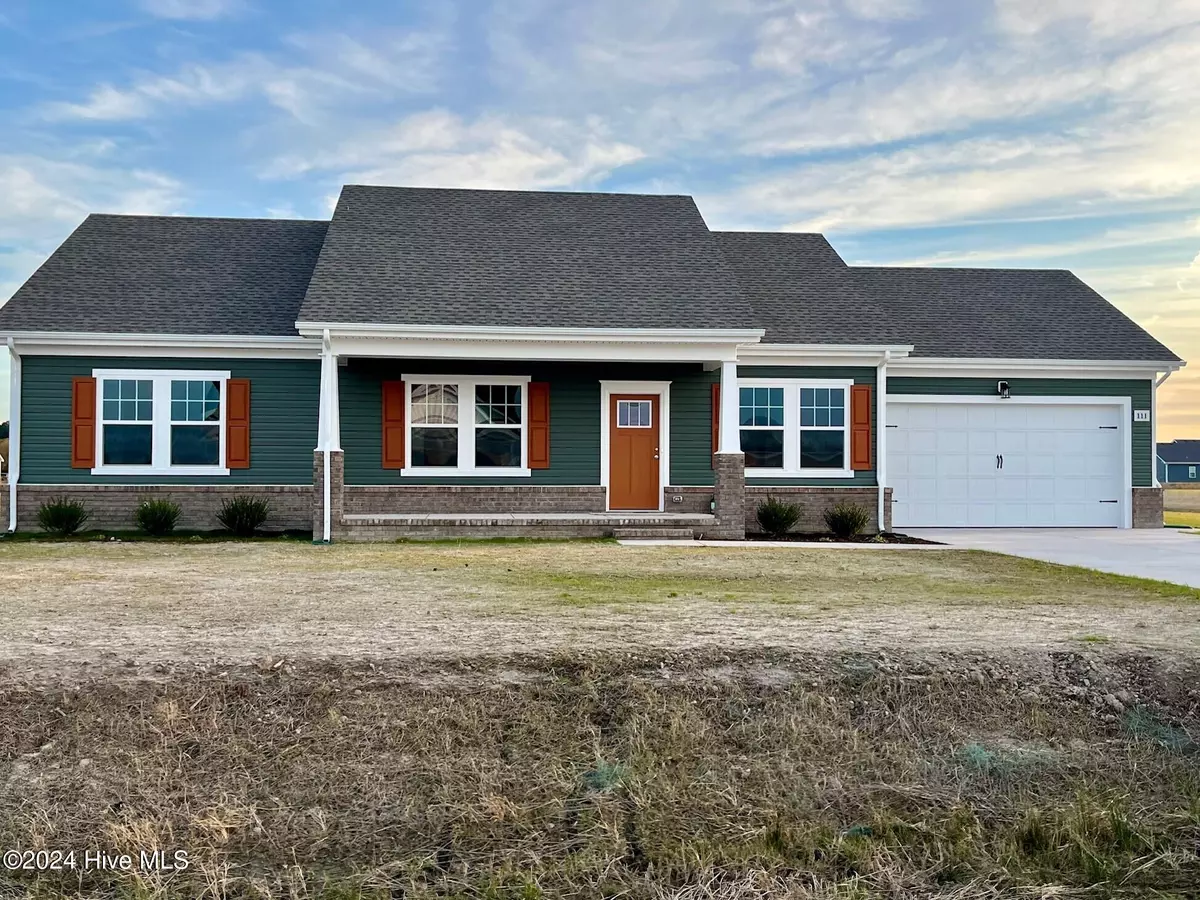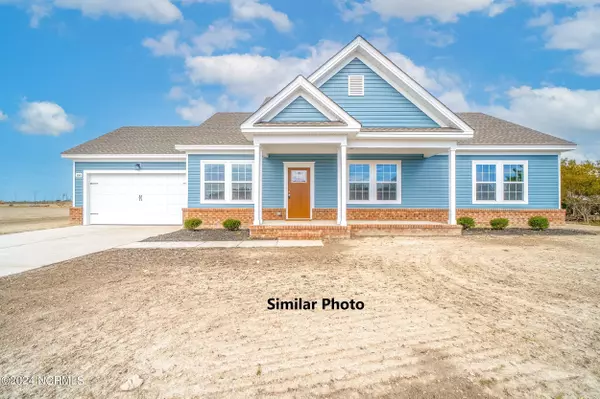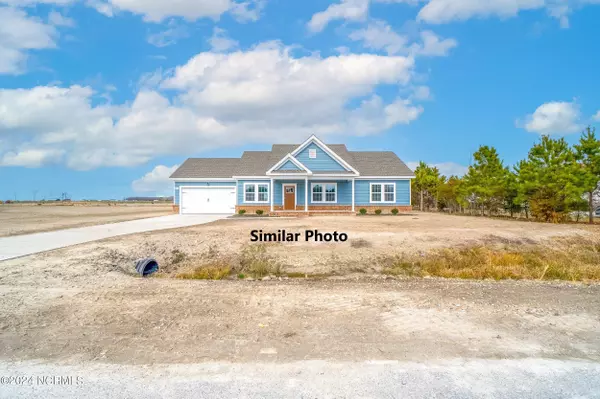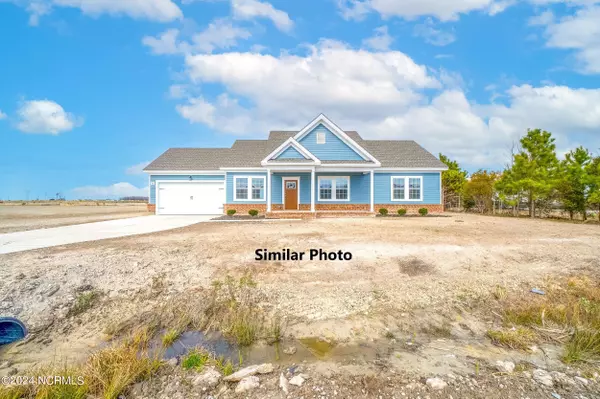$352,900
$352,300
0.2%For more information regarding the value of a property, please contact us for a free consultation.
3 Beds
2 Baths
1,696 SqFt
SOLD DATE : 12/04/2024
Key Details
Sold Price $352,900
Property Type Single Family Home
Sub Type Single Family Residence
Listing Status Sold
Purchase Type For Sale
Square Footage 1,696 sqft
Price per Sqft $208
Subdivision Strawberry Acres
MLS Listing ID 100459443
Sold Date 12/04/24
Style Wood Frame
Bedrooms 3
Full Baths 2
HOA Y/N No
Originating Board Hive MLS
Year Built 2024
Lot Size 0.987 Acres
Acres 0.99
Lot Dimensions 307.14' x 140.01'
Property Description
This soon-to-be-constructed 3-bedroom, 2-bathroom home boasts an impeccably designed open layout, ensuring seamless flow and a spacious ambiance. At its heart, the kitchen is a culinary enthusiast's dream, featuring granite countertops, stainless steel appliances, and abundant storage, perfect for daily use and entertaining. Adjacent to the kitchen, the dining area offers a welcoming environment for both everyday meals and gatherings. The primary bedroom is a tranquil retreat, complete with an ensuite bathroom featuring a double bowl vanity and a tub/shower combo, as well as a generously sized walk-in closet. Two additional bedrooms provide versatility, ideal for guest quarters, a home office, or cozy retreats for family members. Combining thoughtful design with modern amenities, this home offers the perfect setting for comfortable and stylish living.
Location
State NC
County Pasquotank
Community Strawberry Acres
Zoning R35-A
Direction W Main St Ext to Apple Ct. Lot is the 6th one on your left.
Location Details Mainland
Rooms
Primary Bedroom Level Primary Living Area
Interior
Interior Features Master Downstairs, Ceiling Fan(s), Walk-in Shower, Walk-In Closet(s)
Heating Electric, Heat Pump
Cooling Central Air
Flooring LVT/LVP, Carpet, Vinyl
Fireplaces Type None
Fireplace No
Appliance Stove/Oven - Electric, Microwave - Built-In, Dishwasher
Laundry Hookup - Dryer, Washer Hookup
Exterior
Parking Features Attached
Garage Spaces 2.0
Roof Type Architectural Shingle
Porch Patio, Porch
Building
Story 1
Entry Level One
Foundation Slab
Sewer Septic On Site
Water Municipal Water
New Construction Yes
Schools
Elementary Schools Northside Elementary
Middle Schools Elizabeth City Middle School
High Schools Pasquotank County High School
Others
Tax ID 7995709826
Acceptable Financing Cash, Conventional, FHA, VA Loan
Listing Terms Cash, Conventional, FHA, VA Loan
Special Listing Condition None
Read Less Info
Want to know what your home might be worth? Contact us for a FREE valuation!

Our team is ready to help you sell your home for the highest possible price ASAP

GET MORE INFORMATION
Partner | Lic# 235067







