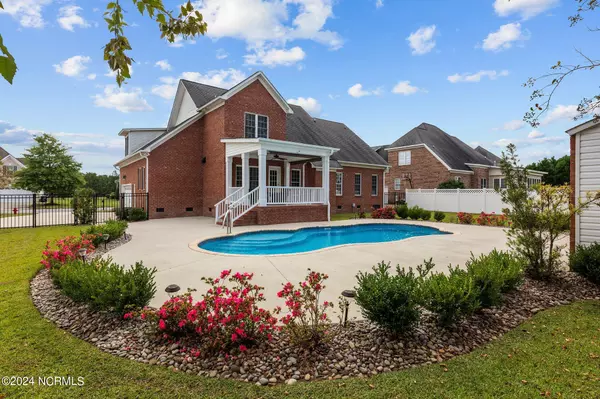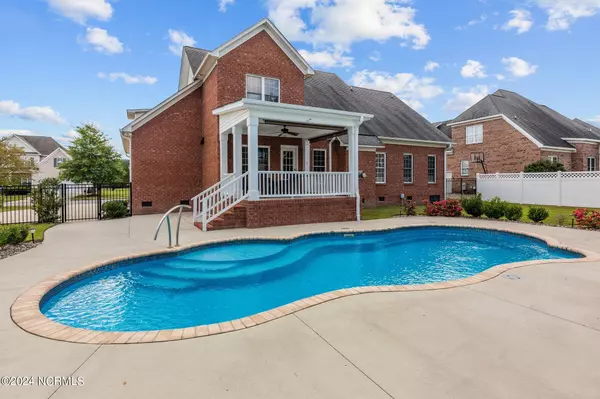$595,000
$589,000
1.0%For more information regarding the value of a property, please contact us for a free consultation.
4 Beds
4 Baths
2,877 SqFt
SOLD DATE : 12/02/2024
Key Details
Sold Price $595,000
Property Type Single Family Home
Sub Type Single Family Residence
Listing Status Sold
Purchase Type For Sale
Square Footage 2,877 sqft
Price per Sqft $206
Subdivision Irish Creek
MLS Listing ID 100469288
Sold Date 12/02/24
Style Wood Frame
Bedrooms 4
Full Baths 3
Half Baths 1
HOA Fees $150
HOA Y/N Yes
Year Built 2006
Lot Size 0.310 Acres
Acres 0.31
Property Sub-Type Single Family Residence
Source Hive MLS
Property Description
Stunning home in Irish Creek subdivision with many upgrades! Property includes a heated and cooled saltwater fiberglass pool with decorative tile work and hardscape surround (2021)! Interior remodel complete in 2021 which included a Chef's kitchen with high end Wolf and Whirlpool Monogram appliances. Additional kitchen features include tile backsplash, marble counters, pot filler, custom cabinetry and built in pantry. Kitchen opens up to a two story living room with fireplace and built ins. Formal dining room with coffered ceiling, chair railing and decorative trim. First floor primary suite boasts: tray ceiling, large walk in closet, marble top double vanity, tile shower, water closet and jetted tub. Also on the first floor is the laundry room with built in arrival center just outside, ideal for everyday traffic/storage! Second story with large bonus room, ready for entertaining! Three additional generous sized bedrooms. Second floor with ample walk in storage room, walk in closets, and marble top vanities in both bathrooms. Exterior features include a spacious covered porch with lower patio and brick front wired storage building. This is a must see!
Location
State NC
County Pitt
Community Irish Creek
Zoning Residential
Direction From Evans, continue to Old Tar Rd. Right onto W. Meath Dr, right on Guinness, Right onto Lagan Cir.
Location Details Mainland
Rooms
Other Rooms Shed(s)
Basement Crawl Space
Primary Bedroom Level Primary Living Area
Interior
Interior Features Kitchen Island, Master Downstairs, Ceiling Fan(s), Walk-in Shower, Eat-in Kitchen, Walk-In Closet(s)
Heating Heat Pump, Electric
Cooling Central Air
Flooring Carpet, Tile, Wood
Window Features Blinds
Appliance Stove/Oven - Gas, Microwave - Built-In, Dishwasher
Exterior
Parking Features Paved
Garage Spaces 2.0
Pool In Ground
Amenities Available Maint - Comm Areas
Roof Type Shingle
Porch Covered, Porch
Building
Story 2
Entry Level Two
Sewer Municipal Sewer
Water Municipal Water
New Construction No
Schools
Elementary Schools Wintergreen
Middle Schools Hope
High Schools South Central
Others
Tax ID 71579
Acceptable Financing Cash, Conventional, FHA, VA Loan
Listing Terms Cash, Conventional, FHA, VA Loan
Special Listing Condition None
Read Less Info
Want to know what your home might be worth? Contact us for a FREE valuation!

Our team is ready to help you sell your home for the highest possible price ASAP

GET MORE INFORMATION
Partner | Lic# 235067







