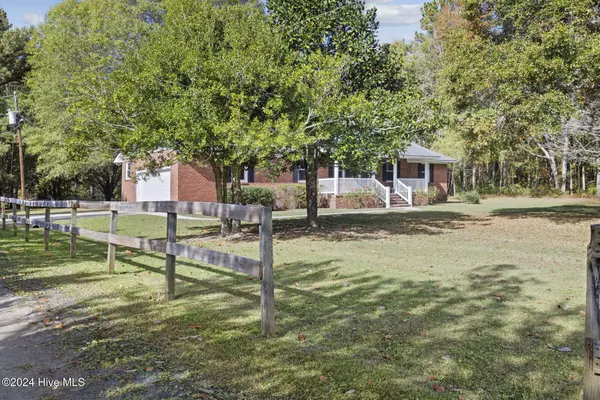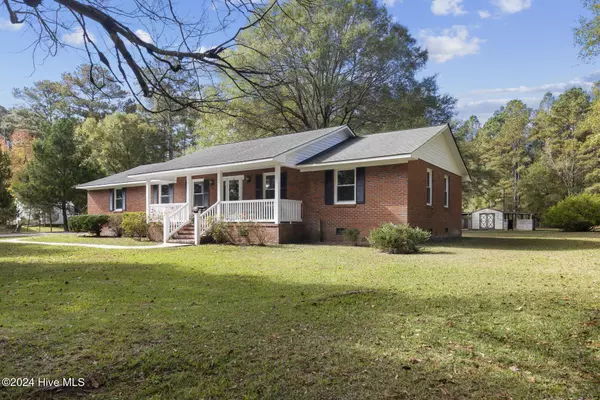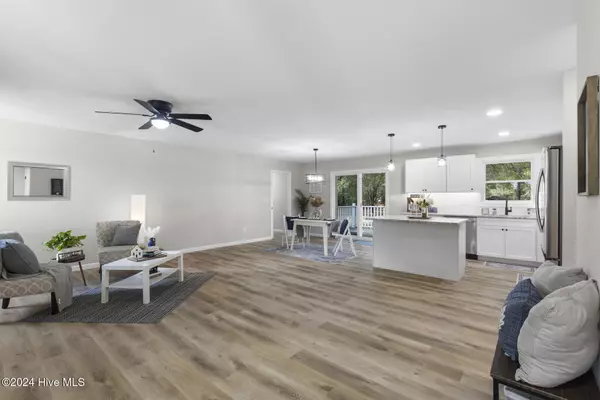$358,000
$358,000
For more information regarding the value of a property, please contact us for a free consultation.
3 Beds
2 Baths
1,452 SqFt
SOLD DATE : 12/02/2024
Key Details
Sold Price $358,000
Property Type Single Family Home
Sub Type Single Family Residence
Listing Status Sold
Purchase Type For Sale
Square Footage 1,452 sqft
Price per Sqft $246
Subdivision Not In Subdivision
MLS Listing ID 100474126
Sold Date 12/02/24
Style Wood Frame
Bedrooms 3
Full Baths 2
HOA Y/N No
Originating Board Hive MLS
Year Built 1981
Annual Tax Amount $1,526
Lot Size 3.260 Acres
Acres 3.26
Lot Dimensions irregular
Property Description
Discover this beautifully remodeled 3-bedroom, 2-bath home set on a peaceful 3.26-acre lot in Hubert, NC. This newly renovated house boasts an inviting open floor plan with a seamless flow from room to room. The home also offers a brand new kitchen with granite countertops, stainless appliances and a stylish tile backsplash. Entire home has durable LVP flooring throughout. The spacious layout includes a dedicated laundry area and a convenient oversized attached garage, perfect for extra storage. Relax and unwind on the cozy covered front porch or step out back on the deck to the large yard, ideal for BBQs and gatherings with family and friends. The expansive property offers plenty of privacy and endless potential for your outdoor lifestyle. With enough space for horses, dogs or farm animals, you can live your country dreams right at home. Or simply savor the natural scenery, surrounded by the peace and beauty of your own land. This is country living with all the modern comforts, just minutes away from local amenities. Just a short drive away, you'll find the pristine beaches of Emerald Isle or for the adventure seekers, Croatan National Park Cedar Point is nearby, offering outdoor activities galore. Don't miss out on this rare opportunity—schedule a showing today.
Location
State NC
County Onslow
Community Not In Subdivision
Zoning RA
Direction NC 24 east to towards Swansboro, turn left on Hubert Blvd, then left on Parkertown Rd. Home is on the left about 3.7 miles
Location Details Mainland
Rooms
Basement Crawl Space, None
Primary Bedroom Level Primary Living Area
Interior
Interior Features Kitchen Island, Master Downstairs, Pantry, Walk-in Shower
Heating Electric, Heat Pump
Cooling Central Air
Fireplaces Type None
Fireplace No
Laundry Inside
Exterior
Parking Features Gravel, Off Street
Garage Spaces 2.0
Utilities Available Community Water
Roof Type Architectural Shingle
Porch Covered, Deck, Porch
Building
Story 1
Entry Level One
Sewer Septic On Site
New Construction No
Schools
Elementary Schools Swansboro
Middle Schools Swansboro
High Schools Swansboro
Others
Tax ID 1146-33.1
Acceptable Financing Cash, Conventional, FHA, USDA Loan, VA Loan
Listing Terms Cash, Conventional, FHA, USDA Loan, VA Loan
Special Listing Condition None
Read Less Info
Want to know what your home might be worth? Contact us for a FREE valuation!

Our team is ready to help you sell your home for the highest possible price ASAP

GET MORE INFORMATION
Partner | Lic# 235067







