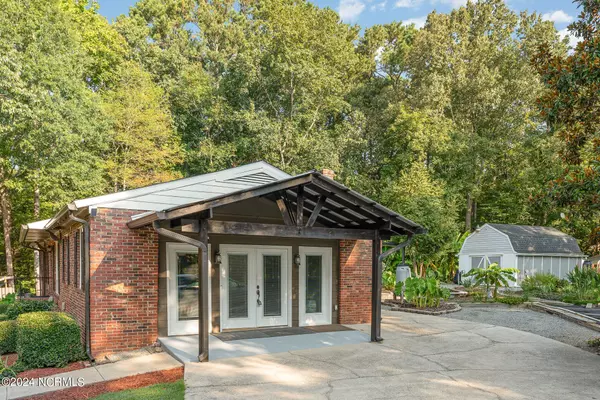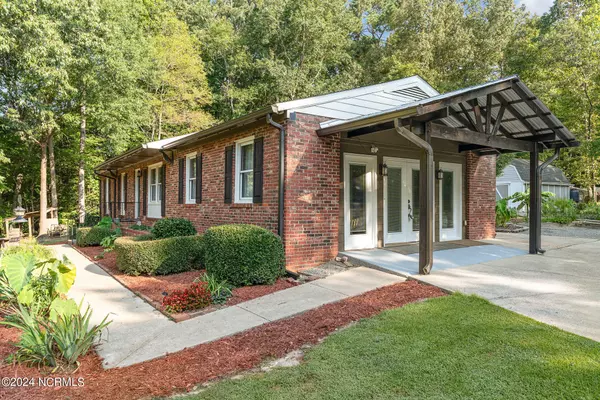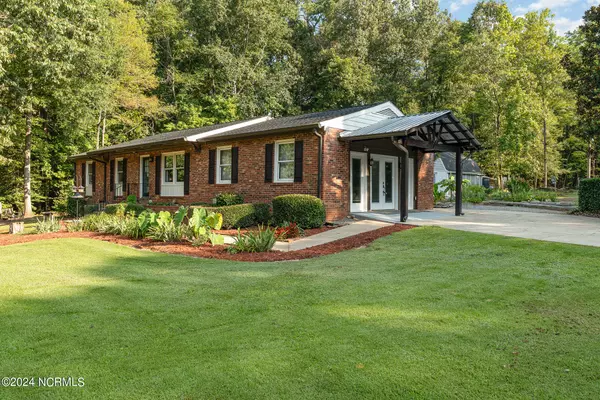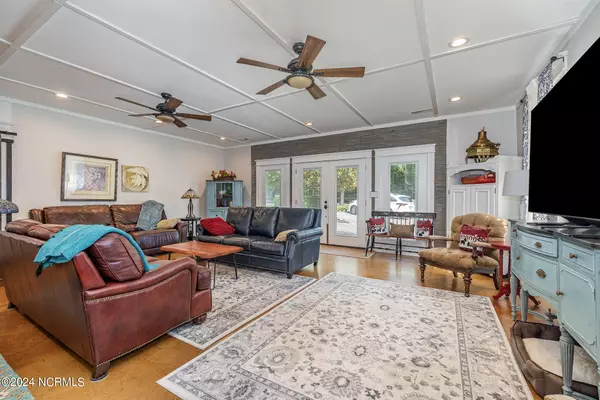$395,000
$399,000
1.0%For more information regarding the value of a property, please contact us for a free consultation.
3 Beds
3 Baths
1,874 SqFt
SOLD DATE : 11/26/2024
Key Details
Sold Price $395,000
Property Type Single Family Home
Sub Type Single Family Residence
Listing Status Sold
Purchase Type For Sale
Square Footage 1,874 sqft
Price per Sqft $210
Subdivision Not In Subdivision
MLS Listing ID 100462240
Sold Date 11/26/24
Bedrooms 3
Full Baths 2
Half Baths 1
HOA Y/N No
Originating Board Hive MLS
Year Built 1972
Annual Tax Amount $1,380
Lot Size 1.000 Acres
Acres 1.0
Lot Dimensions 248 X 188 X 244 X 210
Property Description
Welcome to your dream home! Nestled on a spacious corner lot, this beautifully updated property offers the perfect blend of modern living and outdoor serenity. The open and modern layout greets you with a warm and inviting atmosphere, perfect for both entertaining and everyday living. A bonus room/office area adds versatility, providing a quiet space for work or relaxation.
Step outside to find a fully fenced-in yard, ideal for pets or children to play safely. The garden area is a true oasis, ready for your green thumb to bring it to life. A large wired workshop/garden shed, complete with a cement slab foundation, offers endless possibilities for hobbies or storage.
Practical upgrades include a roof replaced in 2019 and a new HVAC system installed in 2021, ensuring comfort and peace of mind for years to come. The encapsulated crawlspace adds an extra layer of protection and energy efficiency to the home.
With no HOA restrictions, this property offers the freedom and flexibility you've been searching for. Don't miss out on this unique opportunity to own a home that combines modern amenities with charming outdoor spaces
Location
State NC
County Johnston
Community Not In Subdivision
Zoning Residential
Direction Go towards US-70 W towards Raleigh , Take exit 320 onto NC-42 toward Fuquay- Varina, Turn left onto NC-42 W toward Fuquay-Varina, turn right onto Nicklaus Dr, Turn right onto Lema Dr,
Location Details Mainland
Rooms
Basement Crawl Space, None
Primary Bedroom Level Primary Living Area
Interior
Interior Features Master Downstairs, Pantry, Eat-in Kitchen
Heating Electric, Forced Air
Cooling Central Air
Flooring Vinyl
Fireplaces Type None
Fireplace No
Exterior
Parking Features None
Waterfront Description None
Roof Type Shingle
Porch None
Building
Story 1
Entry Level One
Sewer Septic On Site
Water Municipal Water
New Construction No
Schools
Elementary Schools West View Elementary School
Middle Schools Cleveland
High Schools West Johnston
Others
Tax ID 06d01179
Acceptable Financing Cash, Conventional, FHA, USDA Loan, VA Loan
Listing Terms Cash, Conventional, FHA, USDA Loan, VA Loan
Special Listing Condition None
Read Less Info
Want to know what your home might be worth? Contact us for a FREE valuation!

Our team is ready to help you sell your home for the highest possible price ASAP

GET MORE INFORMATION
Partner | Lic# 235067







