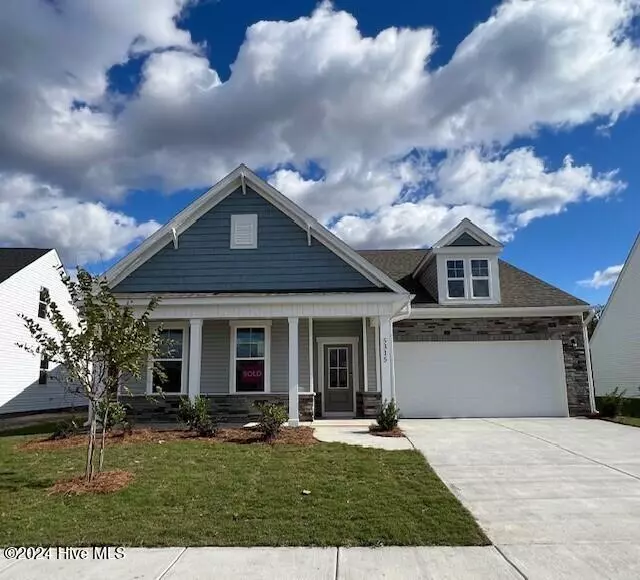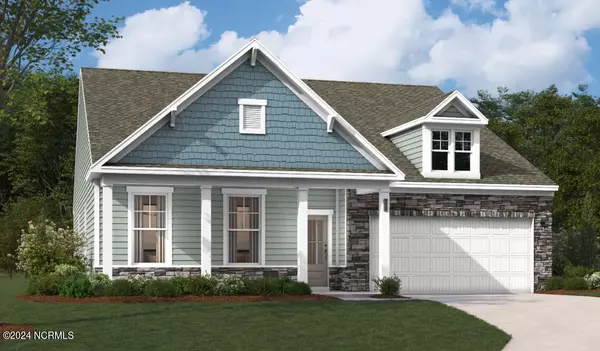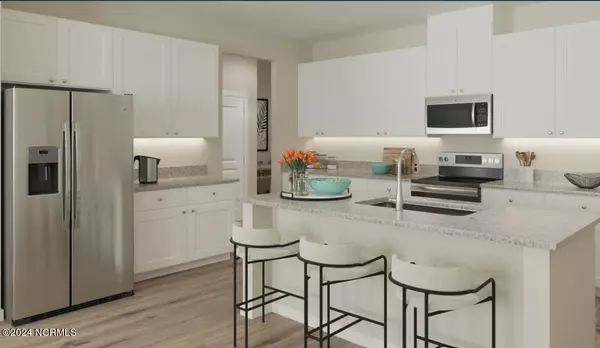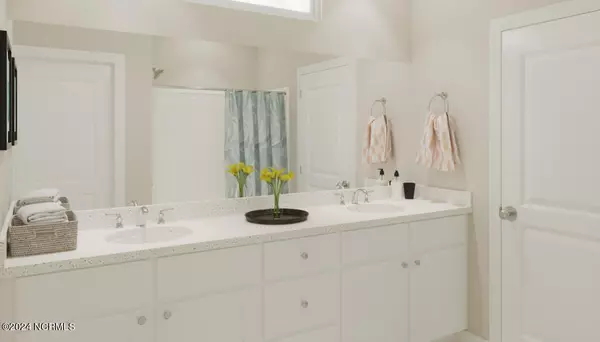$396,474
$424,200
6.5%For more information regarding the value of a property, please contact us for a free consultation.
4 Beds
3 Baths
2,694 SqFt
SOLD DATE : 11/26/2024
Key Details
Sold Price $396,474
Property Type Single Family Home
Sub Type Single Family Residence
Listing Status Sold
Purchase Type For Sale
Square Footage 2,694 sqft
Price per Sqft $147
Subdivision Pinewood
MLS Listing ID 100468238
Sold Date 11/26/24
Style Wood Frame
Bedrooms 4
Full Baths 3
HOA Fees $660
HOA Y/N Yes
Originating Board Hive MLS
Year Built 2024
Lot Size 7,832 Sqft
Acres 0.18
Lot Dimensions See Recorded Plat
Property Description
This three-bedroom, two-bathroom home is meticulously crafted for practicality without sacrificing style. The open floorplan seamlessly connects the kitchen, a focal point with its convenient island setup and optional covered outdoor patio access. Further exploration of the main level reveals a pocket office, ideal for remote work.
The main level primary suite offers a spacious retreat, featuring a large walk-in closet and ensuite bath with dual vanities. This home features two guest bedrooms and a well-appointed hall bath conveniently located on the main level. The home is complemented by ample storage and a two-car garage. The optional upper flex space offers endless possibilities, from a media room to an additional bedroom suite. As you continue exploring, you'll find that every detail has been carefully considered and thoughtfully designed. From the energy-efficient features to the high-end finishes, The Easton is built for comfort and affordability.
Location
State NC
County Brunswick
Community Pinewood
Zoning R6
Direction From Wilmington: Heading South on US-17 S Take RT on NC-87 N/Zion Church Rd. Turn Left onto Old Town Creek Rd Turn RT. on Mulholland Dr. Turn RT onto Torrance Blvd House will be second one on RT. From Myrtle beach: Head N on US-17 N Left onto NC-87 N/Zion Church Rd. Left onto Old Town Creek Rd. Follow directions above from Old Town Creek
Location Details Mainland
Rooms
Primary Bedroom Level Primary Living Area
Interior
Interior Features 9Ft+ Ceilings, Pantry, Walk-in Shower, Eat-in Kitchen, Walk-In Closet(s)
Heating Heat Pump, Electric, Zoned
Cooling Zoned
Flooring LVT/LVP, Carpet, Tile
Fireplaces Type None
Fireplace No
Appliance Vent Hood, Microwave - Built-In, Disposal, Dishwasher, Cooktop - Electric, Convection Oven
Laundry None
Exterior
Parking Features Concrete, Garage Door Opener
Garage Spaces 2.0
Pool None
Roof Type Architectural Shingle
Porch Covered, Patio, Porch, Screened
Building
Lot Description Open Lot
Story 2
Entry Level Two
Foundation Slab
Sewer Municipal Sewer
Water Municipal Water
Architectural Style Patio
New Construction Yes
Schools
Elementary Schools Town Creek
Middle Schools South Brunswick
High Schools South Brunswick
Others
Tax ID 057ia002
Acceptable Financing Cash, Conventional, FHA, VA Loan
Listing Terms Cash, Conventional, FHA, VA Loan
Special Listing Condition None
Read Less Info
Want to know what your home might be worth? Contact us for a FREE valuation!

Our team is ready to help you sell your home for the highest possible price ASAP

GET MORE INFORMATION

Partner | Lic# 235067





