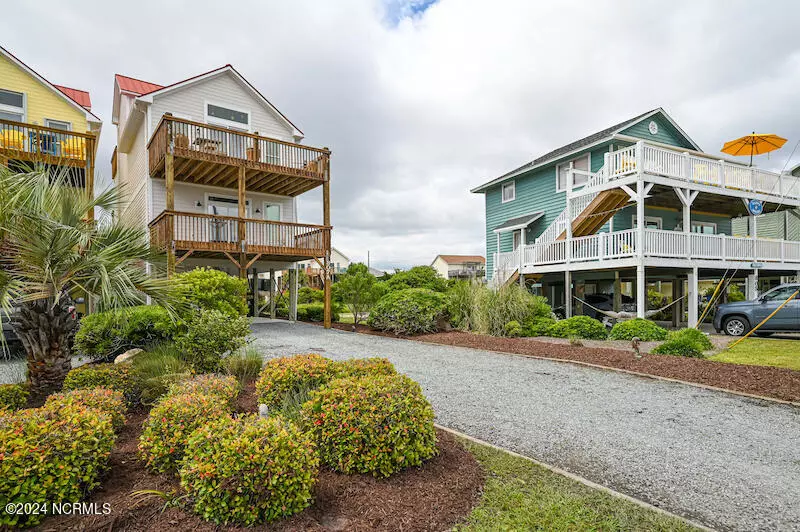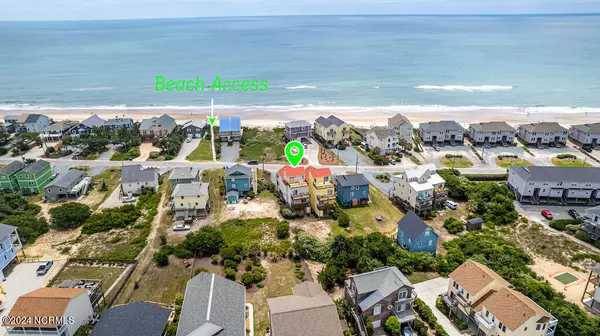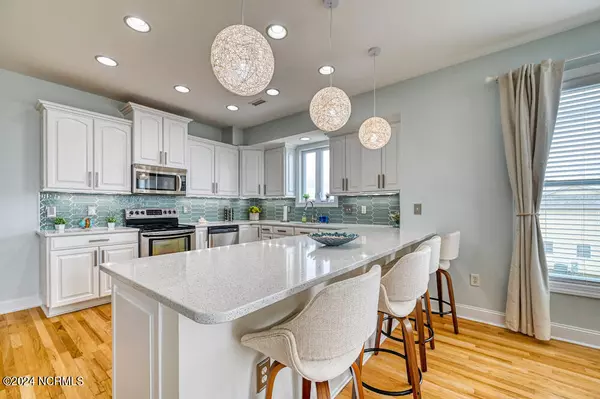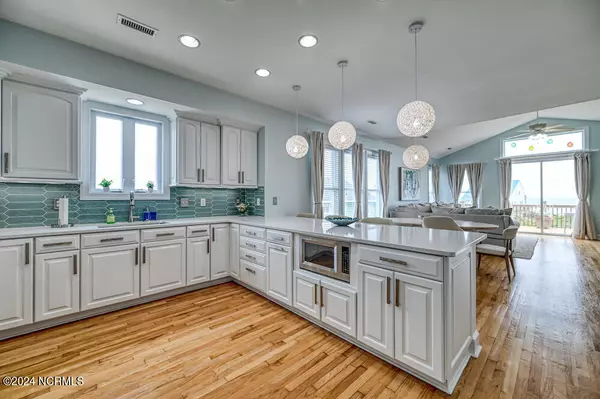$1,050,000
$1,100,000
4.5%For more information regarding the value of a property, please contact us for a free consultation.
5 Beds
4 Baths
2,505 SqFt
SOLD DATE : 11/22/2024
Key Details
Sold Price $1,050,000
Property Type Townhouse
Sub Type Townhouse
Listing Status Sold
Purchase Type For Sale
Square Footage 2,505 sqft
Price per Sqft $419
Subdivision Yow Poisson
MLS Listing ID 100460913
Sold Date 11/22/24
Style Wood Frame
Bedrooms 5
Full Baths 4
HOA Y/N No
Originating Board Hive MLS
Year Built 2006
Annual Tax Amount $5,246
Lot Size 5,968 Sqft
Acres 0.14
Lot Dimensions 33x199
Property Description
MUST SEE! Stunning Towhome(no shared walls) in Yow Poisson subdivision in Surf City offers pristine and unobstructed ocean view that is simply breathtaking. Recently remodeled, this property features five bedrooms and 4 Full Baths and an Elevator for guest ease as well as a Metal Roof and newly installed HVAC with warranty. All this while providing ample space for residents and guests to relax and rest in luxury. The modern upgrades throughout will ensure a comfortable and stylish living environment, while the proximity to the ocean offers a picturesque backdrop for everyday. Whether you are looking for a relaxing seaside retreat or a convenient locaton for beachside activities, this townhome is sure to impress!
Location
State NC
County Pender
Community Yow Poisson
Zoning INCORP
Direction Drive northwest on Dolphin Street. Turn left onto North New River Drive/NC 210. Continue on North New River Drive. Bear left to stay on North New River Drive. Enter the roundabout and take the 2nd exit onto South Topsail Drive/NC 50 South. Turn left onto Charlotte Avenue. Turn right onto South Shore Drive/SR 1546
Location Details Island
Rooms
Other Rooms Shower, Storage
Basement None
Primary Bedroom Level Primary Living Area
Interior
Interior Features Foyer, Kitchen Island, Elevator, Vaulted Ceiling(s), Ceiling Fan(s), Pantry, Walk-In Closet(s)
Heating Electric, Forced Air, Heat Pump
Cooling Central Air
Flooring Carpet, Tile, Wood
Fireplaces Type None
Fireplace No
Window Features Thermal Windows
Appliance Washer, Vent Hood, Stove/Oven - Electric, Refrigerator, Microwave - Built-In, Dryer, Disposal, Dishwasher
Laundry Laundry Closet
Exterior
Parking Features Golf Cart Parking, Covered, Gravel
Carport Spaces 2
Utilities Available Water Connected, Sewer Connected
Waterfront Description None
View Ocean, Water
Roof Type Metal
Porch Deck, Porch
Building
Lot Description Level
Story 4
Entry Level Three Or More
Foundation Slab
New Construction No
Schools
Elementary Schools North Topsail
Middle Schools Topsail
High Schools Topsail
Others
Tax ID 4234-67-1301-000
Acceptable Financing Cash, Conventional
Listing Terms Cash, Conventional
Special Listing Condition None
Read Less Info
Want to know what your home might be worth? Contact us for a FREE valuation!

Our team is ready to help you sell your home for the highest possible price ASAP

GET MORE INFORMATION
Partner | Lic# 235067







