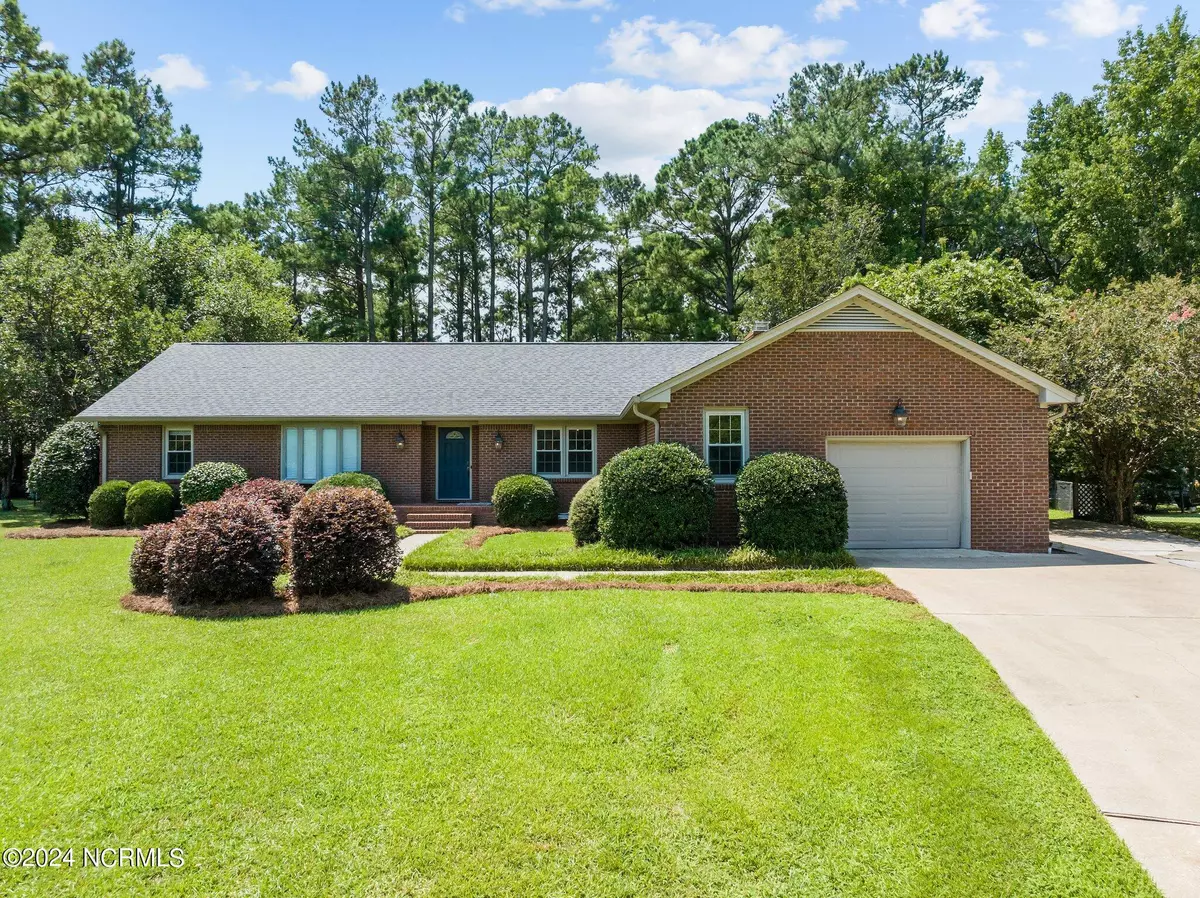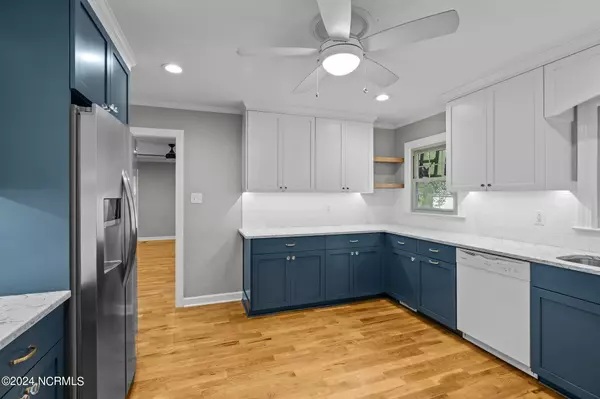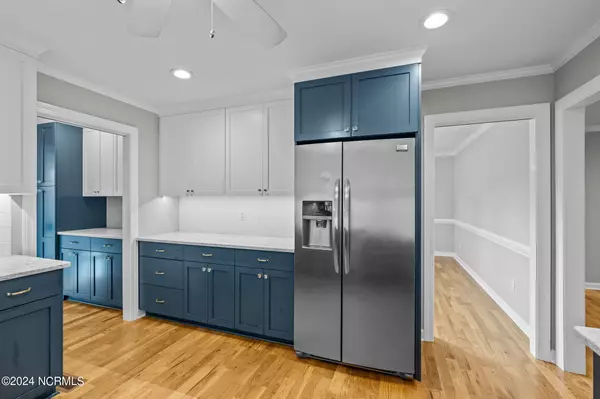$388,000
$409,000
5.1%For more information regarding the value of a property, please contact us for a free consultation.
3 Beds
3 Baths
2,102 SqFt
SOLD DATE : 11/20/2024
Key Details
Sold Price $388,000
Property Type Single Family Home
Sub Type Single Family Residence
Listing Status Sold
Purchase Type For Sale
Square Footage 2,102 sqft
Price per Sqft $184
Subdivision Fox Hollow
MLS Listing ID 100460967
Sold Date 11/20/24
Style Wood Frame
Bedrooms 3
Full Baths 2
Half Baths 1
HOA Y/N No
Originating Board North Carolina Regional MLS
Year Built 1981
Annual Tax Amount $2,127
Lot Size 0.830 Acres
Acres 0.83
Lot Dimensions Irr
Property Description
Seller are asking for Final and Best offers by 5:00pm, Thursday, October 17th. This well-maintained brick ranch in Trent Woods is nestled in a quiet Fox Hollow cul-de-sac on nearly an acre of land. The home features white oak floors and a beautifully remodeled kitchen with quartz countertops and under-cabinet lighting.
The home has 3 bedrooms, 2.5 bathrooms, a formal dining area, a front office with French doors, a spacious living room with a gas fireplace, and a screened sunroom. Additional highlights include new shingles (2021), a shed for storage, and an expansive backyard ideal for gardening and relaxing in a hammock.
Trent Woods features safe and walkable streets with a playground and golf course nearby. You don't want to miss this rare opportunity to be centrally located in New Bern with just a 10 minute drive to Target, Harris Teeter, and downtown.
Location
State NC
County Craven
Community Fox Hollow
Zoning res
Direction From Hwy 70 take the Lawson Creek park exit and head on country club road towards Trent Woods. Turn R onto Steeple Chase, turn L onto Horse Shoe Bend, cross Hunt Master onto Corral Circle. Home will be at the end of the cul-de-sac.
Location Details Mainland
Rooms
Basement Crawl Space
Primary Bedroom Level Primary Living Area
Interior
Interior Features Bookcases, Master Downstairs
Heating Heat Pump, Electric
Flooring Carpet, Wood
Appliance Stove/Oven - Electric, Refrigerator, Microwave - Built-In
Laundry In Garage
Exterior
Parking Features Additional Parking, Paved
Garage Spaces 1.0
Roof Type Architectural Shingle
Porch Patio
Building
Story 1
Entry Level One
Sewer Municipal Sewer
Water Municipal Water
New Construction No
Schools
Elementary Schools A. H. Bangert
Middle Schools H. J. Macdonald
High Schools New Bern
Others
Tax ID 8-075-B -183
Acceptable Financing Cash, Conventional, FHA, VA Loan
Listing Terms Cash, Conventional, FHA, VA Loan
Special Listing Condition None
Read Less Info
Want to know what your home might be worth? Contact us for a FREE valuation!

Our team is ready to help you sell your home for the highest possible price ASAP

GET MORE INFORMATION

Partner | Lic# 235067







