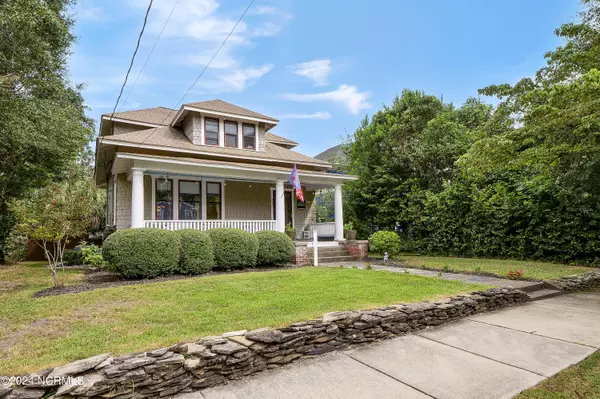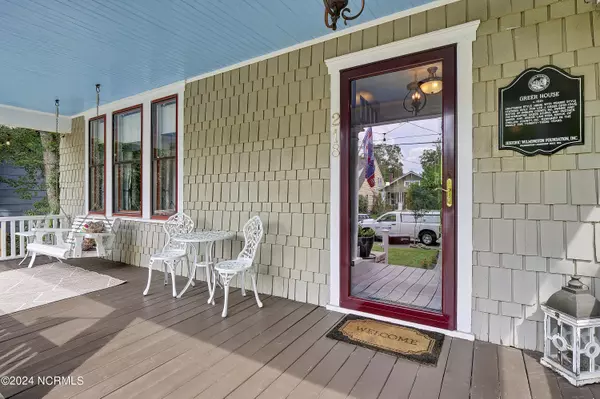$600,000
$615,000
2.4%For more information regarding the value of a property, please contact us for a free consultation.
3 Beds
3 Baths
1,930 SqFt
SOLD DATE : 11/20/2024
Key Details
Sold Price $600,000
Property Type Single Family Home
Sub Type Single Family Residence
Listing Status Sold
Purchase Type For Sale
Square Footage 1,930 sqft
Price per Sqft $310
Subdivision Carolina Heights
MLS Listing ID 100468111
Sold Date 11/20/24
Style Wood Frame
Bedrooms 3
Full Baths 2
Half Baths 1
HOA Y/N No
Originating Board North Carolina Regional MLS
Year Built 1917
Annual Tax Amount $3,157
Lot Size 9,500 Sqft
Acres 0.22
Lot Dimensions 50 x 190
Property Description
Nestled in the heart of the sought-after Carolina Heights neighborhood, this beautifully renovated historic home offers a perfect blend of classic charm and modern luxury. The deep front porch, complete with a swing bench, invites you into a large entry foyer that sets the tone for the spacious interior. The living room, with built-in bookcases, flows seamlessly into a formal dining room with a fireplace, creating an inviting space for entertaining. The kitchen, completely updated in 2021, is a cook's dream with a gas stove, stainless steel apron sink, refrigerator, and granite countertops, complemented by a coffee bar for your morning routine. Conveniently located off the back hall are: 1.) a large walk-in pantry with a utility sink, 2.) a powder room, and 3.) ample storage closets. Upstairs the primary bedroom features its own fireplace and opens into a charming sunroom that overlooks the beautifully landscaped backyard. The ensuite bath, remodeled in 2021, includes a generous walk-in shower, offering a spa-like retreat. The hall bath is equally luxurious, featuring an oversized tub with spa fixtures and a touch-sensor mirror over the vanity. Two additional bedrooms, one with a custom-built desk area, provide flexibility for family or guests. The home's wrap-around screened porch with views of the lush garden, complete with a fountain, is the perfect spot for enjoying your morning coffee or hosting gatherings. Additional updates include new windows, baths, kitchen, tankless water heater, and an upstairs HVAC system. The exterior is equally impressive, featuring a newly landscaped garden, a new shed with electricity, a new fence with double gates, and a large gravel parking pad accessible via an alley. This home is a true gem, offering timeless elegance and modern conveniences in a prime location.
Location
State NC
County New Hanover
Community Carolina Heights
Zoning R-7
Direction 17th Street between Chestnut and Princess Place Drive. Turn right on alley access next to 208 N 17th Street, turn left behind 208 and continue down that alley. The second house is 218 N 17th Street. Park behind house in gravel area. See Intracoastal sign. Gate will be unlocked, lockbox will be on the back door inside the screened in porch.
Location Details Mainland
Rooms
Other Rooms Fountain, Shed(s)
Basement Crawl Space, None
Primary Bedroom Level Non Primary Living Area
Interior
Interior Features Foyer, Solid Surface, Bookcases, Kitchen Island, 9Ft+ Ceilings, Ceiling Fan(s), Pantry, Walk-in Shower, Walk-In Closet(s)
Heating Electric, Heat Pump, Zoned
Cooling Central Air, Zoned
Flooring Tile, Wood
Fireplaces Type Gas Log
Fireplace Yes
Window Features Blinds
Appliance Washer, Vent Hood, Stove/Oven - Gas, Refrigerator, Microwave - Built-In, Dryer, Dishwasher
Laundry Laundry Closet
Exterior
Parking Features Gravel, Off Street, On Site
Utilities Available Natural Gas Connected
Roof Type Shingle
Porch Open, Covered, Patio, Porch, Screened, Wrap Around
Building
Story 2
Entry Level Two
Sewer Municipal Sewer
Water Municipal Water
Architectural Style Historic District
New Construction No
Schools
Elementary Schools Snipes
Middle Schools Williston
High Schools New Hanover
Others
Tax ID R04815-001-011-000
Acceptable Financing Cash, Conventional
Listing Terms Cash, Conventional
Special Listing Condition None
Read Less Info
Want to know what your home might be worth? Contact us for a FREE valuation!

Our team is ready to help you sell your home for the highest possible price ASAP

GET MORE INFORMATION

Partner | Lic# 235067







