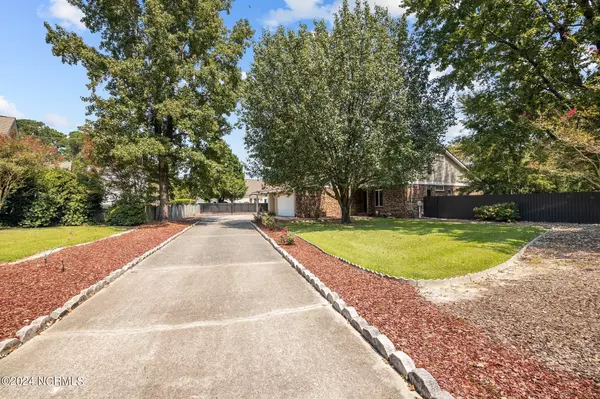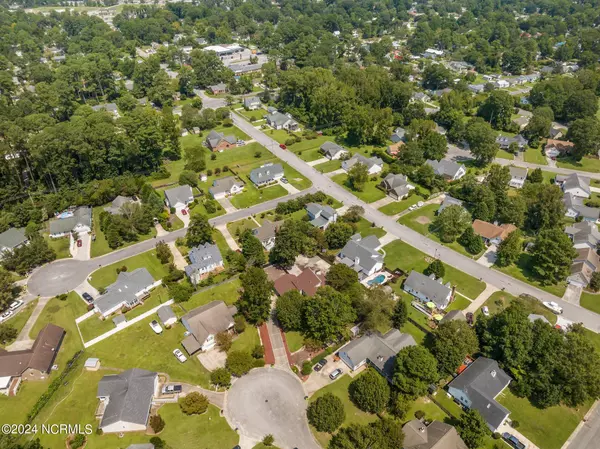$345,000
$350,000
1.4%For more information regarding the value of a property, please contact us for a free consultation.
4 Beds
4 Baths
2,109 SqFt
SOLD DATE : 11/15/2024
Key Details
Sold Price $345,000
Property Type Single Family Home
Sub Type Single Family Residence
Listing Status Sold
Purchase Type For Sale
Square Footage 2,109 sqft
Price per Sqft $163
Subdivision Trolley Run
MLS Listing ID 100463525
Sold Date 11/15/24
Style Wood Frame
Bedrooms 4
Full Baths 3
Half Baths 1
HOA Y/N No
Originating Board North Carolina Regional MLS
Year Built 1995
Lot Size 0.436 Acres
Acres 0.44
Lot Dimensions 48x132x95x135x130
Property Description
Welcome to 204 Token Ct! This is a wonderful home nestled in the back of a cul-de-sac on .44 acres. This property has 4 bedrooms, 3.5 bathrooms, and sits on 2,109 heated sqft. As you make your way down the extended driveway, you'll notice the beautiful landscaping and matured trees that offer ample shade and privacy. There is a two-car, enclosed garage with an additional carport and storage closet that allows for multiple guests!
As you make your way inside the house, you will find a large living area with vaulted ceilings and a great sunroom perfect for relaxing and entertaining. The downstairs floor will boast a bedroom, full bathroom, living and dining area, kitchen, laundry and powder room! Upstairs you'll find the remaining three bedrooms and two full bathrooms.
The backyard provides a large area with tons of possibilities. There is a sitting area outfitted with stone pavers and more shade provided by beautiful trees. The yard is enclosed with a privacy fence that allows for a dedicated entertainment space for you and your friends!
Location
State NC
County Craven
Community Trolley Run
Zoning Residential
Direction FROM NEW BERN, PROCEED ON POLLOCK OUTBOUND, TURNS INTO TRENT, TAKE LEFT AT EIGHTH ST. PROCEED TO 7TH, TR ONTO 7TH, RIGHT ON TOKEN
Location Details Mainland
Rooms
Primary Bedroom Level Non Primary Living Area
Interior
Interior Features Bookcases, Master Downstairs, 9Ft+ Ceilings, Ceiling Fan(s), Skylights
Heating Floor Furnace, Electric, Natural Gas
Cooling Central Air
Flooring Carpet, Laminate, Tile
Fireplaces Type Gas Log
Fireplace Yes
Window Features Blinds
Appliance Washer, Dryer
Laundry Laundry Closet
Exterior
Parking Features Attached, Covered, Concrete, Garage Door Opener, On Site
Garage Spaces 2.0
Carport Spaces 2
Pool None
Roof Type Architectural Shingle
Porch Patio
Building
Lot Description Cul-de-Sac Lot
Story 2
Entry Level Two
Foundation Slab
Sewer Municipal Sewer
Water Municipal Water
New Construction No
Schools
Elementary Schools A. H. Bangert
Middle Schools H. J. Macdonald
High Schools New Bern
Others
Tax ID 8-204-9-040
Acceptable Financing Cash, Conventional, FHA, VA Loan
Listing Terms Cash, Conventional, FHA, VA Loan
Special Listing Condition None
Read Less Info
Want to know what your home might be worth? Contact us for a FREE valuation!

Our team is ready to help you sell your home for the highest possible price ASAP

GET MORE INFORMATION

Partner | Lic# 235067







