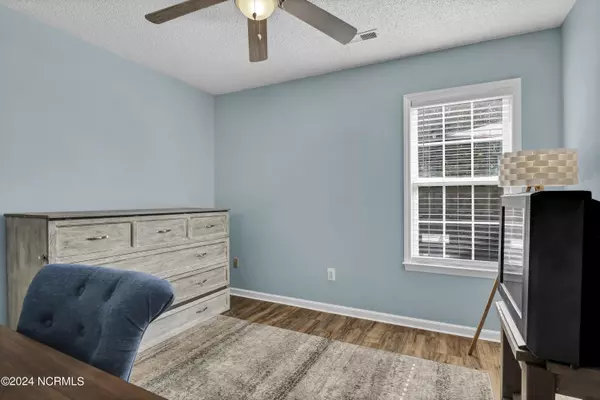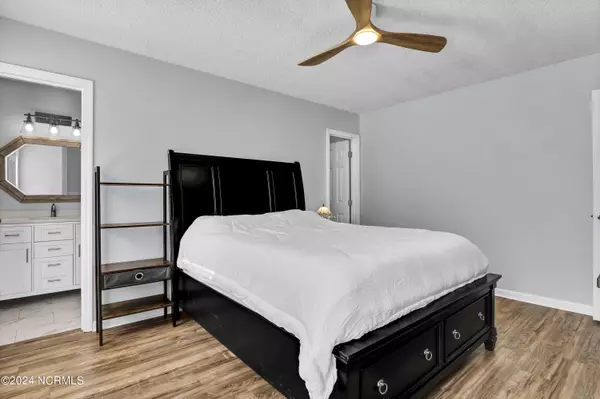$330,000
$330,000
For more information regarding the value of a property, please contact us for a free consultation.
3 Beds
2 Baths
1,171 SqFt
SOLD DATE : 11/15/2024
Key Details
Sold Price $330,000
Property Type Single Family Home
Sub Type Single Family Residence
Listing Status Sold
Purchase Type For Sale
Square Footage 1,171 sqft
Price per Sqft $281
Subdivision Alamosa Place
MLS Listing ID 100469165
Sold Date 11/15/24
Style Wood Frame
Bedrooms 3
Full Baths 2
HOA Fees $168
HOA Y/N Yes
Originating Board North Carolina Regional MLS
Year Built 1999
Annual Tax Amount $1,056
Lot Size 9,801 Sqft
Acres 0.23
Lot Dimensions 62x150x79x153
Property Description
Welcome home! This charming 3-bedroom, 2-bath home features a split floor plan with LVP throughout the main living areas and bedrooms. The den boasts a vaulted ceiling, while the kitchen is bathed in natural light, making it an inviting space. Step outside to enjoy the covered front porch and a fenced backyard that provides privacy and space for outdoor activities. The home also includes a 2-car garage and ample driveway parking.
Recent updates include a new roof (2018), new HVAC (2019), fresh interior paint, updated flooring, and new bathroom vanities. Ideally situated near Mayfaire, Wrightsville Beach, Smith Creek Park, and Ogden Park, this property provides effortless access to a variety of local amenities. Enjoy the benefits of low HOA dues, no city taxes, and the peace of minimal traffic on this quiet street.
Whether you're looking for a cozy starter home or seeking a promising rental property, this home presents an exceptional opportunity for comfortable living and potential rental income. Don't miss your chance to make this delightful property your own!
Location
State NC
County New Hanover
Community Alamosa Place
Zoning R-15
Direction From Military Cutoff, turn left onto Bradfield Court. Turn Left on Brodick Court. Turn left on Oban Court, home will be on the right.
Location Details Mainland
Rooms
Primary Bedroom Level Primary Living Area
Interior
Interior Features Master Downstairs, Vaulted Ceiling(s), Ceiling Fan(s), Walk-In Closet(s)
Heating Electric, Heat Pump
Cooling Central Air
Flooring LVT/LVP, Tile
Fireplaces Type None
Fireplace No
Appliance Stove/Oven - Electric, Disposal, Dishwasher
Laundry Hookup - Dryer, Laundry Closet, In Hall, Washer Hookup
Exterior
Parking Features Concrete, Off Street, On Site
Garage Spaces 2.0
Roof Type Architectural Shingle
Porch Covered, Patio, Porch
Building
Story 1
Entry Level One
Foundation Slab
Sewer Municipal Sewer
Water Municipal Water
New Construction No
Schools
Elementary Schools Murrayville
Middle Schools Trask
High Schools Laney
Others
Tax ID R03500-008-066-000
Acceptable Financing Cash, Conventional, FHA, VA Loan
Listing Terms Cash, Conventional, FHA, VA Loan
Special Listing Condition None
Read Less Info
Want to know what your home might be worth? Contact us for a FREE valuation!

Our team is ready to help you sell your home for the highest possible price ASAP

GET MORE INFORMATION

Partner | Lic# 235067







