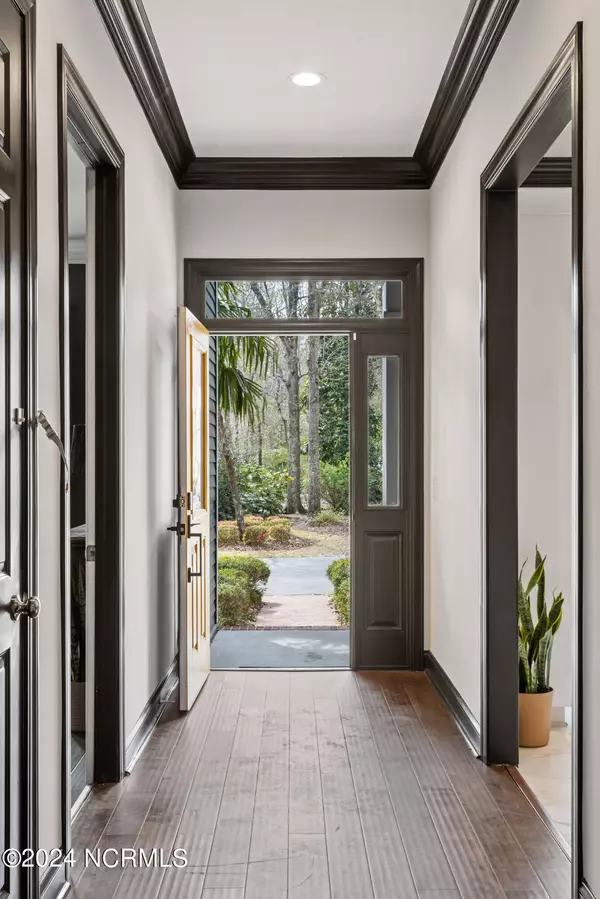$799,900
$799,900
For more information regarding the value of a property, please contact us for a free consultation.
5 Beds
5 Baths
4,400 SqFt
SOLD DATE : 11/13/2024
Key Details
Sold Price $799,900
Property Type Single Family Home
Sub Type Single Family Residence
Listing Status Sold
Purchase Type For Sale
Square Footage 4,400 sqft
Price per Sqft $181
Subdivision Laurel Lea
MLS Listing ID 100468278
Sold Date 11/13/24
Style Wood Frame
Bedrooms 5
Full Baths 4
Half Baths 1
HOA Fees $2,100
HOA Y/N Yes
Originating Board North Carolina Regional MLS
Year Built 2003
Annual Tax Amount $3,941
Lot Size 9,801 Sqft
Acres 0.23
Lot Dimensions 60X163
Property Description
Take advantage of some major instant equity on this newly renovated home. Welcome to this Custom Built 4,000+ Sq ft home in the very Highly Sought After Neighborhood Of Laurel Lea. You will Love walking into the high 10 foot Ceilings and the Open Floor Plan makes it feel extra cozy and Great for Entertaining Guests. Hardwood Floors throughout the Main Living Areas, Master Suite on the Main Floor. Fully Custom Kitchen Cabinets, 2 Large Islands in the Kitchen make for plenty of space and great for entertaining. High End Bertazonni Appliances, 36 Inch Gas Burner Stove. Full Custom Kitchen Cabinets with Quartz Countertops and Quartz Backsplash. Enough ample space in the Master Suite and Walking into the Master Bathroom you will find a very large fully Tiled in Master shower. Extra Large Walk in Shower and Free Standing Tub. Duel Walk in closets with Wooden Shelving gives for enough closet space. Moving towards the 2nd Floor you have another Master Suite with Fully Renovated Walk-In Master Shower, 2 bedrooms with jack and Jill Bathroom and standing tiled in shower and all Vanities with Quartz Countertops. Each Bedroom has access to front balcony. Large Bonus Room on 2nd and 3rd Floor, Having 2 Large Bonus Spaces in the house lets you accommodate all guests and still enough space for Game Room. Bonus Room with Full Shower and another 3rd Floor Level Bonus Room for Extra Entertainment. New Metal Roof gives this house a very Southern Charleston Look, and private corner lot gives a lot of privacy. Brand new large cement driveway just added along with two brand new Hvacs systems with full warrantees, new brick/concrete fire pit patio and lots of cosmetic updates and features! Ask about some of the great incentives we have available!
Location
State NC
County New Hanover
Community Laurel Lea
Zoning R-20
Direction Take US-17 BUS N/Market St to Porters Neck Rd and take a right. Continue straight to stay on Porters Neck Road. At the traffic circle, take the 1st exit onto Edgewater Club Rd, Turn left onto Reunion Rd.
Location Details Mainland
Rooms
Basement Crawl Space
Primary Bedroom Level Primary Living Area
Interior
Interior Features Kitchen Island, Master Downstairs, 9Ft+ Ceilings, Ceiling Fan(s), Pantry, Walk-in Shower, Walk-In Closet(s)
Heating Electric, Forced Air
Cooling Central Air
Exterior
Exterior Feature None
Parking Features Additional Parking, Concrete, See Remarks, Off Street, On Site, Paved
Roof Type Metal
Porch Patio, Porch
Building
Story 3
Entry Level Three Or More
Sewer Municipal Sewer
Water Municipal Water
Structure Type None
New Construction No
Schools
Elementary Schools Porters Neck
Middle Schools Holly Shelter
High Schools Laney
Others
Tax ID R03700-003-079-000
Acceptable Financing Cash, Conventional, FHA, VA Loan
Listing Terms Cash, Conventional, FHA, VA Loan
Special Listing Condition None
Read Less Info
Want to know what your home might be worth? Contact us for a FREE valuation!

Our team is ready to help you sell your home for the highest possible price ASAP

GET MORE INFORMATION

Partner | Lic# 235067







