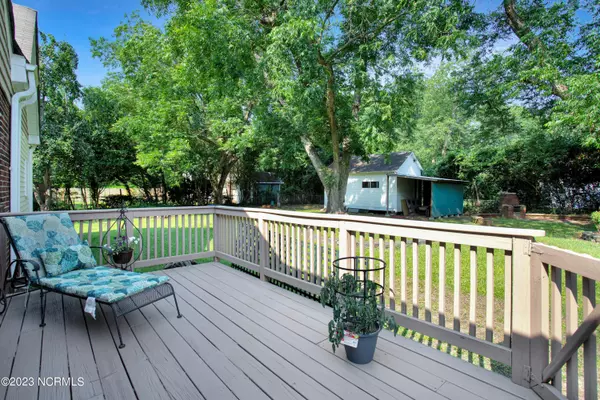$275,000
$285,000
3.5%For more information regarding the value of a property, please contact us for a free consultation.
3 Beds
4 Baths
2,397 SqFt
SOLD DATE : 11/06/2024
Key Details
Sold Price $275,000
Property Type Single Family Home
Sub Type Single Family Residence
Listing Status Sold
Purchase Type For Sale
Square Footage 2,397 sqft
Price per Sqft $114
Subdivision Woodford
MLS Listing ID 100450924
Sold Date 11/06/24
Style Wood Frame
Bedrooms 3
Full Baths 2
Half Baths 2
HOA Y/N No
Originating Board North Carolina Regional MLS
Year Built 1951
Annual Tax Amount $2,204
Lot Size 0.550 Acres
Acres 0.55
Lot Dimensions 140x173x139x173
Property Description
An amazing hard to find gem full of detail with wonderful spaces. Imagine yourself here, preparing to entertain in the kitchen, relaxing in the backyard, soaking in the oasis of the master bath surrounded by elegance, or working on hobbies in the workshop. Great time has been taken to prepare this home to list. The new master spa bath and huge walk in closet are new fully permitted additions. This home historically has used the lower ceiling height spaces upstairs as an additional bedroom with wonderful quaint features from a bygone time such as built in drawers and a cedar closet. The walk-in attic offers more potential. Downstairs the 2nd family room could easily be a 3rd large bed down (counting upstairs useable space 5 potential rooms). A fabulous outside fireplace seating area, fruit trees and gardening spaces. Possibilities and room for all your dreams and goals. Great location. Minutes from ''everything''.
Location
State NC
County Wayne
Community Woodford
Zoning R-6
Direction Wayne Memorial, to Herman, Lft on E Ash, Right on N. Audubon, Left on E Pine, to S Andrews
Location Details Mainland
Rooms
Other Rooms Workshop
Basement Crawl Space, None
Primary Bedroom Level Primary Living Area
Interior
Interior Features Workshop, Master Downstairs, Walk-in Shower, Eat-in Kitchen, Walk-In Closet(s)
Heating Heat Pump, Electric
Appliance Stove/Oven - Electric, Refrigerator
Laundry Inside
Exterior
Parking Features On Site
Roof Type Shingle
Porch Deck, Porch
Building
Lot Description Level
Story 2
Entry Level Two
Sewer Municipal Sewer
Water Municipal Water
New Construction No
Schools
Elementary Schools North Drive
Middle Schools Dillard
High Schools Goldsboro High School
Others
Tax ID 518880
Acceptable Financing Cash, Conventional, FHA, VA Loan
Listing Terms Cash, Conventional, FHA, VA Loan
Special Listing Condition None
Read Less Info
Want to know what your home might be worth? Contact us for a FREE valuation!

Our team is ready to help you sell your home for the highest possible price ASAP

GET MORE INFORMATION
Partner | Lic# 235067







