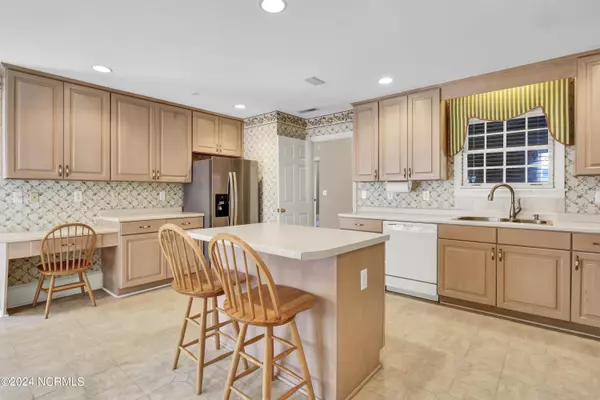$405,000
$420,000
3.6%For more information regarding the value of a property, please contact us for a free consultation.
3 Beds
3 Baths
2,328 SqFt
SOLD DATE : 10/31/2024
Key Details
Sold Price $405,000
Property Type Condo
Sub Type Condominium
Listing Status Sold
Purchase Type For Sale
Square Footage 2,328 sqft
Price per Sqft $173
Subdivision Independence East
MLS Listing ID 100447749
Sold Date 10/31/24
Style Wood Frame
Bedrooms 3
Full Baths 3
HOA Fees $9,456
HOA Y/N Yes
Originating Board North Carolina Regional MLS
Year Built 1994
Annual Tax Amount $3,062
Property Description
Discover a perfect blend of convenience and comfort with this spacious, low maintenance home in the gated community of Independence East - where residents enjoy modern living with minimal upkeep, lush courtyard gardens and unbeatable location. Inside this 3BR/3BA home you will find a spacious and functional floor plan that is ready for your design touches! The main level features a foyer entry and large living room complete with fireplace. The sunny kitchen is light filled and offers plenty of space to prepare meals with ample counterspace and central island. There is a large dining space right off the kitchen, perfect for entertaining and hosting friends and family. The main level primary suite has private connected bath and 2 walk in closets along with an additional wall closet - so plenty of storage! Also on the main level is a bright sunroom with access out to patio and additional guest bedroom suite with easy access to a full bath. The 2nd level features a large bonus room complete with full bath - an excellent space for visiting guests, a home office, gym or even craft room! Have peace of mind as the homeowner's association maintains the exterior of the building plus master insurance. This is an excellent opportunity for hassle-free living in one of Wilmington's most desirable areas - book your private tour today!
Location
State NC
County New Hanover
Community Independence East
Zoning MF-M
Direction Heading West on Oleander Drive, take Left onto Independence Blvd. Turn Left onto Reston Court as you enter Independence East and take right to continue on Reston Court. Home is located on the Right after curve in the road.
Location Details Mainland
Rooms
Primary Bedroom Level Primary Living Area
Interior
Interior Features Foyer, Kitchen Island, Master Downstairs, 9Ft+ Ceilings, Pantry, Walk-In Closet(s)
Heating Heat Pump, Propane
Cooling Central Air
Flooring Carpet, Tile
Window Features Blinds
Appliance Stove/Oven - Electric, Refrigerator, Microwave - Built-In, Dishwasher
Laundry Laundry Closet
Exterior
Parking Features Paved
Garage Spaces 2.0
Roof Type Shingle
Porch Covered, Patio
Building
Story 2
Entry Level Two
Foundation Slab
Sewer Municipal Sewer
Water Municipal Water
New Construction No
Schools
Elementary Schools Alderman
Middle Schools Roland Grise
High Schools Hoggard
Others
Tax ID R06113-001-001-043
Acceptable Financing Cash, Conventional
Listing Terms Cash, Conventional
Special Listing Condition None
Read Less Info
Want to know what your home might be worth? Contact us for a FREE valuation!

Our team is ready to help you sell your home for the highest possible price ASAP

GET MORE INFORMATION

Partner | Lic# 235067







