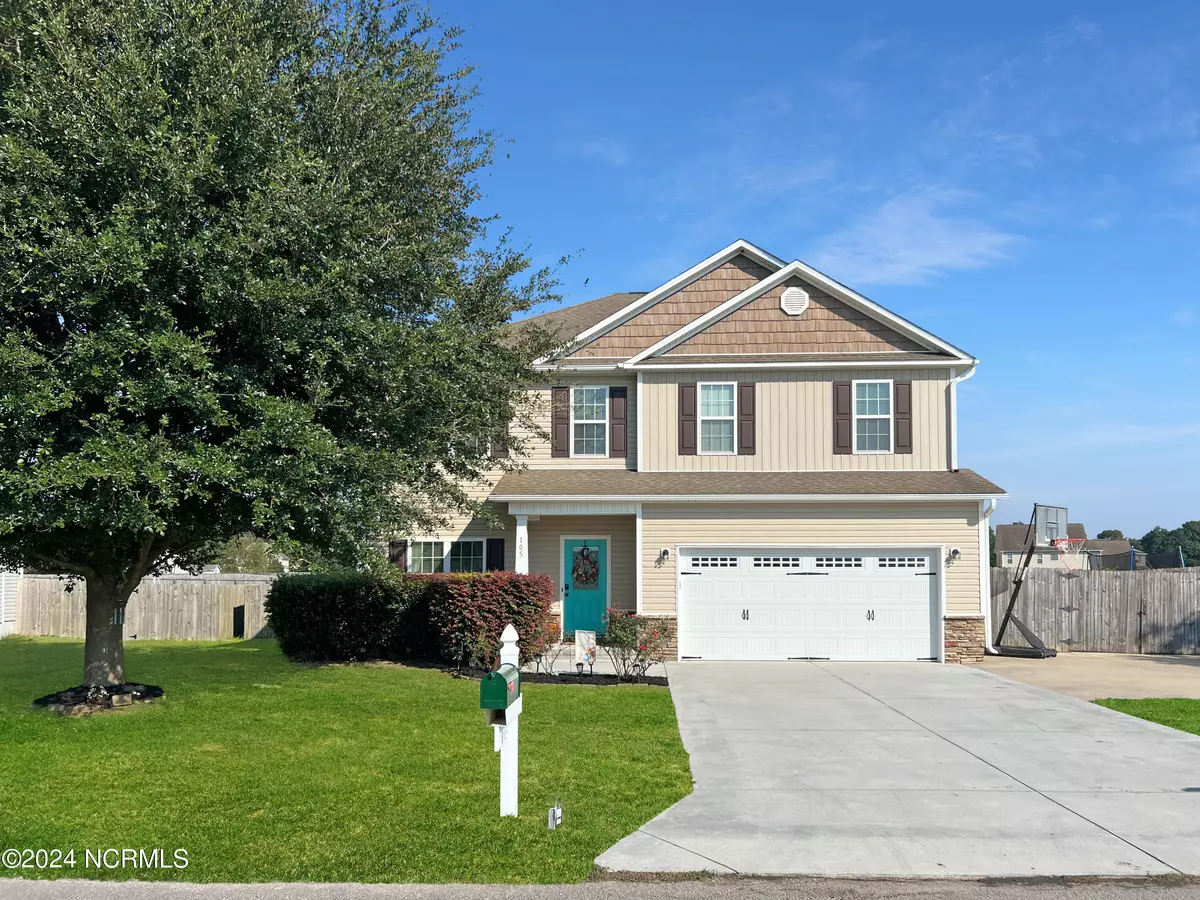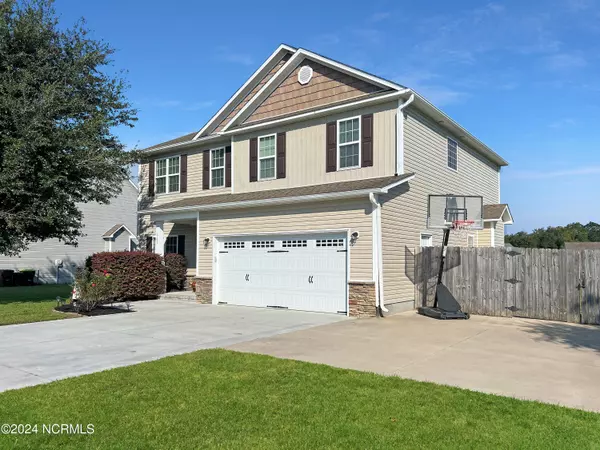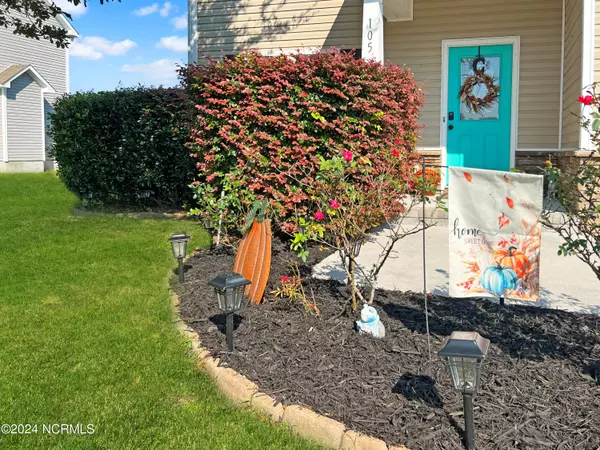$331,700
$335,000
1.0%For more information regarding the value of a property, please contact us for a free consultation.
4 Beds
3 Baths
2,478 SqFt
SOLD DATE : 11/04/2024
Key Details
Sold Price $331,700
Property Type Single Family Home
Sub Type Single Family Residence
Listing Status Sold
Purchase Type For Sale
Square Footage 2,478 sqft
Price per Sqft $133
Subdivision River Bluff @Cypress Manor
MLS Listing ID 100468856
Sold Date 11/04/24
Style Wood Frame
Bedrooms 4
Full Baths 2
Half Baths 1
HOA Fees $250
HOA Y/N Yes
Originating Board North Carolina Regional MLS
Year Built 2012
Annual Tax Amount $1,733
Lot Size 0.370 Acres
Acres 0.37
Lot Dimensions 90 x 180 x 78.79 x 180
Property Description
Welcome home to Cypress Manor at River Bluff! This traditional two story, four bedroom, 2.5 bath home captures your attention with new landscaping and a freshly pressure washed driveway and siding. Upon entering, the cool grey walls, opulent molding, and new LVP flooring set the scene for a calming aesthetic. To your left, the formal den sparkles with coffered ceilings and natural light, while to your right, the stairway leads you to all four bedrooms and an open bonus area. The dining room chandelier beckons for large gatherings and entertaining evenings! In the kitchen, you'll find matching appliances, an island with seating, and an eat-in breakfast area where you can watch the sunset with an unobstructed view of your backyard. The eat-in kitchen opens up to the main living area, which features a cozy fireplace ready to welcome the chilliest fall nights. Upstairs, the primary bedroom is adorned with custom shelving in the large closet, a separate shower and tub with new sink fixtures, and a tray ceiling. All remaining bedrooms are spacious, with large closets and abundant natural light. This home boasts a newer HVAC system, has had the septic pumped recently, and offers privacy with a fence surrounding the property, along with a storage shed, a two-car garage, and extra driveway parking.
Location
State NC
County Onslow
Community River Bluff @Cypress Manor
Zoning R-15
Direction Highway 24/258 towards Richlands take Northwest Bridge Rd Make Right into River Bluff make left onto E Howard Dr Right onto S Brandon Way Left onto Cypress Manor Ct. House is on left.
Location Details Mainland
Rooms
Other Rooms Shed(s)
Primary Bedroom Level Primary Living Area
Interior
Interior Features Tray Ceiling(s), Ceiling Fan(s), Pantry, Walk-in Shower, Eat-in Kitchen, Walk-In Closet(s)
Heating Heat Pump, Electric
Cooling Central Air
Flooring LVT/LVP, Carpet, Tile
Appliance Washer, Stove/Oven - Electric, Refrigerator, Microwave - Built-In, Dryer, Dishwasher
Laundry Inside
Exterior
Parking Features Attached
Garage Spaces 2.0
Pool None
Waterfront Description None
Roof Type Shingle
Porch Open, Patio, Porch
Building
Story 2
Entry Level Two
Foundation Slab
Sewer Septic On Site
New Construction No
Schools
Elementary Schools Clear View Elementary
Middle Schools Trexler
High Schools Richlands
Others
Tax ID 45c-4
Acceptable Financing Cash, Conventional, FHA, USDA Loan, VA Loan
Listing Terms Cash, Conventional, FHA, USDA Loan, VA Loan
Special Listing Condition None
Read Less Info
Want to know what your home might be worth? Contact us for a FREE valuation!

Our team is ready to help you sell your home for the highest possible price ASAP

GET MORE INFORMATION
Partner | Lic# 235067







