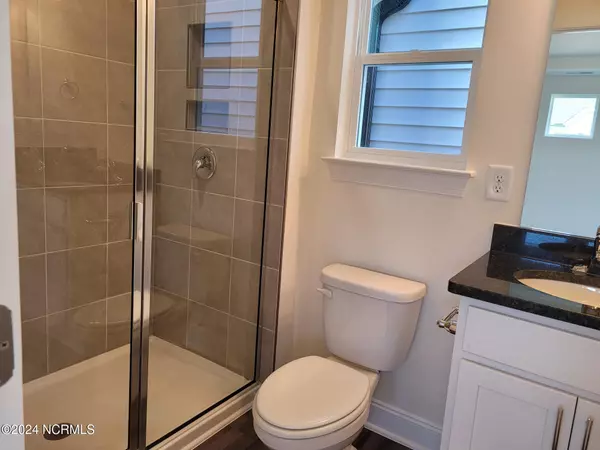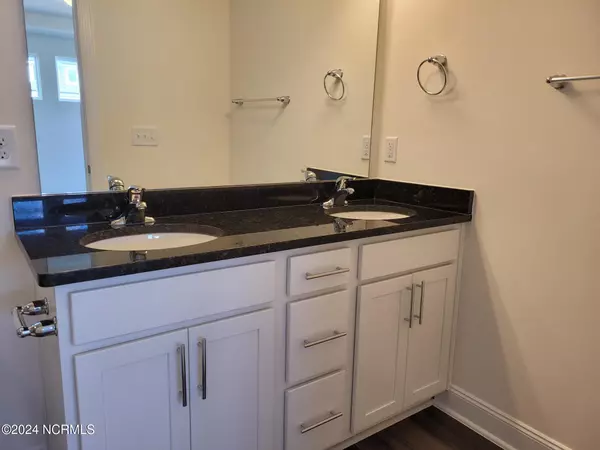$322,060
$322,060
For more information regarding the value of a property, please contact us for a free consultation.
3 Beds
3 Baths
1,745 SqFt
SOLD DATE : 10/30/2024
Key Details
Sold Price $322,060
Property Type Townhouse
Sub Type Townhouse
Listing Status Sold
Purchase Type For Sale
Square Footage 1,745 sqft
Price per Sqft $184
Subdivision 1158 Place
MLS Listing ID 100471794
Sold Date 10/30/24
Style Wood Frame
Bedrooms 3
Full Baths 2
Half Baths 1
HOA Fees $2,400
HOA Y/N Yes
Originating Board North Carolina Regional MLS
Year Built 2024
Lot Size 2,178 Sqft
Acres 0.05
Lot Dimensions 24x89.14x29x89.34
Property Description
One of a kind 2 car garage townhome floor plan in the best location in Wilson! End unit with tons of natural light and open concept living, You'll love cooking in this kitchen with white cabinets, electric cooktop, wall oven and microwave, large kitchen island, quartz countertops throughout, decorative tile backsplash, stainless steel appliances, loft on 2nd floor perfect for kids play area or 2nd living room, ceiling fan prewires in all rooms, Primary suite with double bowl vanity, walk in tiled shower, walk in closet and a tray ceiling, spacious secondary bedrooms, double bowl vanity in bathroom 2, AND a screened in porch in the back for perfect bug free entertaining! All homes have smart home features including a video door bell, zwave light switches and programable thermostats. This one won't be available long!! HOA maintains lawns, gutter cleaning, roof, power washing, etc.
Up to $25,000 in closing cost with preferred lender and close by 12/31/24!!!
Location
State NC
County Wilson
Community 1158 Place
Zoning Residential
Direction Right onto Evolve Drive, right onto Tarmac Drive home is on the right at end of the street.
Location Details Mainland
Rooms
Primary Bedroom Level Non Primary Living Area
Interior
Interior Features Kitchen Island, 9Ft+ Ceilings, Tray Ceiling(s), Pantry, Walk-in Shower, Walk-In Closet(s)
Heating Forced Air, Natural Gas
Cooling Central Air
Fireplaces Type None
Fireplace No
Exterior
Parking Features Garage Door Opener
Garage Spaces 2.0
Utilities Available Underground Utilities
Roof Type Shingle
Porch Screened
Building
Story 2
Entry Level End Unit,Two
Foundation Slab
New Construction Yes
Schools
Elementary Schools Jones
Middle Schools Forest Hills
High Schools Hunt High
Others
Tax ID 3702-47-7219
Acceptable Financing Cash, Conventional, FHA, USDA Loan, VA Loan
Listing Terms Cash, Conventional, FHA, USDA Loan, VA Loan
Special Listing Condition Entered as Sale Only
Read Less Info
Want to know what your home might be worth? Contact us for a FREE valuation!

Our team is ready to help you sell your home for the highest possible price ASAP

GET MORE INFORMATION

Partner | Lic# 235067







