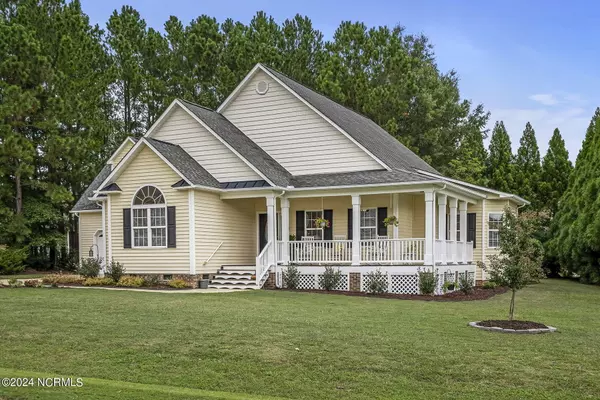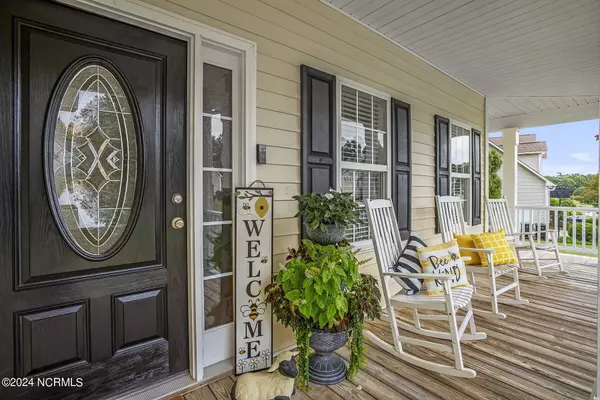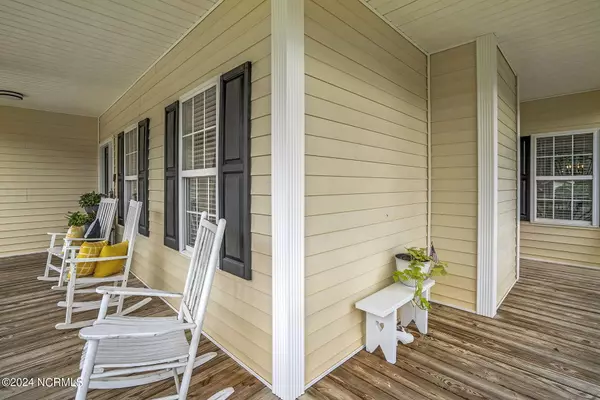$450,000
$449,900
For more information regarding the value of a property, please contact us for a free consultation.
3 Beds
2 Baths
2,460 SqFt
SOLD DATE : 10/30/2024
Key Details
Sold Price $450,000
Property Type Single Family Home
Sub Type Single Family Residence
Listing Status Sold
Purchase Type For Sale
Square Footage 2,460 sqft
Price per Sqft $182
Subdivision Island Creek
MLS Listing ID 100466736
Sold Date 10/30/24
Style Wood Frame
Bedrooms 3
Full Baths 2
HOA Fees $175
HOA Y/N Yes
Year Built 2006
Annual Tax Amount $2,347
Lot Size 0.500 Acres
Acres 0.5
Lot Dimensions 86 x 181 x 133 x 166
Property Sub-Type Single Family Residence
Source North Carolina Regional MLS
Property Description
From the wrap-around porch to the natural light that pours in to this home, you will enjoy all of the peace this home has to offer! This home features hardwood floors throughout the living area, beautiful Crown-molding throughout, expansive Bonus room with built-in shelving, a gas fireplace for those chilly evenings; brand new carpet in one bedroom, stairs, and Bonus room; tons of closet space, kitchen island, and a Screen porch with views of your private backyard. Don't miss out on the huge garage that is HEATED and AIR-CONDITIONED, plus has extra storage! AC unit replaced in 2023! All this on a 1/2 acre lot in Garner close to stores, restaurants and I-40! Make this your new home!
Location
State NC
County Johnston
Community Island Creek
Zoning RAG
Direction From I-40 E exit onto Cleveland Rd. Turn left onto Shiloh Rd. Cross over Cornwallis Rd and Shiloh becomes Josephine Rd. Turn left onto Bald Head Island Dr and then left onto Topsail Island Dr. Home down on the right.
Location Details Mainland
Rooms
Other Rooms Shed(s)
Basement Crawl Space, None
Primary Bedroom Level Primary Living Area
Interior
Interior Features Kitchen Island, Master Downstairs, Tray Ceiling(s), Ceiling Fan(s), Pantry, Walk-in Shower, Eat-in Kitchen, Walk-In Closet(s)
Heating Fireplace(s), Electric, Heat Pump
Cooling Central Air
Flooring Carpet, Wood
Fireplaces Type Gas Log
Fireplace Yes
Window Features Blinds
Appliance Stove/Oven - Electric, Microwave - Built-In, Dishwasher
Laundry Inside
Exterior
Parking Features Concrete, Garage Door Opener
Garage Spaces 2.0
Amenities Available Maint - Comm Areas
Roof Type Shingle
Porch Covered, Deck, Porch, Screened, Wrap Around
Building
Story 2
Entry Level One and One Half
Sewer Municipal Sewer
Water Municipal Water
New Construction No
Schools
Elementary Schools Cleveland Elementary School
Middle Schools Cleveland
High Schools Cleveland
Others
Tax ID 06f03019o
Acceptable Financing Cash, Conventional, FHA, USDA Loan, VA Loan
Listing Terms Cash, Conventional, FHA, USDA Loan, VA Loan
Special Listing Condition None
Read Less Info
Want to know what your home might be worth? Contact us for a FREE valuation!

Our team is ready to help you sell your home for the highest possible price ASAP

GET MORE INFORMATION
Partner | Lic# 235067







