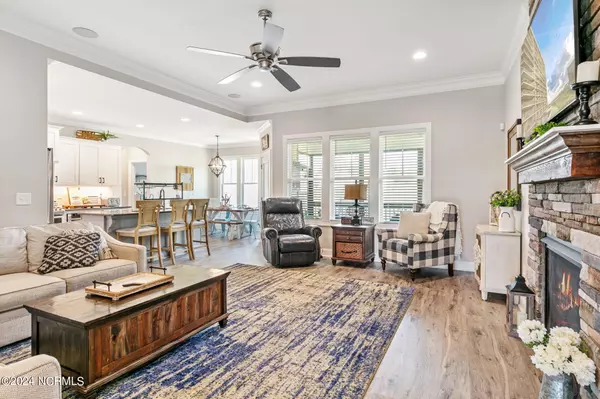$545,000
$555,000
1.8%For more information regarding the value of a property, please contact us for a free consultation.
3 Beds
4 Baths
3,006 SqFt
SOLD DATE : 10/30/2024
Key Details
Sold Price $545,000
Property Type Single Family Home
Sub Type Single Family Residence
Listing Status Sold
Purchase Type For Sale
Square Footage 3,006 sqft
Price per Sqft $181
Subdivision Clearwater
MLS Listing ID 100459342
Sold Date 10/30/24
Style Wood Frame
Bedrooms 3
Full Baths 3
Half Baths 1
HOA Y/N Yes
Originating Board North Carolina Regional MLS
Year Built 2021
Annual Tax Amount $3,355
Lot Size 0.950 Acres
Acres 0.95
Lot Dimensions 183 x 291 x 96 x 274
Property Description
Beautiful home steps away from Buckhorn Reservoir in Clearwater Subdivision. Welcoming Foyer and Formal Dining Room. Open and airy Great Room with stone gas-log fireplace surrounded by built-in cabinetry and Eat-in Kitchen with center island, granite counters with tile backsplash, walk-in pantry, and stainless steel appliances. Master Suite down with trey ceiling, dual vanities, soaking tub, custom-tiled shower, and walk-in closet that steps to Laundry Room which is also accessible from hall way. Guest Room, Office, and Full Bath on Main Floor. Upstairs, 3rd Bedroom, Bonus Room, and Flex Space with closet along with Full Bath. Bermuda sod, irrigation system, home fully networked, whole-home security, blue-tooth stereo throughout with recessed speakers in 4 rooms, extended concrete driveway, 500 gallon buried LP gas tank, whole-home water filtration system and water softener, epoxy-coated garage floor.
Location
State NC
County Wilson
Community Clearwater
Zoning AR
Direction NC Hwy 42 W to right on Rock Ridge School Road, continue onto Bailey Rd, left on Clearwater, right on Parker, home on corner of Clearwater and Parker on right.
Location Details Mainland
Rooms
Basement Crawl Space
Primary Bedroom Level Primary Living Area
Interior
Interior Features Foyer, Solid Surface, Whole-Home Generator, Bookcases, Kitchen Island, Master Downstairs, Tray Ceiling(s), Ceiling Fan(s), Pantry, Walk-in Shower, Walk-In Closet(s)
Heating Electric, Heat Pump
Cooling Central Air
Flooring Carpet, Laminate, Tile
Fireplaces Type Gas Log
Fireplace Yes
Window Features Thermal Windows
Appliance Range, Microwave - Built-In, Dishwasher, Cooktop - Gas
Laundry Inside
Exterior
Parking Features Concrete
Garage Spaces 2.0
Waterfront Description Waterfront Comm
View Water
Roof Type Composition
Porch Patio, Porch, Screened
Building
Lot Description Corner Lot
Story 2
Entry Level One and One Half
Sewer Septic On Site
Water Well
New Construction No
Schools
Elementary Schools Rock Ridge
Middle Schools Springfield
High Schools Hunt
Others
Tax ID 2751-36-6423.000
Acceptable Financing Cash, Conventional, FHA, VA Loan
Listing Terms Cash, Conventional, FHA, VA Loan
Special Listing Condition None
Read Less Info
Want to know what your home might be worth? Contact us for a FREE valuation!

Our team is ready to help you sell your home for the highest possible price ASAP

GET MORE INFORMATION
Partner | Lic# 235067







