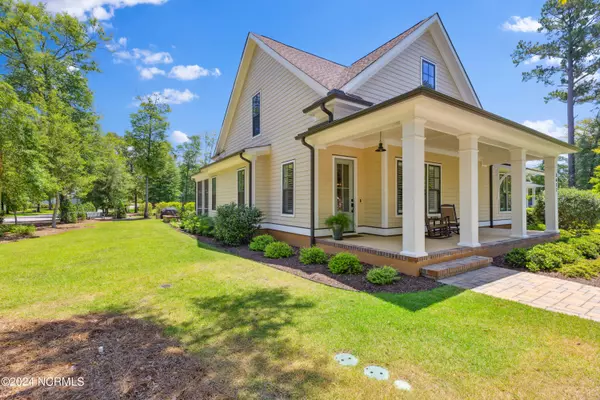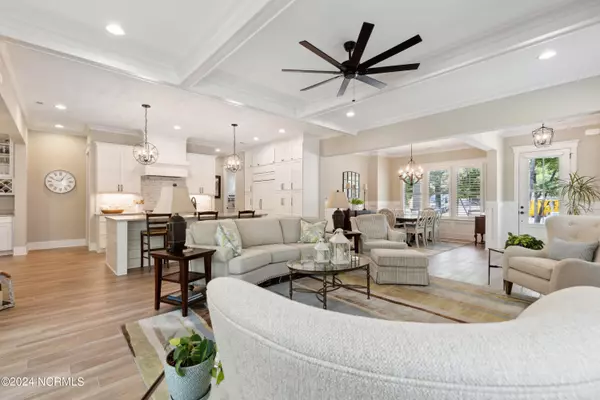$945,000
$945,000
For more information regarding the value of a property, please contact us for a free consultation.
4 Beds
3 Baths
2,824 SqFt
SOLD DATE : 10/28/2024
Key Details
Sold Price $945,000
Property Type Single Family Home
Sub Type Single Family Residence
Listing Status Sold
Purchase Type For Sale
Square Footage 2,824 sqft
Price per Sqft $334
Subdivision River Bluffs
MLS Listing ID 100450913
Sold Date 10/28/24
Bedrooms 4
Full Baths 3
HOA Fees $2,676
HOA Y/N Yes
Originating Board North Carolina Regional MLS
Year Built 2019
Lot Size 0.291 Acres
Acres 0.29
Lot Dimensions Irregular Dimensions, please reference plat
Property Description
Built by Vahue Custom Homes in 20 19, this meticulously maintained home is located in
the River Bluffs gated communit y and features 4 bedrooms and 3 full baths. This home
embodies casual coastal living with it s open concept living area surrounded by tall
windows, flooding the space with natural light. The open designed floorplan is
accentuated by ceramic plank flooring, coffered ceiling, and soothing color palette. The
kitchen is the heart of the home with a separate casual dining area.
The downstairs primary suite is a retreat of it s own offering abundant natural sunlight,
and a spacious walk-in closet. The primary bathroom encompasses a double vanit y,
and a walk-in tiled shower. The rear staircase leads to a bonus room that can be used as
a quiet getaway area or home office, along with a 4th bedroom and a well-appointed
full bathroom.
Location
State NC
County New Hanover
Community River Bluffs
Zoning PD
Direction Please ask for directions at the gate of River Bluffs.
Location Details Mainland
Rooms
Basement None
Primary Bedroom Level Primary Living Area
Interior
Interior Features Whole-Home Generator, Bookcases, Kitchen Island, Master Downstairs, 9Ft+ Ceilings, Ceiling Fan(s), Pantry, Walk-in Shower, Walk-In Closet(s)
Heating Heat Pump, Natural Gas
Cooling Central Air
Flooring Carpet, Tile
Fireplaces Type None
Fireplace No
Window Features Blinds
Appliance Wall Oven, Vent Hood, Stove/Oven - Gas, Self Cleaning Oven, Refrigerator, Range, Microwave - Built-In, Double Oven, Disposal, Dishwasher, Cooktop - Gas, Convection Oven, Bar Refrigerator
Laundry Hookup - Dryer, Washer Hookup, Inside
Exterior
Parking Features Paved
Garage Spaces 2.0
Pool None
Utilities Available Natural Gas Connected
Roof Type Architectural Shingle
Accessibility None
Porch Covered, Deck, Enclosed, Patio, Porch, Screened
Building
Lot Description Corner Lot
Story 2
Entry Level Two
Foundation Raised, Slab
Sewer Municipal Sewer
Water Municipal Water
New Construction No
Schools
Elementary Schools Castle Hayne
Middle Schools Holly Shelter
High Schools Laney
Others
Tax ID R02400-002-125-000
Acceptable Financing Cash, Conventional
Listing Terms Cash, Conventional
Special Listing Condition None
Read Less Info
Want to know what your home might be worth? Contact us for a FREE valuation!

Our team is ready to help you sell your home for the highest possible price ASAP

GET MORE INFORMATION
Partner | Lic# 235067







