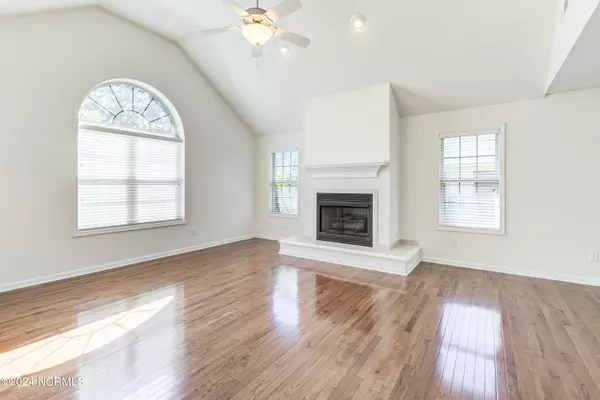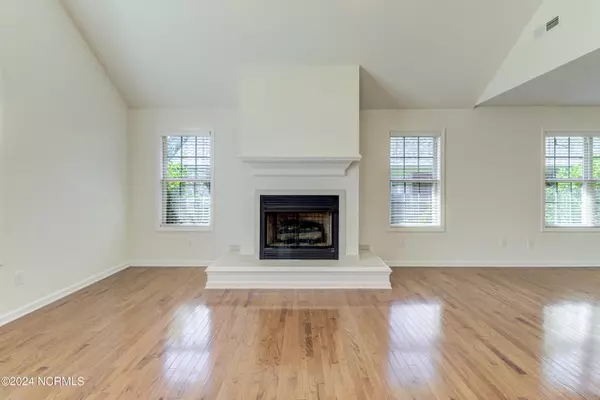$449,000
$449,000
For more information regarding the value of a property, please contact us for a free consultation.
3 Beds
3 Baths
2,046 SqFt
SOLD DATE : 10/25/2024
Key Details
Sold Price $449,000
Property Type Single Family Home
Sub Type Single Family Residence
Listing Status Sold
Purchase Type For Sale
Square Footage 2,046 sqft
Price per Sqft $219
Subdivision Brookside Gardens
MLS Listing ID 100465930
Sold Date 10/25/24
Style Wood Frame
Bedrooms 3
Full Baths 2
Half Baths 1
HOA Fees $2,108
HOA Y/N Yes
Originating Board North Carolina Regional MLS
Year Built 2002
Lot Size 8,189 Sqft
Acres 0.19
Lot Dimensions 59 x 135
Property Description
Within the gated, private community of Brookside Gardens awaits this move-in ready home ideal for those looking for a little slice of peace and quiet amidst the hustle and bustle of the modern world. Inside you'll find a home that has been freshly painted with hardwood flooring in the living areas and carpets in the bedrooms. The living area has floor to ceiling built-in shelving and fireplace that is piped for propane usage. An added bonus is the powder room by the front door. The primary bedroom boasts a walk-in closet, cathedral ceilings and a bathroom with soaking tub, stand up shower, and dual vanities. Enjoy the sounds of nature on your screened in porch that is private and serene. The community has a wonderful community pool for owner and guest use only. Access to the community is by keypad or remote giving the residents a sense of security rarely found in this price range.
Location
State NC
County New Hanover
Community Brookside Gardens
Zoning R-15
Direction I-40 to Exit 420B to right on Murrayville. Take a right onto Brookside Gardens. Take first left and immediate right onto Stonehaven. Home on right.
Location Details Mainland
Rooms
Basement Crawl Space, None
Primary Bedroom Level Primary Living Area
Interior
Interior Features Master Downstairs, Vaulted Ceiling(s), Walk-in Shower, Walk-In Closet(s)
Heating Electric, Forced Air
Cooling Central Air
Flooring Carpet, Tile, Wood
Fireplaces Type Gas Log
Fireplace Yes
Appliance Self Cleaning Oven, Range
Exterior
Parking Features Attached, Garage Door Opener, Off Street
Garage Spaces 2.0
Roof Type Shingle
Porch Covered, Porch, Screened
Building
Story 1
Entry Level One
Sewer Municipal Sewer
Water Municipal Water
New Construction No
Schools
Elementary Schools Murrayville
Middle Schools Trask
High Schools Laney
Others
Tax ID R03510-004-057-000
Acceptable Financing Cash, Conventional, FHA, VA Loan
Listing Terms Cash, Conventional, FHA, VA Loan
Special Listing Condition None
Read Less Info
Want to know what your home might be worth? Contact us for a FREE valuation!

Our team is ready to help you sell your home for the highest possible price ASAP

GET MORE INFORMATION

Partner | Lic# 235067







