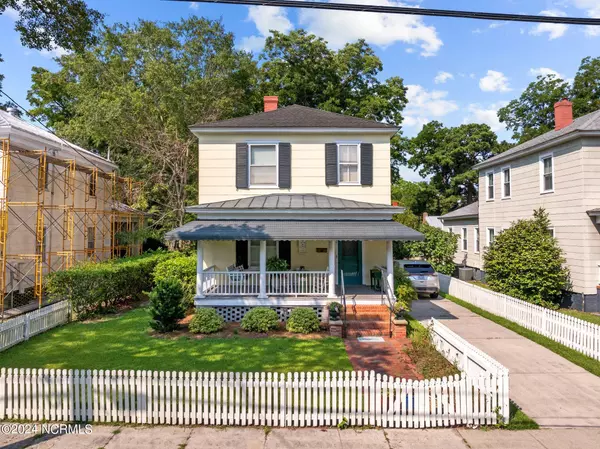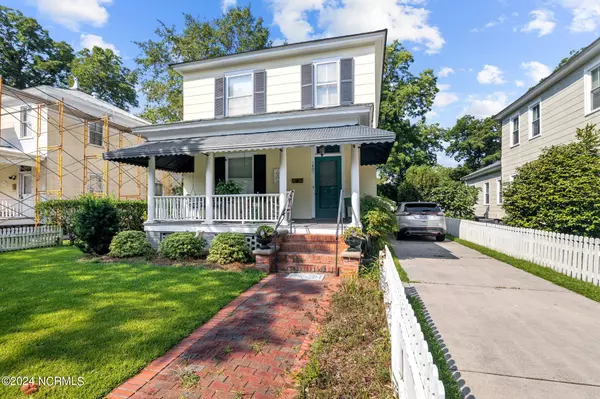$370,000
$379,000
2.4%For more information regarding the value of a property, please contact us for a free consultation.
3 Beds
2 Baths
2,127 SqFt
SOLD DATE : 10/23/2024
Key Details
Sold Price $370,000
Property Type Single Family Home
Sub Type Single Family Residence
Listing Status Sold
Purchase Type For Sale
Square Footage 2,127 sqft
Price per Sqft $173
Subdivision Riverside Historic
MLS Listing ID 100457503
Sold Date 10/23/24
Style Wood Frame
Bedrooms 3
Full Baths 2
HOA Y/N No
Originating Board North Carolina Regional MLS
Year Built 1910
Annual Tax Amount $1,829
Lot Size 7,405 Sqft
Acres 0.17
Lot Dimensions 50 x 150 x 50 x 150
Property Description
Historic Riverside charming two story home available for new owners! Large front porch to enjoy the sitting w/morning coffee! Gorgeous original hardwood floors, crown molding and beautiful period trim work throughout most of home. Nice living room area for family gatherings with FP (inoperable) adorned with period mantle and surround. Built in bookshelves. Step into Dining Room which is ample and will hold large formal dining room furnishings. Dining room flows right into the kitchen which offers a nice flow for family gatherings and entertaining. Kitchen adorned with loads of cabinetry for storage and counter top space plenty of prep and serving space. Sunny separate room off of the kitchen, with doors leading out to the screened in porch to enjoy the backyard. This room offers optional usage for new owners: separate Den, home office, playroom, etc.
Laundry/Pantry/Storage room off of this area, stacked washer/dryer set conveys with home. First Floor Primary Bedroom offering abundant space and closet. First floor has hall bathroom w/vanity, tub/shower combo and linen closet. Upstairs, very large sunny bedroom at front of home w/good size closet. Second Bedroom is ample w/closet space and is right off the hall from the upstairs full bath. There is a third room on the second floor that is currently being used as an extra sleeping space w/day bed, offers optional usage for new owners: playroom, craft room, home office, den, etc. Hall bathroom w/ step in shower on second floor. This property offers off street parking with driveway leading to back of home. There is a detached 306 sq ft combination storage and workshop area. There is an additional shed for storage.
Backyard is fenced in. Lushly landscaped large backyard for enjoyment. Close to historic downtown area with shopping, river front walks, restaurants, historic sites and fun events.
Location
State NC
County Craven
Community Riverside Historic
Zoning Residential
Direction Off of Broad Street in downtown NB, follow George Street into Historic Riverside. Follow National Avenue, Take a right on Avenue C up one block, take a left on North Pasteur, home is up on the left.
Location Details Mainland
Rooms
Other Rooms Shed(s), Workshop
Basement Crawl Space
Primary Bedroom Level Primary Living Area
Interior
Interior Features Workshop, Bookcases, Master Downstairs, 9Ft+ Ceilings
Heating Gas Pack, Electric, Heat Pump, Natural Gas
Cooling Central Air
Flooring Vinyl, Wood
Window Features Blinds
Appliance Washer, Stove/Oven - Electric, Refrigerator, Dryer, Dishwasher
Laundry Inside
Exterior
Parking Features Off Street
Utilities Available Natural Gas Connected
Roof Type Shingle
Porch Covered, Porch, Screened
Building
Story 2
Entry Level Two
Sewer Municipal Sewer
Water Municipal Water
Architectural Style Historic District
New Construction No
Schools
Elementary Schools Oaks Road
Middle Schools H. J. Macdonald
High Schools New Bern
Others
Tax ID 8-005-092
Acceptable Financing Cash, Conventional, FHA, VA Loan
Listing Terms Cash, Conventional, FHA, VA Loan
Special Listing Condition None
Read Less Info
Want to know what your home might be worth? Contact us for a FREE valuation!

Our team is ready to help you sell your home for the highest possible price ASAP

GET MORE INFORMATION

Partner | Lic# 235067







