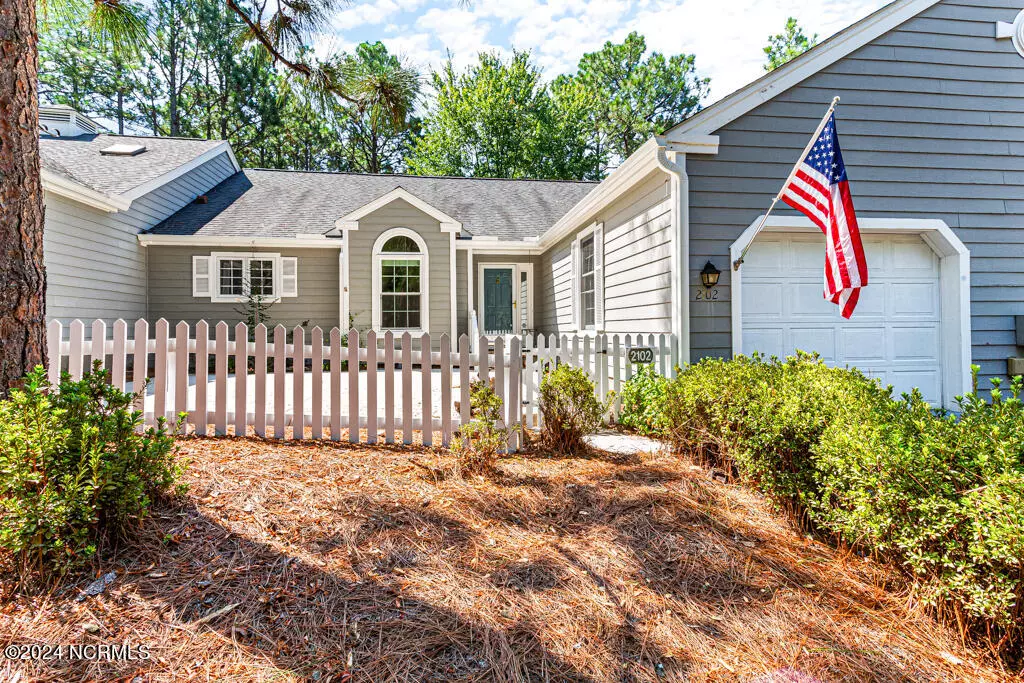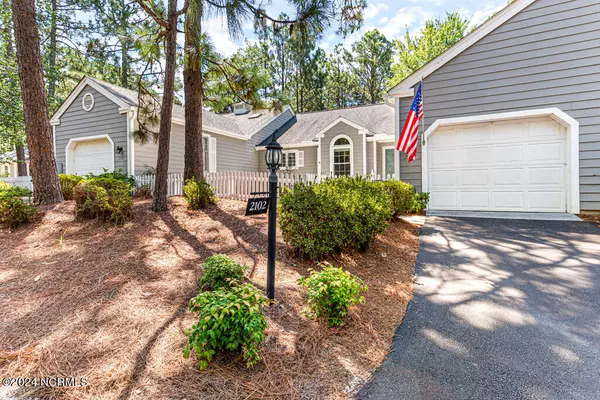$339,900
$339,900
For more information regarding the value of a property, please contact us for a free consultation.
2 Beds
2 Baths
1,570 SqFt
SOLD DATE : 10/17/2024
Key Details
Sold Price $339,900
Property Type Townhouse
Sub Type Townhouse
Listing Status Sold
Purchase Type For Sale
Square Footage 1,570 sqft
Price per Sqft $216
Subdivision Bretton Wd
MLS Listing ID 100462335
Sold Date 10/17/24
Style Wood Frame
Bedrooms 2
Full Baths 2
HOA Fees $2,841
HOA Y/N Yes
Originating Board North Carolina Regional MLS
Year Built 1989
Annual Tax Amount $1,708
Lot Dimensions 43x77x43x77
Property Description
Discover your dream home in the heart of Pinehurst with this charming single-level 2-bedroom, 2-bathroom townhouse in the serene Bretton Woods community. Perfectly positioned between the Pinehurst Country Club and the Marina at Lake Pinehurst, this home comes with a transferable Pinehurst Country Club membership, making it an ideal choice for those looking for golf, pickleball, tennis, swimming, lake access, and a abundance of social activities.
Step inside to a spacious split-bedroom floor plan featuring a generous living and dining area, a wet bar, and a well-appointed kitchen with a breakfast nook and pantry. Enjoy the convenience of a dedicated laundry room, complete with a washer and dryer, and ample storage throughout, including custom blackout blinds in the bedrooms, a pull-down attic, and a 1-car garage. The home boasts new interior paint and abundant closet space, ensuring you have everything you need.
Outside, relax in your private fenced courtyard or unwind on the covered back porch overlooking the tranquil backyard—a perfect spot for morning coffee or evening gatherings.
Bretton Woods is a peaceful community with quiet streets, ideal for leisurely walks and friendly neighbors. Just a few miles away, the charming Village of Pinehurst offers boutique shopping, a library, coffee houses, pubs, restaurants, and bakeries.
Don't miss this opportunity to live in a tranquil yet vibrant area. Schedule your viewing today!
Location
State NC
County Moore
Community Bretton Wd
Zoning R MF
Direction Hwy 5 to Lake Hills Rd, around the circle to Diamondhead Dr S, 1st left on Cabot Cir, bear right on Stickney Circle, house on the right.
Location Details Mainland
Rooms
Basement Crawl Space
Primary Bedroom Level Primary Living Area
Interior
Interior Features Master Downstairs, 9Ft+ Ceilings, Vaulted Ceiling(s), Ceiling Fan(s), Pantry, Skylights, Walk-In Closet(s)
Heating Heat Pump, Fireplace(s), Electric, Forced Air
Cooling Central Air
Flooring Carpet, Tile, Wood
Window Features Blinds
Appliance Washer, Vent Hood, Stove/Oven - Electric, Refrigerator, Dryer, Disposal, Dishwasher
Laundry Hookup - Dryer, Washer Hookup, Inside
Exterior
Parking Features Attached, Additional Parking, Asphalt, Garage Door Opener
Garage Spaces 1.0
Roof Type Composition
Porch Covered, Patio, Porch
Building
Lot Description Interior Lot, Front Yard, Level
Story 1
Entry Level Ground,One
Sewer Municipal Sewer
Water Municipal Water
New Construction No
Schools
Elementary Schools Pinehurst Elementary
Middle Schools Southern Pines Middle School
High Schools Pinecrest High
Others
Tax ID 00991897
Acceptable Financing Cash, Conventional
Listing Terms Cash, Conventional
Special Listing Condition None
Read Less Info
Want to know what your home might be worth? Contact us for a FREE valuation!

Our team is ready to help you sell your home for the highest possible price ASAP

GET MORE INFORMATION

Partner | Lic# 235067







